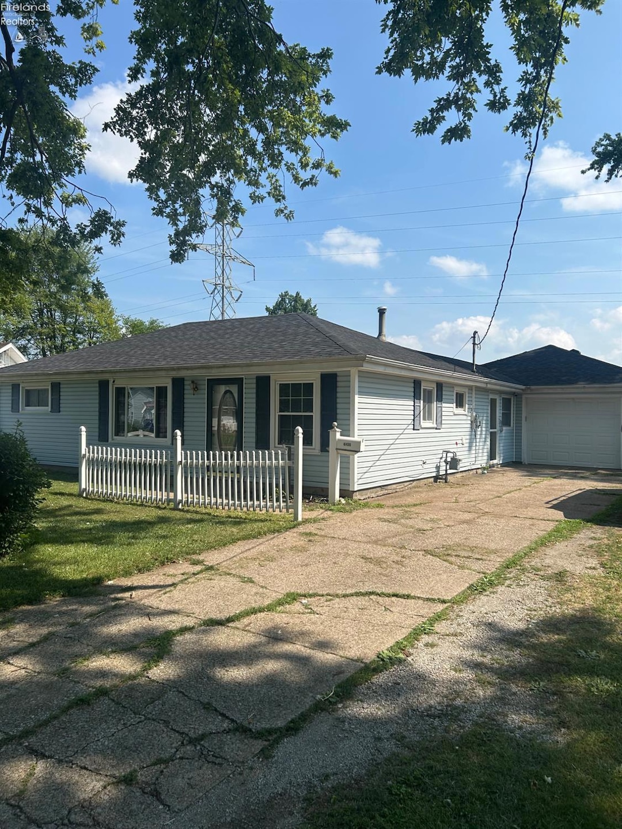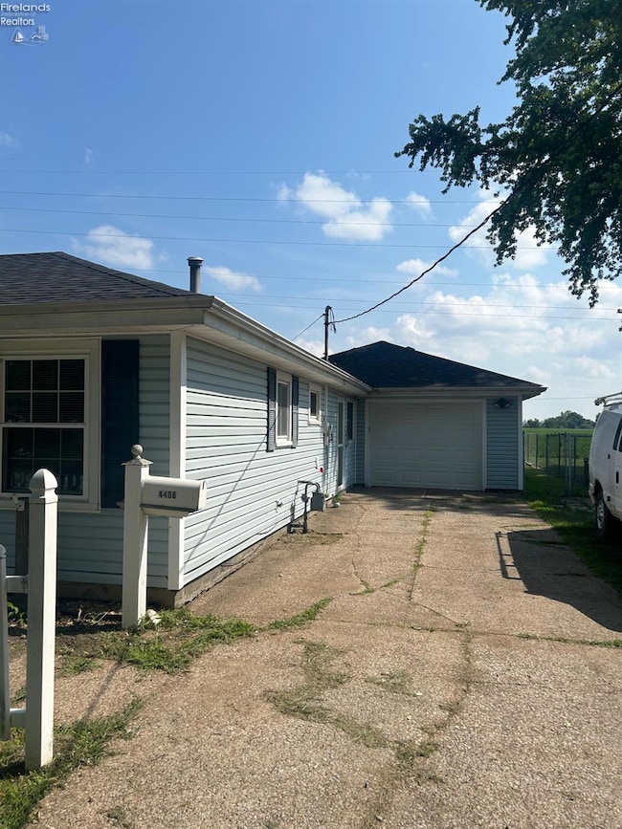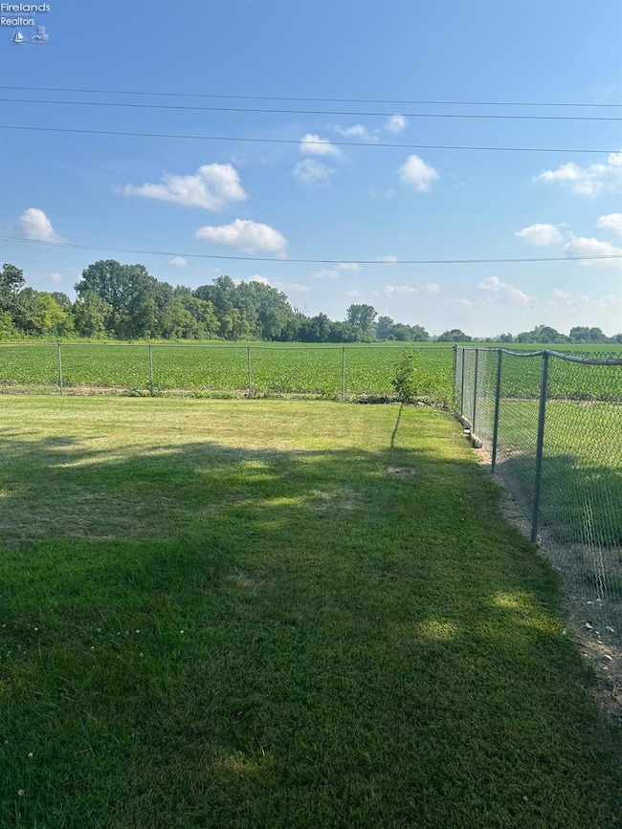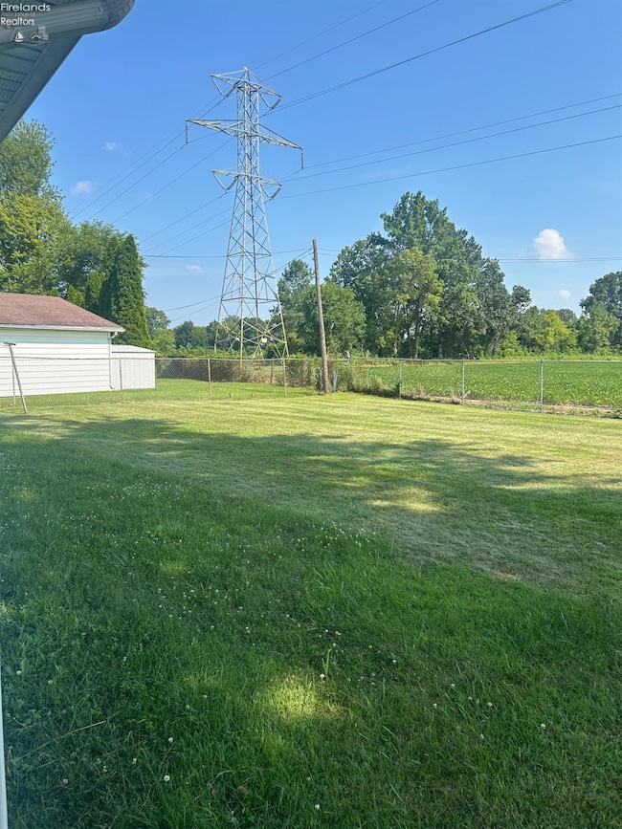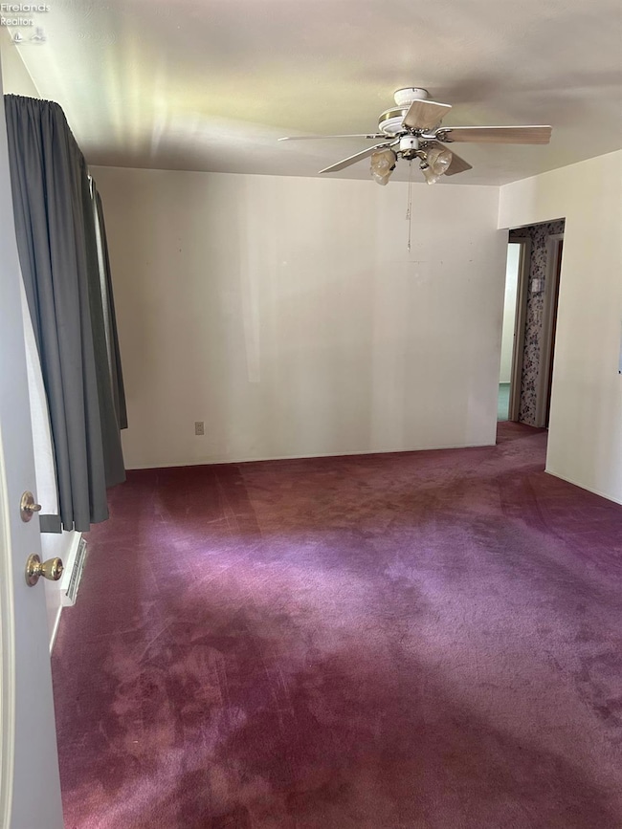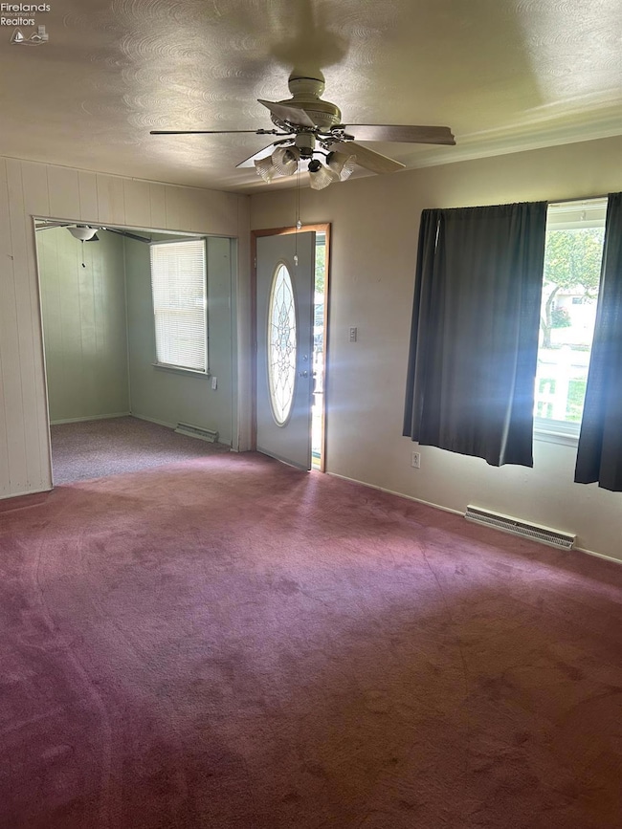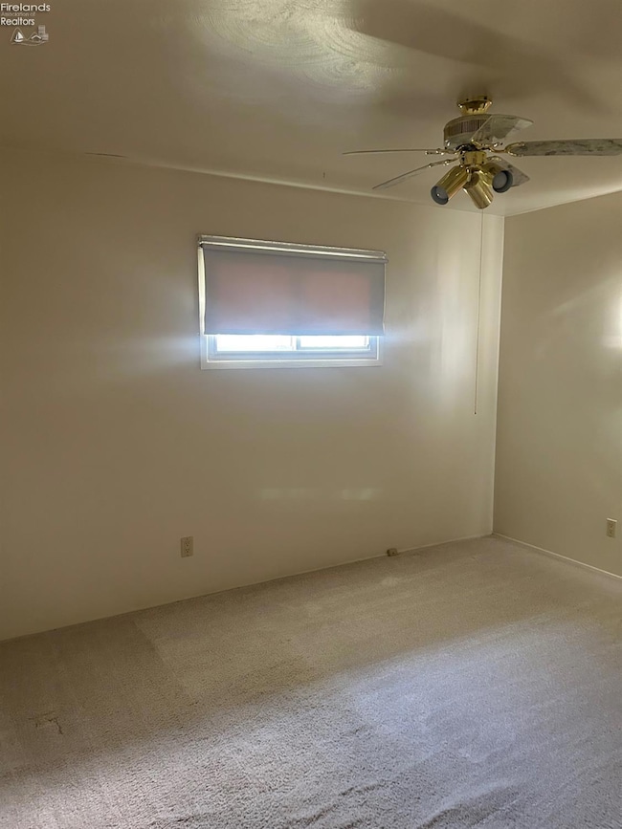
4406 Thorpe Dr Sandusky, OH 44870
Estimated payment $893/month
Highlights
- Window Unit Cooling System
- Laundry Room
- 1-Story Property
- Living Room
- Entrance Foyer
- Forced Air Heating System
About This Home
WELCOME HOME!This charming 3 bedroom, 1 bath single-family home is full of potential and ready for your personal touch. Nestled in a great location within a kid-friendly neighborhood, this property offers a perfect opportunity for first-time buyers, growing families, or savvy investors. New roof installed less than 2 years ago-comes with transferrable warranty.Enjoy the convenience of nearby parks, bike path, and local amenities, all while having the chance to make this home truly your own. With a solid foundation and great bones, bring your vision to life and create a space that fits your style. Don't miss out-schedule your showing today and imagine the possibilities.
Home Details
Home Type
- Single Family
Est. Annual Taxes
- $1,061
Year Built
- Built in 1958
Parking
- 2 Car Garage
- Garage Door Opener
- Off-Street Parking
Home Design
- Slab Foundation
- Asphalt Roof
- Vinyl Siding
Interior Spaces
- 1,032 Sq Ft Home
- 1-Story Property
- Entrance Foyer
- Living Room
- Laundry Room
Bedrooms and Bathrooms
- 3 Bedrooms
- 1 Full Bathroom
Utilities
- Window Unit Cooling System
- Forced Air Heating System
- Heating System Uses Natural Gas
- 100 Amp Service
Listing and Financial Details
- Assessor Parcel Number 6000344.000
Map
Home Values in the Area
Average Home Value in this Area
Tax History
| Year | Tax Paid | Tax Assessment Tax Assessment Total Assessment is a certain percentage of the fair market value that is determined by local assessors to be the total taxable value of land and additions on the property. | Land | Improvement |
|---|---|---|---|---|
| 2024 | $1,061 | $37,383 | $8,645 | $28,738 |
| 2023 | $1,061 | $34,118 | $6,825 | $27,293 |
| 2022 | $1,256 | $34,121 | $6,825 | $27,296 |
| 2021 | $1,267 | $34,130 | $6,830 | $27,300 |
| 2020 | $1,038 | $27,860 | $6,830 | $21,030 |
| 2019 | $1,068 | $27,860 | $6,830 | $21,030 |
| 2018 | $1,069 | $27,860 | $6,830 | $21,030 |
| 2017 | $1,203 | $30,200 | $7,960 | $22,240 |
| 2016 | $1,203 | $30,200 | $7,960 | $22,240 |
| 2015 | $1,086 | $30,200 | $7,960 | $22,240 |
| 2014 | $1,079 | $30,200 | $7,960 | $22,240 |
| 2013 | $1,068 | $30,200 | $7,960 | $22,240 |
Property History
| Date | Event | Price | Change | Sq Ft Price |
|---|---|---|---|---|
| 07/25/2025 07/25/25 | For Sale | $149,000 | -- | $144 / Sq Ft |
Purchase History
| Date | Type | Sale Price | Title Company |
|---|---|---|---|
| Deed | -- | -- |
Mortgage History
| Date | Status | Loan Amount | Loan Type |
|---|---|---|---|
| Open | $80,000 | Credit Line Revolving | |
| Previous Owner | $40,000 | Credit Line Revolving | |
| Previous Owner | $10,000 | Credit Line Revolving | |
| Previous Owner | $50,000 | Credit Line Revolving | |
| Previous Owner | $20,741 | Unknown |
Similar Homes in Sandusky, OH
Source: Firelands Association of REALTORS®
MLS Number: 20252792
APN: 60-00344-000
- 909 Thorpe Dr
- 802 S Meadow Dr
- 901 Thorpe Dr
- 719 Cold Creek Blvd
- 601 Thorpe Dr
- 402 Bardshar Rd
- 4708 Venice Heights Blvd
- 4708 Venice Heights Blvd Unit 204
- 0 Venice Rd
- 1 Venice Rd
- 5416 Homegardner Rd
- 5414 Homegardner Rd
- 2614 Tiffin Ave Unit 27
- 2614 Tiffin Ave Unit 103
- 2234 Wilbert St
- 0 Ohio 101
- 1 Perkins Ave
- 0 Quarry Lakes Dr Unit 20205329
- 0 Quarry Lakes Dr Unit 20205328
- 3005 Bardshar Rd
- 228 Washington Ct
- 513 W Madison St
- 401 W Shoreline Dr Unit 252
- 238 Columbus Ave
- 156 Columbus Ave
- 158-158 E Market St
- 246 E Market St
- 225 Hancock St
- 2137 Columbus Ave Unit Lower
- 208-214 Perry St
- 1227 Avondale St
- 3307 Columbus Ave
- 1107 1st St Unit ID1061069P
- 1528 5th St Unit Purple
- 1528 5th St Unit Blue
- 1528 5th St Unit Green
- 1528 5th St Unit Rose
- 1196 Walt Lake Trail Unit Lake Point 3 Condos
- 2613 Pioneer Trail
- 122 Redwood Dr
