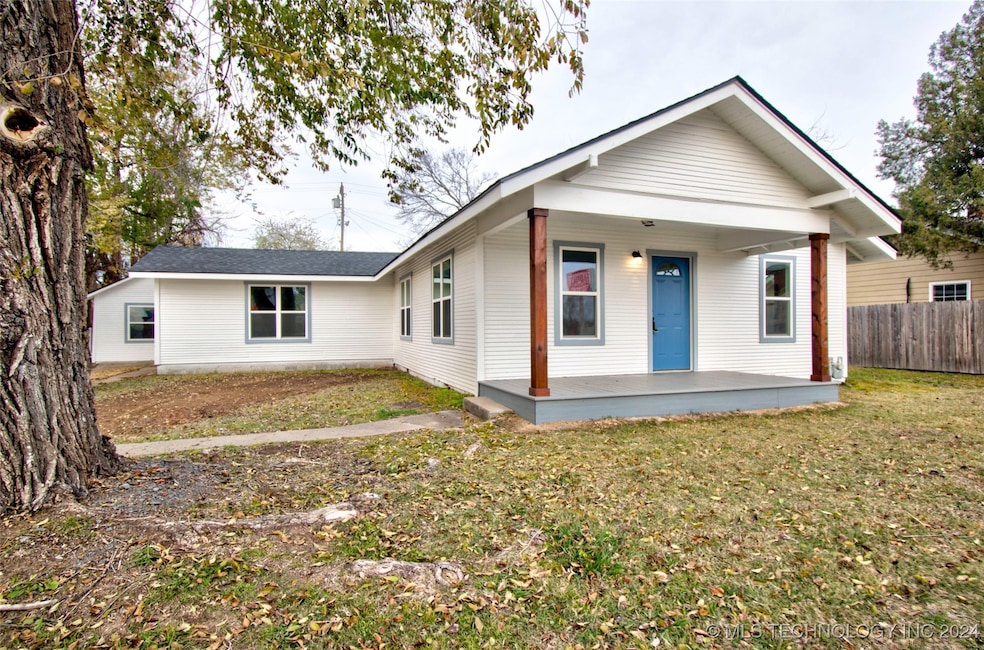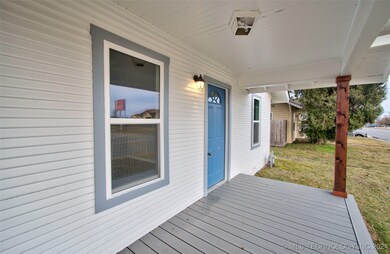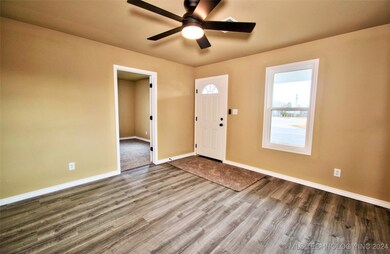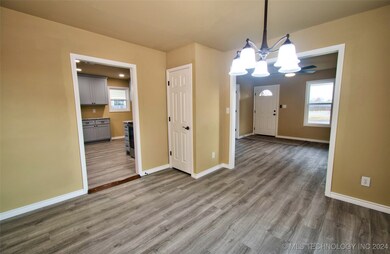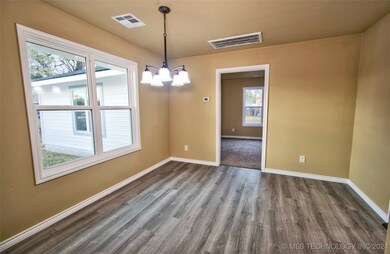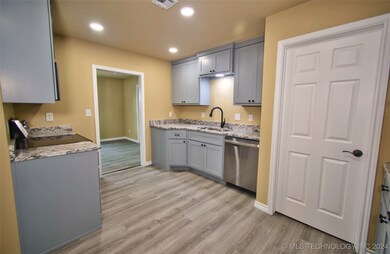
4406 W Okmulgee St Muskogee, OK 74401
Honor Heights NeighborhoodHighlights
- Granite Countertops
- Covered patio or porch
- Bungalow
- No HOA
- Separate Outdoor Workshop
- Zoned Heating and Cooling
About This Home
As of June 2025Discover your dream home reimagined for modern living! This recently renovated property offers the perfect blend of classic charm and contemporary comfort. The seller has spared no expense in a comprehensive overhaul. The home was re-wired and re-plumbed so you can rest easy knowing the home's infrastructure is up to code and reliable. The exterior walls have been insulated to maximize energy efficiency, while brand new windows and doors enhance both security and climate control. Step into the heart of the home - a stunning kitchen featuring sleek new cabinets, elegant granite countertops, and new appliances that will inspire your inner chef. Both bathrooms have been completely transformed with new fixtures, providing spa-like retreats within your own home. To top it all off, a new roof installed in 2024 ensures peace of mind for years to come. Don't miss this opportunity to own a home that combines the best of both worlds - the character of an established neighborhood with the convenience and quality of new construction.
Last Agent to Sell the Property
ERA C. S. Raper & Son License #80536 Listed on: 12/12/2024
Home Details
Home Type
- Single Family
Est. Annual Taxes
- $351
Year Built
- Built in 1950
Lot Details
- 8,658 Sq Ft Lot
- South Facing Home
- Chain Link Fence
Home Design
- Bungalow
- Wood Frame Construction
- Fiberglass Roof
- Wood Siding
- Asphalt
Interior Spaces
- 1,254 Sq Ft Home
- 1-Story Property
- Ceiling Fan
- Vinyl Clad Windows
- Crawl Space
- Washer and Electric Dryer Hookup
Kitchen
- Oven
- Stove
- Range
- Microwave
- Dishwasher
- Granite Countertops
Flooring
- Carpet
- Laminate
Bedrooms and Bathrooms
- 2 Bedrooms
- 2 Full Bathrooms
Outdoor Features
- Covered patio or porch
- Separate Outdoor Workshop
- Storm Cellar or Shelter
Schools
- Cherokee Elementary School
- Muskogee High School
Utilities
- Zoned Heating and Cooling
- Heating System Uses Gas
- Electric Water Heater
Community Details
- No Home Owners Association
- Houck Dill Subdivision
Ownership History
Purchase Details
Home Financials for this Owner
Home Financials are based on the most recent Mortgage that was taken out on this home.Purchase Details
Purchase Details
Home Financials for this Owner
Home Financials are based on the most recent Mortgage that was taken out on this home.Purchase Details
Purchase Details
Similar Homes in Muskogee, OK
Home Values in the Area
Average Home Value in this Area
Purchase History
| Date | Type | Sale Price | Title Company |
|---|---|---|---|
| Warranty Deed | $160,000 | Pioneer Abstract | |
| Warranty Deed | $160,000 | Pioneer Abstract | |
| Quit Claim Deed | -- | -- | |
| Warranty Deed | $27,000 | -- | |
| Joint Tenancy Deed | $30,000 | Pioneer Abstract & Title Com | |
| Warranty Deed | $21,000 | -- |
Mortgage History
| Date | Status | Loan Amount | Loan Type |
|---|---|---|---|
| Open | $163,440 | VA | |
| Closed | $163,440 | VA | |
| Previous Owner | $81,966 | Construction | |
| Previous Owner | $48,656 | Unknown |
Property History
| Date | Event | Price | Change | Sq Ft Price |
|---|---|---|---|---|
| 06/02/2025 06/02/25 | Sold | $160,000 | +0.3% | $128 / Sq Ft |
| 04/11/2025 04/11/25 | Pending | -- | -- | -- |
| 03/06/2025 03/06/25 | For Sale | $159,500 | 0.0% | $127 / Sq Ft |
| 02/24/2025 02/24/25 | Pending | -- | -- | -- |
| 12/12/2024 12/12/24 | For Sale | $159,500 | +490.7% | $127 / Sq Ft |
| 03/31/2014 03/31/14 | Sold | $27,000 | -5.3% | $22 / Sq Ft |
| 01/09/2014 01/09/14 | Pending | -- | -- | -- |
| 01/09/2014 01/09/14 | For Sale | $28,500 | -- | $23 / Sq Ft |
Tax History Compared to Growth
Tax History
| Year | Tax Paid | Tax Assessment Tax Assessment Total Assessment is a certain percentage of the fair market value that is determined by local assessors to be the total taxable value of land and additions on the property. | Land | Improvement |
|---|---|---|---|---|
| 2024 | $351 | $3,224 | $650 | $2,574 |
| 2023 | $351 | $3,070 | $612 | $2,458 |
| 2022 | $306 | $3,070 | $612 | $2,458 |
| 2021 | $307 | $3,070 | $612 | $2,458 |
| 2020 | $308 | $3,070 | $612 | $2,458 |
| 2019 | $305 | $3,071 | $613 | $2,458 |
| 2018 | $299 | $3,071 | $613 | $2,458 |
| 2017 | $292 | $3,070 | $612 | $2,458 |
| 2016 | $292 | $3,070 | $612 | $2,458 |
| 2015 | $286 | $2,978 | $612 | $2,366 |
| 2014 | $0 | $2,978 | $612 | $2,366 |
Agents Affiliated with this Home
-
S
Seller's Agent in 2025
Shawn Raper
ERA C. S. Raper & Son
-
S
Buyer's Agent in 2025
Sam Taylor
Chinowth & Cohen
-
S
Seller's Agent in 2014
Stacy Alexander
RE/MAX
Map
Source: MLS Technology
MLS Number: 2443683
APN: 10634
- 4410 W Okmulgee Ave
- 4501 Denison St
- 4207 Denison St
- 4105 S Robb Ave
- 4027 Oklahoma St
- 601 W Robb Ave
- 309 S 38th St Unit 2
- 4121 Howard St
- 5016 Denison St
- 5027 W Broadway St
- 3603 Oklahoma St
- 3510 W Broadway St
- 6476 N 35th St W
- 919 Nelson Dr
- 431 N 35th St
- 5282 N 53rd St
- 417 N 34th St
- 5 Leathers Ln
- 000 Park Blvd
- 2820 W Okmulgee St
