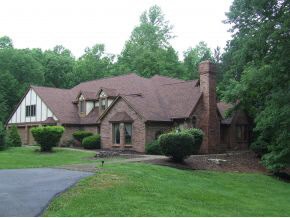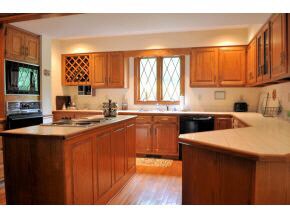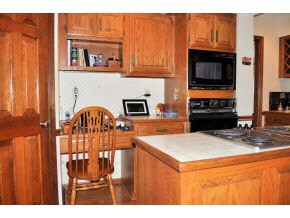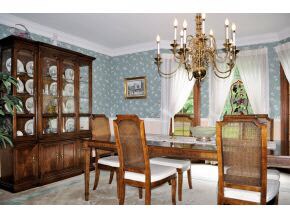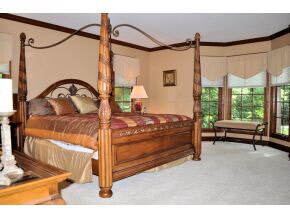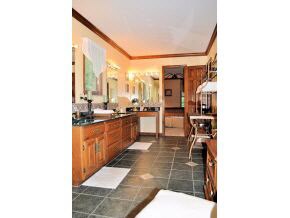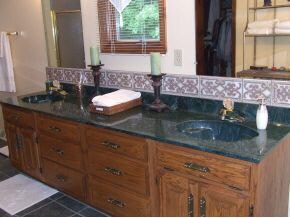
4406 W Tanglewood Rd Bloomington, IN 47404
Highlights
- Open Floorplan
- Backs to Open Ground
- Wood Flooring
- Partially Wooded Lot
- Cathedral Ceiling
- Whirlpool Bathtub
About This Home
As of May 2019-Previously listed at $599,900 and now $439,000! This gorgeous custom built brick home offers 5 spacious bedrooms, a study and 3 bathrooms. Come and view this exceptional layout great for entertaining; featuring a family room with 18+ft ceilings height with stunning floor to ceiling windows and limestone fireplace, beautiful formal living room with fireplace, formal dining room, eat in kitchen with lots of cabinets, island and a large lower level recreation room. As you explore this home you will find an extra attention to detail around every corner with crown molding, bay windows, multiple walk-in closets, window seats, beautiful wood working and built in shelves. Find your personal retreat in the main level master bedroom with sitting area, walk-in closet and big master bathroom with double sinks and jetted bathtub. Versatility abounds within this home with the lower level workshop area and 3 car attached garage that add even more room for storage or recreation. Surrounded by nature
Home Details
Home Type
- Single Family
Est. Annual Taxes
- $4,971
Year Built
- Built in 1988
Lot Details
- 1.66 Acre Lot
- Backs to Open Ground
- Cul-De-Sac
- Landscaped
- Partially Wooded Lot
- Zoning described as RS-Residential Single-family
HOA Fees
- $2 Monthly HOA Fees
Home Design
- Brick Exterior Construction
Interior Spaces
- 2-Story Property
- Open Floorplan
- Built-in Bookshelves
- Built-In Features
- Cathedral Ceiling
- Ceiling Fan
- Skylights
- 2 Fireplaces
- Insulated Windows
- Wood Flooring
- Pull Down Stairs to Attic
Kitchen
- Eat-In Kitchen
- Breakfast Bar
- Walk-In Pantry
- Electric Oven or Range
- Kitchen Island
- Ceramic Countertops
- Disposal
Bedrooms and Bathrooms
- 5 Bedrooms
- Walk-In Closet
- Double Vanity
- Whirlpool Bathtub
- Bathtub With Separate Shower Stall
- Garden Bath
Basement
- Walk-Out Basement
- Block Basement Construction
Parking
- 3 Car Attached Garage
- Garage Door Opener
Utilities
- Central Air
- Geothermal Heating and Cooling
Additional Features
- Energy-Efficient Thermostat
- Covered patio or porch
Listing and Financial Details
- Assessor Parcel Number 53-04-12-200-024.000-011
Ownership History
Purchase Details
Home Financials for this Owner
Home Financials are based on the most recent Mortgage that was taken out on this home.Purchase Details
Home Financials for this Owner
Home Financials are based on the most recent Mortgage that was taken out on this home.Purchase Details
Home Financials for this Owner
Home Financials are based on the most recent Mortgage that was taken out on this home.Similar Homes in Bloomington, IN
Home Values in the Area
Average Home Value in this Area
Purchase History
| Date | Type | Sale Price | Title Company |
|---|---|---|---|
| Deed | $435,000 | -- | |
| Warranty Deed | -- | None Available | |
| Warranty Deed | -- | None Available |
Mortgage History
| Date | Status | Loan Amount | Loan Type |
|---|---|---|---|
| Closed | -- | No Value Available | |
| Open | $326,250 | New Conventional | |
| Previous Owner | $39,600 | Credit Line Revolving | |
| Previous Owner | $675,000 | FHA | |
| Previous Owner | $335,000 | New Conventional |
Property History
| Date | Event | Price | Change | Sq Ft Price |
|---|---|---|---|---|
| 05/15/2019 05/15/19 | Sold | $435,000 | 0.0% | $94 / Sq Ft |
| 05/07/2019 05/07/19 | Off Market | $435,000 | -- | -- |
| 08/09/2018 08/09/18 | Price Changed | $489,000 | -6.8% | $105 / Sq Ft |
| 07/23/2018 07/23/18 | Price Changed | $524,900 | -4.5% | $113 / Sq Ft |
| 06/01/2018 06/01/18 | For Sale | $549,900 | +37.5% | $118 / Sq Ft |
| 03/28/2013 03/28/13 | Sold | $399,900 | -12.9% | $86 / Sq Ft |
| 02/21/2013 02/21/13 | Pending | -- | -- | -- |
| 03/05/2012 03/05/12 | For Sale | $459,000 | -- | $99 / Sq Ft |
Tax History Compared to Growth
Tax History
| Year | Tax Paid | Tax Assessment Tax Assessment Total Assessment is a certain percentage of the fair market value that is determined by local assessors to be the total taxable value of land and additions on the property. | Land | Improvement |
|---|---|---|---|---|
| 2024 | $5,545 | $606,700 | $71,100 | $535,600 |
| 2023 | $5,642 | $589,900 | $69,900 | $520,000 |
| 2022 | $5,712 | $558,300 | $69,900 | $488,400 |
| 2021 | $5,578 | $518,200 | $69,900 | $448,300 |
| 2020 | $4,895 | $456,100 | $69,900 | $386,200 |
| 2019 | $4,667 | $456,100 | $69,900 | $386,200 |
| 2018 | $4,166 | $430,100 | $69,900 | $360,200 |
| 2017 | $4,395 | $426,600 | $69,900 | $356,700 |
| 2016 | $4,332 | $426,600 | $69,900 | $356,700 |
| 2014 | $3,885 | $412,800 | $69,900 | $342,900 |
Agents Affiliated with this Home
-

Seller's Agent in 2019
Mary Jane Hall
FC Tucker/Bloomington REALTORS
(812) 345-3985
41 Total Sales
-

Buyer's Agent in 2019
Sheila Pugh
Sheila F. Pugh Real Estate
(812) 327-0675
13 Total Sales
Map
Source: Indiana Regional MLS
MLS Number: 421953
APN: 53-04-12-200-024.000-011
- 4427 W Tanglewood Rd
- 4101 W Breezewood Ct
- 4496 W Tanglewood Rd
- 4163 W Meadowvale Dr
- 5075 N Union Valley Rd
- 4449 N Kemp Rd
- 5835 N Maple Grove Rd
- 4671 W Hidden Meadow Dr
- 6021 N Timberline Dr
- 4182 W Boheny Dr
- 1055 E Brandy Blvd
- 5107 N Weathers Ct
- 5109 N Weathers Ct
- 4641 W Harvest Ln
- 5463 W Channing Way
- 5537 N Korbyn Ct
- 5071 Harvest Ln
- 5075 Harvest Ln
- 701 N Abigail Ln
- 6043 N Holly Dr
