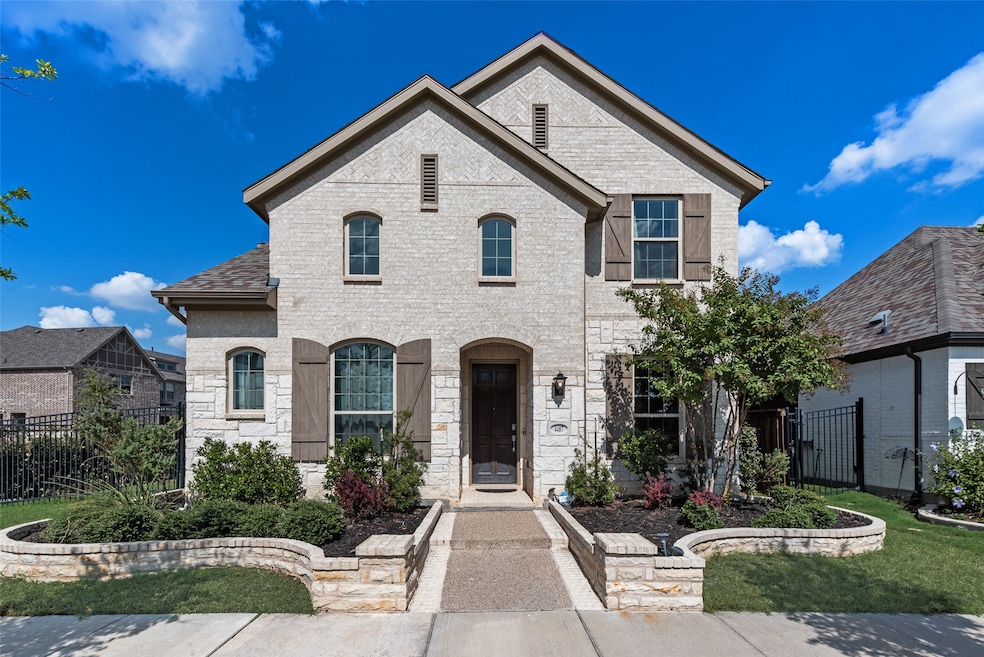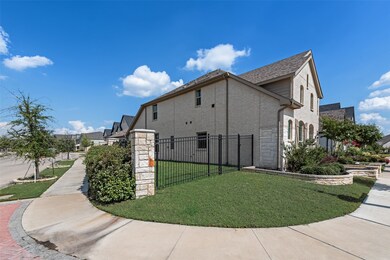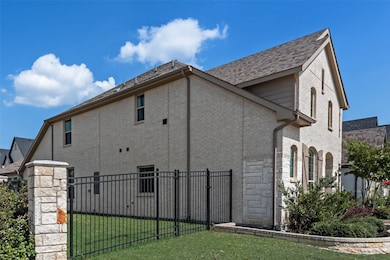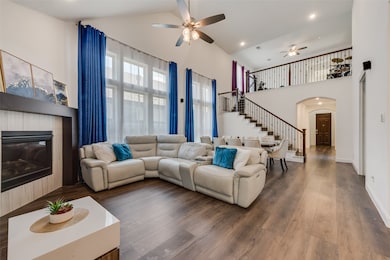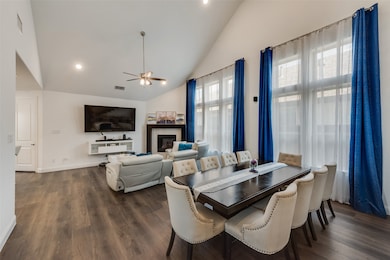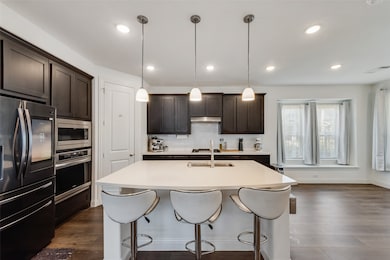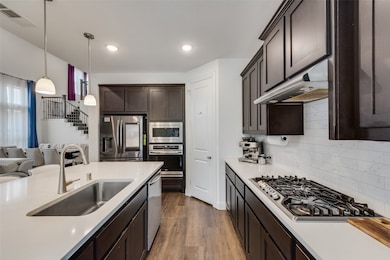4407 Cinnamon Stone Dr Arlington, TX 76005
Viridian NeighborhoodHighlights
- Fitness Center
- Fishing
- Clubhouse
- Viridian Elementary School Rated A+
- Open Floorplan
- 1-minute walk to Amphitheater Park
About This Home
Exclusive Rental Opportunity in Viridian Village, Arlington, TX!
Discover this exceptional two-story corner lot home located in the prestigious Viridian Village luxury community. This residence offers: 4 Bedrooms & 3 Full Baths: Ideal for families or guests. Spacious Study: Perfect for a home office or quiet retreat.
Gourmet Kitchen: Features an island breakfast bar, granite countertops, stainless steel appliances, and abundant storage.
The open floor plan is designed for seamless entertaining and family gatherings, with the convenience of an elementary school just steps away. Residents can take advantage of a wealth of community amenities, including resort-style pools, tennis courts, parks, a lake and sailing club, and regular neighborhood events. This is a remarkable opportunity to live in one of Arlington’s most sought-after communities. Schedule your viewing today!
Home Details
Home Type
- Single Family
Est. Annual Taxes
- $13,839
Year Built
- Built in 2020
Lot Details
- 7,318 Sq Ft Lot
- Gated Home
- Aluminum or Metal Fence
- Corner Lot
- Back Yard
Parking
- 2 Car Attached Garage
- Single Garage Door
- Garage Door Opener
- Driveway
Home Design
- Slab Foundation
- Composition Roof
Interior Spaces
- 2,836 Sq Ft Home
- 2-Story Property
- Open Floorplan
- Wired For Sound
- Built-In Features
- Decorative Lighting
- Fireplace With Glass Doors
- Gas Log Fireplace
- Window Treatments
- Living Room with Fireplace
- Fire and Smoke Detector
Kitchen
- Eat-In Kitchen
- Gas Oven
- Gas Range
- Microwave
- Dishwasher
- Kitchen Island
- Granite Countertops
- Disposal
Flooring
- Carpet
- Luxury Vinyl Plank Tile
Bedrooms and Bathrooms
- 4 Bedrooms
- Walk-In Closet
- 3 Full Bathrooms
- Double Vanity
Laundry
- Laundry in Utility Room
- Washer and Dryer Hookup
Outdoor Features
- Covered Patio or Porch
Schools
- Viridian Elementary School
- Trinity High School
Utilities
- High Speed Internet
- Cable TV Available
Listing and Financial Details
- Residential Lease
- Property Available on 9/9/25
- Tenant pays for all utilities
- Legal Lot and Block 19 / 39
- Assessor Parcel Number 42535318
Community Details
Recreation
- Tennis Courts
- Pickleball Courts
- Community Playground
- Fitness Center
- Community Pool
- Fishing
- Park
- Trails
Pet Policy
- Pet Deposit $500
- 2 Pets Allowed
- Breed Restrictions
Additional Features
- Viridian Village 2C Subdivision
- Clubhouse
Map
Source: North Texas Real Estate Information Systems (NTREIS)
MLS Number: 21053747
APN: 42535318
- 4507 Cypress Thorn Dr
- 4506 Cypress Thorn Dr
- 4402 Cypress Thorn Dr
- 4506 English Maple Dr
- 4543 Stone Valley Trail
- 4553 Cypress Thorn Dr
- 4518 Smokey Quartz Ln
- 4611 Smokey Quartz Ln
- 4561 Stone Valley Trail
- 4564 Meadow Sage St
- 1431 Cypress Thorn Dr
- 1812 Coopers Hawk Dr
- 4326 Maple Bloom Dr
- 1429 Cypress Thorn Dr
- 1820 Silver Marten Trail
- 1421 Rose Willow Way
- 1806 Birds Fort Trail
- 1507 Viridian Park Ln
- 1440 Silver Marten Trail
- 1425 Eden Valleywood Way
- 1808 Elder Pearl Place
- 4402 Cypress Thorn Dr
- 1819 Desert Willow Way
- 4554 Cypress Thorn Dr
- 1606 Viridian Park Ln
- 4742 Smokey Quartz Ln
- 4529 Fossil Opal Ln
- 1317 Black Walnut Ln
- 4311 Feather Ore Dr
- 1245 Harris Hawk Way
- 4428 Meadow Hawk Dr
- 1414 Colorado Ruby Ct
- 1212 Arrow Pkwy
- 1212 Arrow Park Way
- 1127 Ivy Charm Way
- 708 Painted Loon Dr
- 705 Painted Loon Dr
- 4207 Whispering Willow Way
- 4851 Cypress Thorn Dr
- 3709 Island Vista Dr
