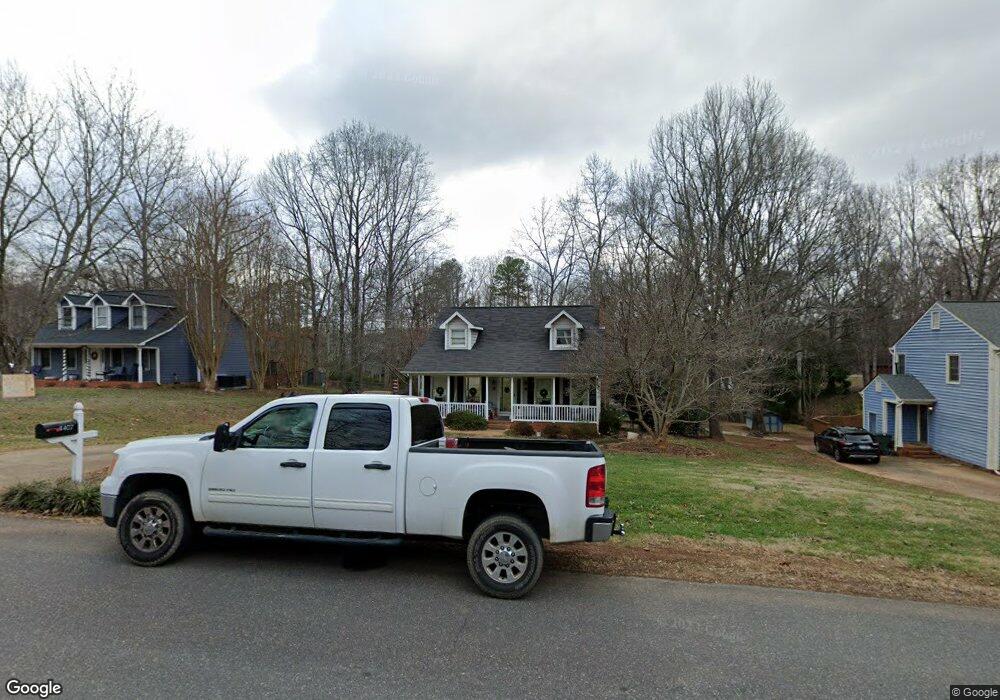4407 Huntington Dr Gastonia, NC 28056
Estimated Value: $306,000 - $362,000
3
Beds
2
Baths
1,866
Sq Ft
$182/Sq Ft
Est. Value
About This Home
This home is located at 4407 Huntington Dr, Gastonia, NC 28056 and is currently estimated at $339,655, approximately $182 per square foot. 4407 Huntington Dr is a home located in Gaston County with nearby schools including Gardner Park Elementary School, Cramerton Middle School, and Forestview High School.
Ownership History
Date
Name
Owned For
Owner Type
Purchase Details
Closed on
Oct 29, 2018
Sold by
Ford June A
Bought by
Copp Diane A and Ford Steven J
Current Estimated Value
Purchase Details
Closed on
Sep 22, 2016
Sold by
Ford June A
Bought by
Ford June A and June A Ford Revocable Trust
Home Financials for this Owner
Home Financials are based on the most recent Mortgage that was taken out on this home.
Original Mortgage
$130,400
Outstanding Balance
$104,044
Interest Rate
3.48%
Mortgage Type
New Conventional
Estimated Equity
$235,611
Purchase Details
Closed on
Aug 15, 2016
Sold by
Carr Matthew J and Carr Shannon P
Bought by
Ford June A
Home Financials for this Owner
Home Financials are based on the most recent Mortgage that was taken out on this home.
Original Mortgage
$130,400
Outstanding Balance
$104,044
Interest Rate
3.48%
Mortgage Type
New Conventional
Estimated Equity
$235,611
Purchase Details
Closed on
Jul 22, 2014
Sold by
Vantland John J and Vantland Jennier F
Bought by
Carr Matthew J and Carr Shannon R
Home Financials for this Owner
Home Financials are based on the most recent Mortgage that was taken out on this home.
Original Mortgage
$153,174
Interest Rate
3.87%
Mortgage Type
FHA
Purchase Details
Closed on
Oct 31, 2011
Sold by
Manus Roger P and Manus Dawn D
Bought by
Vantland John J and Vantland Jennifer F
Home Financials for this Owner
Home Financials are based on the most recent Mortgage that was taken out on this home.
Original Mortgage
$148,628
Interest Rate
4.16%
Mortgage Type
VA
Purchase Details
Closed on
Apr 29, 1999
Sold by
Alicea Alejandro and Alicea Mildred
Bought by
Manus Roger P and Manus Dawn D
Home Financials for this Owner
Home Financials are based on the most recent Mortgage that was taken out on this home.
Original Mortgage
$113,037
Interest Rate
7.06%
Mortgage Type
FHA
Create a Home Valuation Report for This Property
The Home Valuation Report is an in-depth analysis detailing your home's value as well as a comparison with similar homes in the area
Home Values in the Area
Average Home Value in this Area
Purchase History
| Date | Buyer | Sale Price | Title Company |
|---|---|---|---|
| Copp Diane A | -- | None Available | |
| Ford June A | -- | None Available | |
| Ford June A | $163,000 | None Available | |
| Carr Matthew J | $156,000 | None Available | |
| Vantland John J | $145,500 | None Available | |
| Manus Roger P | $114,000 | -- |
Source: Public Records
Mortgage History
| Date | Status | Borrower | Loan Amount |
|---|---|---|---|
| Open | Ford June A | $130,400 | |
| Previous Owner | Carr Matthew J | $153,174 | |
| Previous Owner | Vantland John J | $148,628 | |
| Previous Owner | Manus Roger P | $113,037 |
Source: Public Records
Tax History Compared to Growth
Tax History
| Year | Tax Paid | Tax Assessment Tax Assessment Total Assessment is a certain percentage of the fair market value that is determined by local assessors to be the total taxable value of land and additions on the property. | Land | Improvement |
|---|---|---|---|---|
| 2025 | $3,267 | $305,630 | $32,000 | $273,630 |
| 2024 | $3,267 | $305,630 | $32,000 | $273,630 |
| 2023 | $3,301 | $305,630 | $32,000 | $273,630 |
| 2022 | $2,291 | $172,260 | $25,000 | $147,260 |
| 2021 | $2,326 | $172,260 | $25,000 | $147,260 |
| 2019 | $2,343 | $172,260 | $25,000 | $147,260 |
| 2018 | $1,875 | $133,955 | $20,800 | $113,155 |
| 2017 | $1,875 | $133,955 | $20,800 | $113,155 |
| 2016 | $1,875 | $133,955 | $0 | $0 |
| 2014 | $1,881 | $134,346 | $26,000 | $108,346 |
Source: Public Records
Map
Nearby Homes
- 4277 Timberwood Dr
- 4508 Rillview Ct
- 3454 Austin Duncan Dr
- 0000 Neely Grove Rd
- 4330 Cross Ridge Dr
- 3457 Austin Duncan Dr
- Hayden Plan at Cramer Estates
- 4001 Cramer Estates Ct
- Galen Plan at Cramer Estates
- Penwell Plan at Cramer Estates
- Winston Plan at Cramer Estates
- Columbia Plan at Cramer Estates
- Belhaven Plan at Cramer Estates
- Robie Plan at Cramer Estates
- 4009 Cramer Estates Ct
- Wilmington Plan at Cramer Estates
- 3608 Cramer Creek Dr
- The Palazzo Plan at 1776 Gastonia
- The Verona Plan at 1776 Gastonia
- The Capri Plan at 1776 Gastonia
- 4411 Huntington Dr
- 4403 Huntington Dr
- 4408 Huntington Dr
- 106 Bristlecone Ct
- 4408 Huntington Forest Ln
- 4393 Creek Ridge Dr
- 4412 Huntington Dr
- 4412 Huntington Dr Unit 6
- 4389 Creek Ridge Dr
- 4404 Huntington Dr
- 4415 Huntington Dr
- 4397 Creek Ridge Dr
- 4416 Huntington Dr
- 4385 Creek Ridge Dr
- 107 Bristlecone Ct
- 112 Bristlecone Ct
- 4400 Huntington Dr
- 4421 Huntington Dr
- 4420 Huntington Dr
- 4398 Huntington Dr
