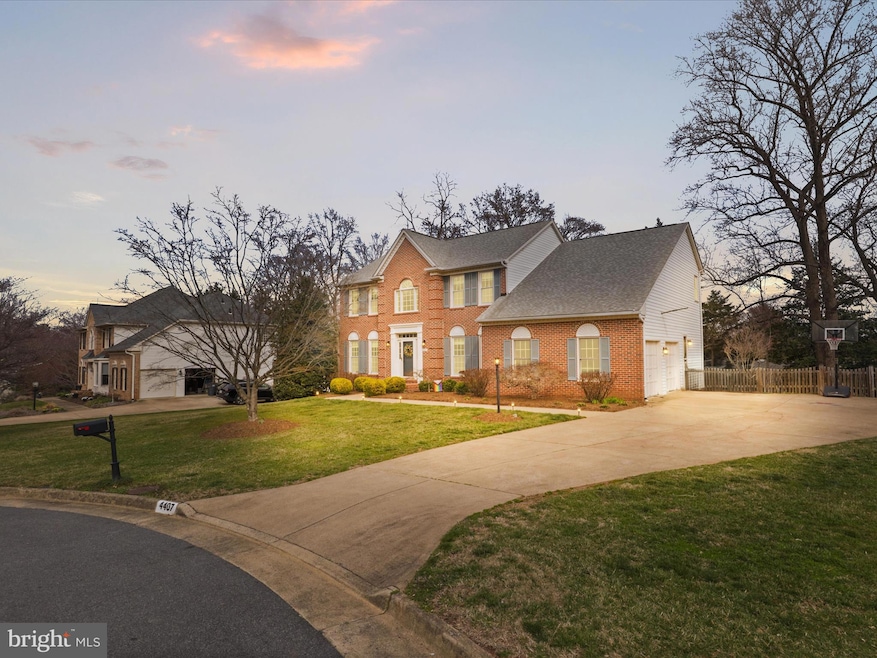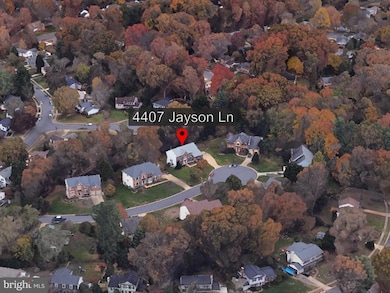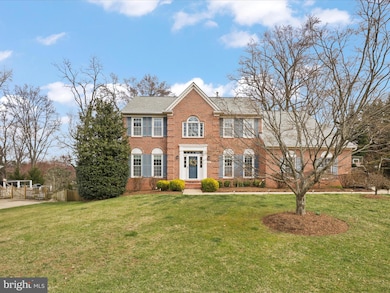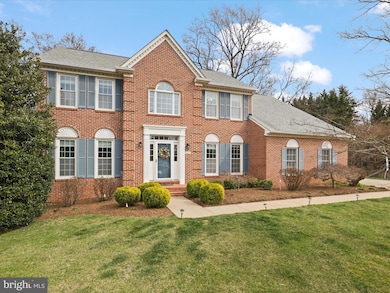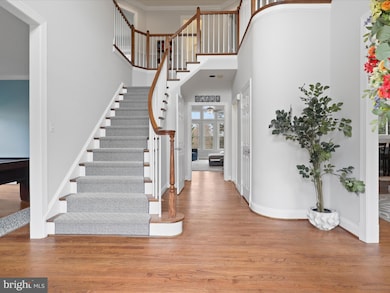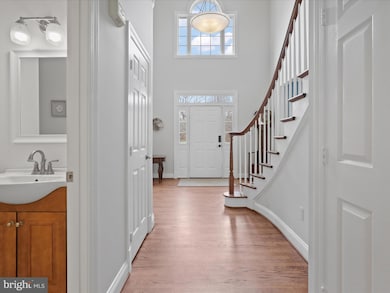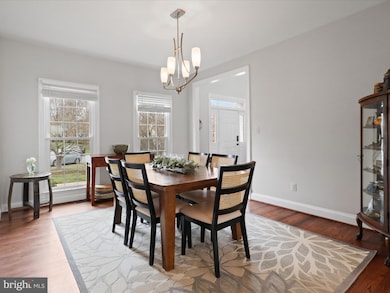
4407 Jayson Ln Annandale, VA 22003
Highlights
- View of Trees or Woods
- Open Floorplan
- Colonial Architecture
- Wakefield Forest Elementary School Rated A
- Curved or Spiral Staircase
- Deck
About This Home
As of April 2025LUXURY 4/5 BR 4.5 BA CONTEMPORARY BRICK FR COLONIAL wit. 2 STORY FOYER W/ GALLERY. GREAT LIVING SPACE W KITCHEN, FRM AND EXPANSIVE DINING AREA ALL OPEN W VAULTED CEILINGS. MAIN LVL ALL HW. HUGE FRM W/ , BRICK FPL, 1ST FLR OFFICE. NEW GOURMET KITCHEN W/ 42" CABINETS, HUGE KIT ISLAND, SS APPLIANCES, QUARTZ COUNTERS & SGD TO NEW TREX DECK ! 1ST FL LAUNDRY. HUGE UPGRADED PRIMARY BR W/ LUX BATH W/ SUNKEN TUB/SEP SHOWER, DOUBLE SINK. 3 BATHS UP! ll RR W/ BAR PLUS BR/BA, ADDITIONAL BR OR OFFICE, WALK OUT TO YARD. SIDELOAD GARAGE.
2 zone heating- main lvl compressor 3-5 yrs old, upper lvl heat pump new motor 2025. new oversized hwh 2023. 1st/2nd fl windows new 2007, LL windows new 2024. architectural roof 2017,. chimney repointed and cleaned. fascia,/gutters/garage doors replaced/painted 2024. new trex deck 2022.
Upgraded for gigabye FIOS internet, Auto dawn to dusk motion sensitive exterior light, smart thermostats, upgraded circuit panel, wifi enabl;ed sprinkle controller, monitored burglar system.
Hardwood added to main level and landing 2021, new carpet upper level 2021. machined wood planks added to basement 2024
Last Agent to Sell the Property
Long & Foster Real Estate, Inc. Listed on: 03/20/2025

Home Details
Home Type
- Single Family
Est. Annual Taxes
- $12,575
Year Built
- Built in 1996 | Remodeled in 2021
Lot Details
- 0.38 Acre Lot
- West Facing Home
- Wood Fence
- Back Yard Fenced
- Wire Fence
- Sprinkler System
- Property is in excellent condition
- Property is zoned 120
Parking
- 2 Car Attached Garage
- Garage Door Opener
Home Design
- Colonial Architecture
- Brick Exterior Construction
- Architectural Shingle Roof
- Concrete Perimeter Foundation
- Chimney Cap
Interior Spaces
- Property has 3 Levels
- Open Floorplan
- Curved or Spiral Staircase
- Built-In Features
- Cathedral Ceiling
- Ceiling Fan
- Recessed Lighting
- Fireplace With Glass Doors
- Fireplace Mantel
- Double Pane Windows
- Window Treatments
- Atrium Windows
- Window Screens
- French Doors
- Sliding Doors
- Insulated Doors
- Six Panel Doors
- Entrance Foyer
- Family Room
- Living Room
- Dining Room
- Library
- Game Room
- Storage Room
- Views of Woods
Kitchen
- Breakfast Area or Nook
- Eat-In Kitchen
- Built-In Double Oven
- Gas Oven or Range
- Cooktop with Range Hood
- Microwave
- Freezer
- Ice Maker
- Dishwasher
- Stainless Steel Appliances
- Kitchen Island
- Upgraded Countertops
- Disposal
Flooring
- Engineered Wood
- Carpet
- Ceramic Tile
Bedrooms and Bathrooms
- En-Suite Primary Bedroom
- En-Suite Bathroom
- Walk-In Closet
Laundry
- Laundry Room
- Laundry on main level
- Dryer
Partially Finished Basement
- Walk-Out Basement
- Basement Fills Entire Space Under The House
- Rear Basement Entry
Home Security
- Surveillance System
- Storm Doors
- Fire and Smoke Detector
- Flood Lights
Outdoor Features
- Deck
- Patio
- Exterior Lighting
- Rain Gutters
Schools
- Wakefield Forest Elementary School
- Frost Middle School
- Woodson High School
Utilities
- Forced Air Heating and Cooling System
- Vented Exhaust Fan
- Underground Utilities
- 200+ Amp Service
- Natural Gas Water Heater
- Multiple Phone Lines
- Cable TV Available
Community Details
- No Home Owners Association
- Built by BoBud Builders
- Wakefield Chapel Estates Subdivision, Danbury Floorplan
Listing and Financial Details
- Tax Lot 6
- Assessor Parcel Number 0701 28 0006
Ownership History
Purchase Details
Home Financials for this Owner
Home Financials are based on the most recent Mortgage that was taken out on this home.Purchase Details
Home Financials for this Owner
Home Financials are based on the most recent Mortgage that was taken out on this home.Purchase Details
Home Financials for this Owner
Home Financials are based on the most recent Mortgage that was taken out on this home.Similar Homes in the area
Home Values in the Area
Average Home Value in this Area
Purchase History
| Date | Type | Sale Price | Title Company |
|---|---|---|---|
| Deed | $1,418,875 | Title Resources Guaranty | |
| Deed | $645,000 | -- | |
| Deed | $418,800 | -- |
Mortgage History
| Date | Status | Loan Amount | Loan Type |
|---|---|---|---|
| Open | $1,135,100 | New Conventional | |
| Closed | $1,135,100 | New Conventional | |
| Previous Owner | $100,000 | Credit Line Revolving | |
| Previous Owner | $590,000 | New Conventional | |
| Previous Owner | $50,000 | Future Advance Clause Open End Mortgage | |
| Previous Owner | $579,012 | New Conventional | |
| Previous Owner | $580,000 | Stand Alone Refi Refinance Of Original Loan | |
| Previous Owner | $505,500 | New Conventional | |
| Previous Owner | $40,000 | Credit Line Revolving | |
| Previous Owner | $516,000 | New Conventional | |
| Previous Owner | $270,000 | No Value Available |
Property History
| Date | Event | Price | Change | Sq Ft Price |
|---|---|---|---|---|
| 04/10/2025 04/10/25 | Sold | $1,418,875 | +10.4% | $312 / Sq Ft |
| 03/24/2025 03/24/25 | Pending | -- | -- | -- |
| 03/20/2025 03/20/25 | For Sale | $1,285,000 | -- | $282 / Sq Ft |
Tax History Compared to Growth
Tax History
| Year | Tax Paid | Tax Assessment Tax Assessment Total Assessment is a certain percentage of the fair market value that is determined by local assessors to be the total taxable value of land and additions on the property. | Land | Improvement |
|---|---|---|---|---|
| 2024 | $11,628 | $1,003,750 | $428,000 | $575,750 |
| 2023 | $11,158 | $988,750 | $413,000 | $575,750 |
| 2022 | $9,512 | $831,800 | $343,000 | $488,800 |
| 2021 | $9,436 | $804,120 | $328,000 | $476,120 |
| 2020 | $9,406 | $794,780 | $328,000 | $466,780 |
| 2019 | $9,205 | $777,780 | $311,000 | $466,780 |
| 2018 | $8,944 | $777,780 | $311,000 | $466,780 |
| 2017 | $8,871 | $764,100 | $311,000 | $453,100 |
| 2016 | $8,852 | $764,100 | $311,000 | $453,100 |
| 2015 | $8,527 | $764,100 | $311,000 | $453,100 |
| 2014 | $8,508 | $764,100 | $311,000 | $453,100 |
Agents Affiliated with this Home
-
Cary Fichtner-Vu

Seller's Agent in 2025
Cary Fichtner-Vu
Long & Foster
(703) 861-8259
21 in this area
51 Total Sales
-
Janine Greenberg

Buyer's Agent in 2025
Janine Greenberg
Coldwell Banker (NRT-Southeast-MidAtlantic)
(412) 559-7602
1 in this area
22 Total Sales
Map
Source: Bright MLS
MLS Number: VAFX2228940
APN: 0701-28-0006
- 4410 Woodchuck Ct
- 4606 Holborn Ave
- 8122 Briar Creek Dr
- 8131 Briar Creek Dr
- 8323 Epinard Ct
- 8605 Ardfour Ln
- 4824 Holborn Ave
- 8310 Upper Spring Ln
- 4101 High Point Ct
- 8702 Pappas Way
- 4408 Island Place Unit 303
- 4217 Willow Woods Dr
- 4014 Wakefield Dr
- 7809 Dassett Ct Unit 101
- 7802 Dassett Ct Unit 102
- 8502 Woodbine Ln
- 4931 Americana Dr Unit 4931B
- 4005 Kloman St
- 4420 Briarwood Ct N Unit 24
- 4927 Americana Dr Unit 108
