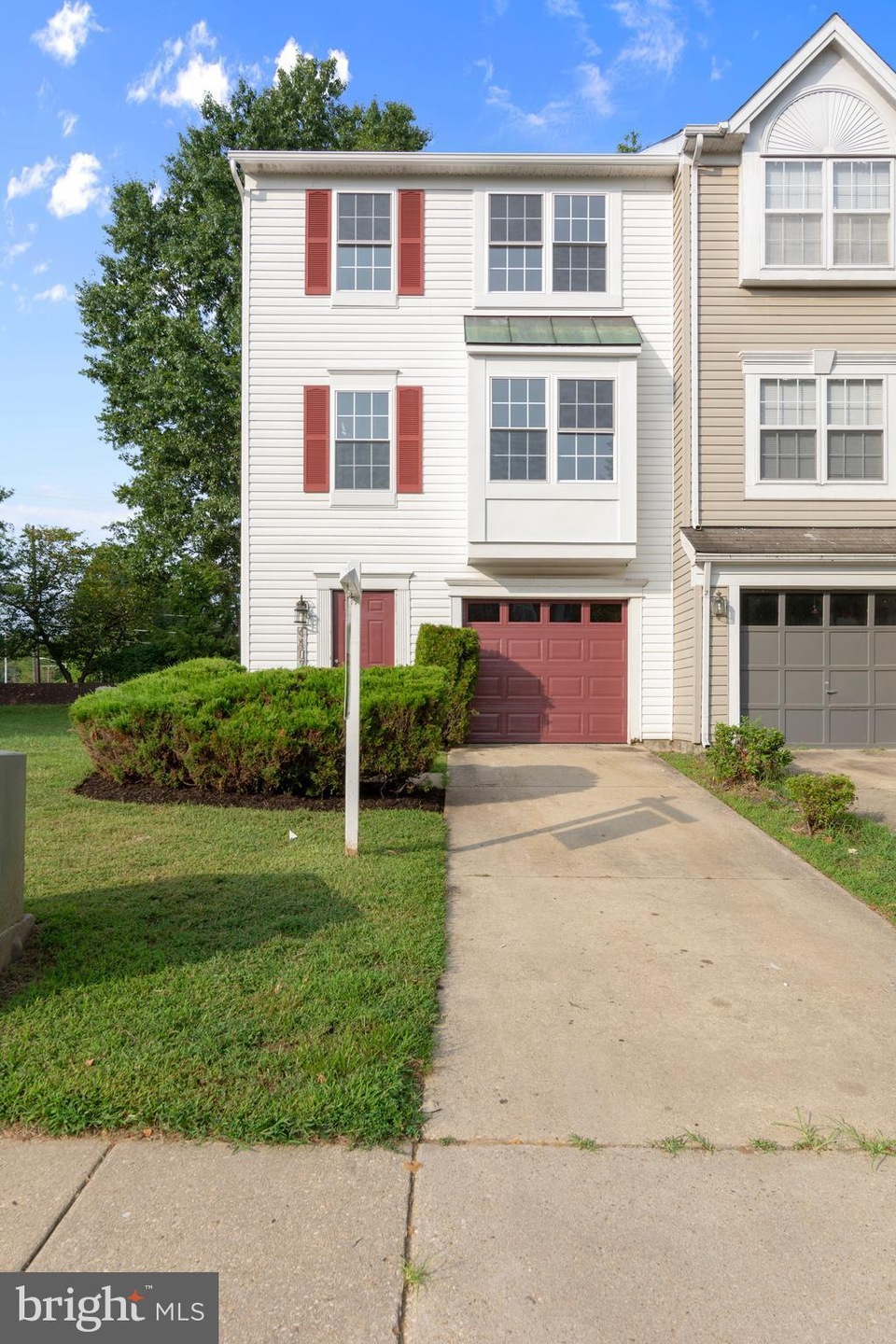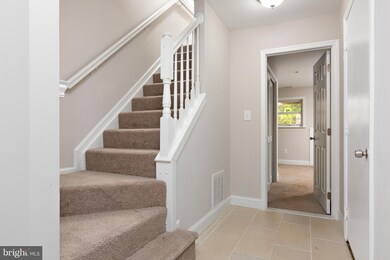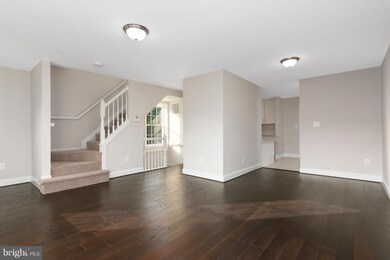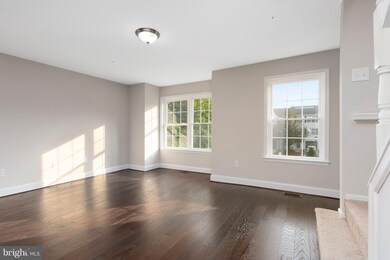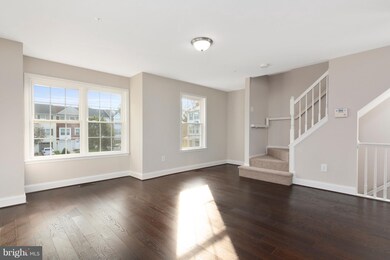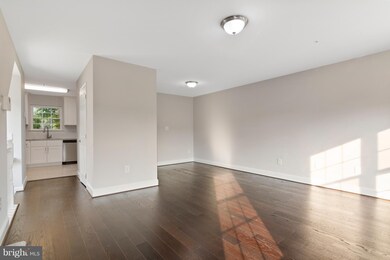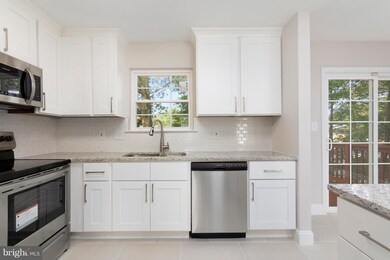
4407 Lieutenant Lansdale Place Upper Marlboro, MD 20772
Highlights
- Gourmet Kitchen
- Attic
- Forced Air Heating and Cooling System
- Colonial Architecture
- 1 Fireplace
- Combination Kitchen and Dining Room
About This Home
As of July 2025Spectacular Renovation ! This end unit townhouse has been renovated from top to bottom. Features include new roof, new furnace and hot water heater. Kitchen features tiled floors, granite counters, stainless appliances and new cabintery. Main level features hardwood floors. Baths have been renovated with new tiled shower surrounds, new fixtures, vanities and tiled flooring.
Last Buyer's Agent
Marie Lally
O'Brien Realty ERA Powered
Townhouse Details
Home Type
- Townhome
Est. Annual Taxes
- $3,607
Year Built
- Built in 1994
Lot Details
- 1,970 Sq Ft Lot
HOA Fees
- $53 Monthly HOA Fees
Parking
- Off-Street Parking
Home Design
- Colonial Architecture
- Vinyl Siding
Interior Spaces
- 1,254 Sq Ft Home
- Property has 3 Levels
- 1 Fireplace
- Combination Kitchen and Dining Room
- Gourmet Kitchen
- Attic
Bedrooms and Bathrooms
- 3 Bedrooms
Utilities
- Forced Air Heating and Cooling System
- Natural Gas Water Heater
Community Details
- Villages Of Marlborough Subdivision
Listing and Financial Details
- Tax Lot 100
- Assessor Parcel Number 17030217901
Ownership History
Purchase Details
Home Financials for this Owner
Home Financials are based on the most recent Mortgage that was taken out on this home.Purchase Details
Home Financials for this Owner
Home Financials are based on the most recent Mortgage that was taken out on this home.Purchase Details
Purchase Details
Home Financials for this Owner
Home Financials are based on the most recent Mortgage that was taken out on this home.Purchase Details
Home Financials for this Owner
Home Financials are based on the most recent Mortgage that was taken out on this home.Purchase Details
Purchase Details
Purchase Details
Home Financials for this Owner
Home Financials are based on the most recent Mortgage that was taken out on this home.Similar Homes in Upper Marlboro, MD
Home Values in the Area
Average Home Value in this Area
Purchase History
| Date | Type | Sale Price | Title Company |
|---|---|---|---|
| Deed | $285,000 | Title Max Llc | |
| Deed | $171,500 | Pinnacle Title & Escrow Inc | |
| Interfamily Deed Transfer | -- | None Available | |
| Deed | -- | -- | |
| Deed | -- | -- | |
| Deed | $112,900 | -- | |
| Deed | $139,000 | -- | |
| Deed | $135,340 | -- |
Mortgage History
| Date | Status | Loan Amount | Loan Type |
|---|---|---|---|
| Open | $282,000 | New Conventional | |
| Closed | $276,760 | FHA | |
| Closed | $264,550 | FHA | |
| Previous Owner | $173,000 | Commercial | |
| Previous Owner | $294,350 | Stand Alone Refi Refinance Of Original Loan | |
| Previous Owner | $294,350 | New Conventional | |
| Previous Owner | $199,175 | Adjustable Rate Mortgage/ARM | |
| Previous Owner | $134,950 | No Value Available |
Property History
| Date | Event | Price | Change | Sq Ft Price |
|---|---|---|---|---|
| 07/11/2025 07/11/25 | Sold | $405,000 | +5.2% | $323 / Sq Ft |
| 06/09/2025 06/09/25 | Pending | -- | -- | -- |
| 06/06/2025 06/06/25 | For Sale | $385,000 | +35.1% | $307 / Sq Ft |
| 11/20/2018 11/20/18 | Sold | $285,000 | 0.0% | $227 / Sq Ft |
| 10/10/2018 10/10/18 | Pending | -- | -- | -- |
| 10/04/2018 10/04/18 | For Sale | $285,000 | 0.0% | $227 / Sq Ft |
| 10/02/2018 10/02/18 | Off Market | $285,000 | -- | -- |
| 09/21/2018 09/21/18 | For Sale | $285,000 | 0.0% | $227 / Sq Ft |
| 09/17/2018 09/17/18 | Pending | -- | -- | -- |
| 09/06/2018 09/06/18 | For Sale | $285,000 | -- | $227 / Sq Ft |
Tax History Compared to Growth
Tax History
| Year | Tax Paid | Tax Assessment Tax Assessment Total Assessment is a certain percentage of the fair market value that is determined by local assessors to be the total taxable value of land and additions on the property. | Land | Improvement |
|---|---|---|---|---|
| 2024 | $5,318 | $331,600 | $0 | $0 |
| 2023 | $4,873 | $301,700 | $0 | $0 |
| 2022 | $4,428 | $271,800 | $75,000 | $196,800 |
| 2021 | $4,280 | $261,800 | $0 | $0 |
| 2020 | $4,131 | $251,800 | $0 | $0 |
| 2019 | $3,463 | $241,800 | $75,000 | $166,800 |
| 2018 | $3,795 | $229,167 | $0 | $0 |
| 2017 | $3,419 | $216,533 | $0 | $0 |
| 2016 | -- | $203,900 | $0 | $0 |
| 2015 | $3,356 | $203,900 | $0 | $0 |
| 2014 | $3,356 | $203,900 | $0 | $0 |
Agents Affiliated with this Home
-

Seller's Agent in 2025
Jacqueline Abrams
Samson Properties
(301) 704-1690
1 in this area
31 Total Sales
-

Buyer's Agent in 2025
Clairette Mafouomene
Remax Realty Group
(202) 369-2720
1 in this area
116 Total Sales
-

Seller's Agent in 2018
John Newman
Keller Williams Flagship
(443) 598-2910
1 in this area
351 Total Sales
-
M
Buyer's Agent in 2018
Marie Lally
O'Brien Realty
Map
Source: Bright MLS
MLS Number: 1002602092
APN: 03-0217901
- 4417 Lieutenant Lansdale Place
- 13805 King Gregory Way
- 13942 King George Way
- 13538 Lord Baltimore Place
- 13542 Lord Baltimore Place
- 14005 Barenton Dr
- 13900 Farnsworth Ln Unit 4202
- 14023 Lord Marlborough Place
- 14100 Farnsworth Ln
- 14100 Farnsworth Ln Unit 2108
- 4807 Clirieden Ln
- 4750 John Rogers Blvd
- 4466 Lord Loudoun Ct
- 4639 Penzance Place
- 4638 Governor Kent Ct
- 4603 Governor Kent Ct
- 4504 Governor Pratt Ct
- 14316 Hampshire Hall Ct
- 4905 Colonel Addison Place
- 14101 Old Marlboro Pike
