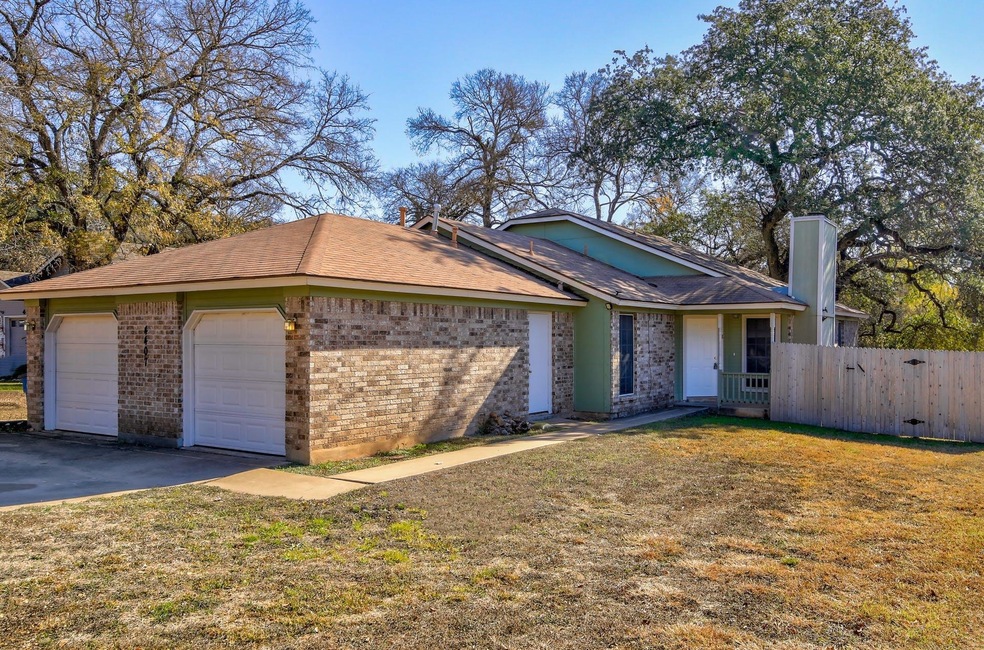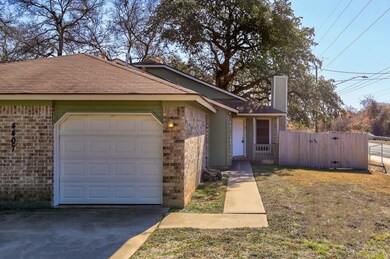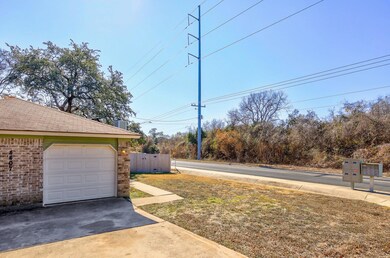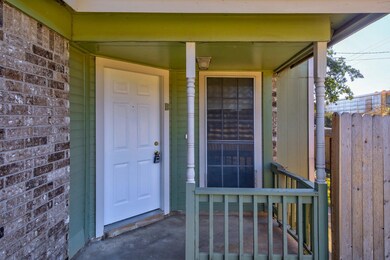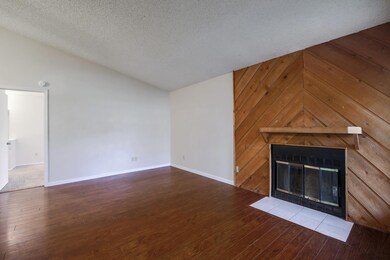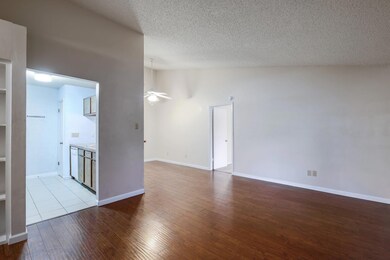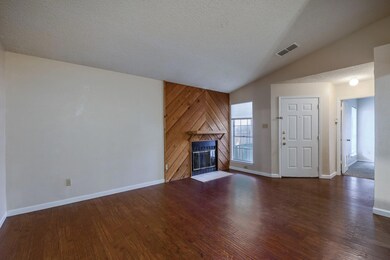4407 Limewood Ct Unit B Austin, TX 78727
Milwood NeighborhoodHighlights
- 0.68 Acre Lot
- Vaulted Ceiling
- Park or Greenbelt View
- Summitt Elementary School Rated A
- Wood Flooring
- No HOA
About This Home
This charming Northwest Austin lease offers an ideal blend of affordability, comfort, and location. Featuring 2 bedrooms and 2 full baths, each positioned on opposite sides of the home, the layout provides excellent privacy for roommates or guests. Step into a bright living area with high ceilings, laminate wood flooring, and a cozy wood-burning fireplace accented by a warm wood feature wall. The galley-style kitchen provides gas cooking, ample counter space, and a serving bar that opens to the dining area—perfect for everyday convenience and entertaining. The home includes a one-car garage with full-size washer/dryer connections, plus additional driveway parking. A private backyard with mature shade trees offers a quiet outdoor retreat ideal for pets, gardening, or relaxing. Located minutes from major employers, The Domain, Q2 Stadium, shopping, restaurants, and Austin’s top commuter routes. Zoned to highly rated Summitt Elementary, Murchison Middle, and Anderson High School. A rare and affordable opportunity to lease in NW Austin—don’t miss this one!
Listing Agent
Blue Water Realty Austin LLC Brokerage Phone: (512) 496-3725 License #0548441 Listed on: 11/26/2025
Property Details
Home Type
- Multi-Family
Year Built
- Built in 1983
Lot Details
- 0.68 Acre Lot
- West Facing Home
- Wood Fence
- Chain Link Fence
Parking
- 1 Car Garage
- Front Facing Garage
- Garage Door Opener
Home Design
- Duplex
- Slab Foundation
- Shingle Roof
- Masonry Siding
- Clapboard
Interior Spaces
- 888 Sq Ft Home
- 1-Story Property
- Bookcases
- Vaulted Ceiling
- Blinds
- Living Room with Fireplace
- Park or Greenbelt Views
- Fire and Smoke Detector
- Dishwasher
Flooring
- Wood
- Carpet
- Linoleum
Bedrooms and Bathrooms
- 2 Main Level Bedrooms
- Walk-In Closet
- In-Law or Guest Suite
- 2 Full Bathrooms
Schools
- Summitt Elementary School
- Murchison Middle School
- Anderson High School
Utilities
- Central Air
- Heating System Uses Natural Gas
Listing and Financial Details
- Security Deposit $1,675
- Tenant pays for all utilities
- Negotiable Lease Term
- $65 Application Fee
- Assessor Parcel Number Limewood B
Community Details
Overview
- No Home Owners Association
- 2 Units
- Dorsett Oaks Subdivision
Pet Policy
- Pets allowed on a case-by-case basis
- Pet Deposit $200
Map
Source: Unlock MLS (Austin Board of REALTORS®)
MLS Number: 9655671
- 12103 Wycliff Ln
- 4400 Switch Willo Unit 21
- 12203 Arrowwood Dr
- 4006 Eton Ln
- 4508 Duval Rd Unit 6602
- 12223 Antoinette Place
- 4812 Pelham Dr
- 12319 Wycliff Ln
- 3901 Skipton Dr
- 11718 Running Fox Trail
- 11716 Running Fox Trail
- 12005 Mustang Chase
- 5001 Dull Knife Dr
- 12404 Sceptre Cove
- 4503 Beaver Creek Dr
- 4605 Beaver Creek Dr
- 4606 Gray Fox Dr
- 11602 Santa Cruz Dr
- 12302 Havelock Dr
- 4612 Ganymede Dr
- 12003 Arrowwood Dr Unit B
- 12005 Arrowwood Dr Unit B
- 4507 Dorsett Oaks Cir Unit A
- 12006 Hispania Ct
- 4400 Switch Willo Unit 9
- 11906 Alpheus Ave Unit A
- 4600 Brown Bark Place Unit A
- 4504 Brown Bark Place Unit A
- 4304 Acropolis Ct Unit B
- 4209 Everest Ln
- 4304 Duval Rd Unit A
- 4903 Sage Hen Dr
- 4809 Misty Brook Cove
- 4202 Duval Rd Unit C
- 11724 Running Fox Trail
- 4716 Duval Rd
- 3625 Duval Rd
- 12011 Scribe Dr
- 12402 Coronet St Unit B
- 11622 Fast Horse Dr
