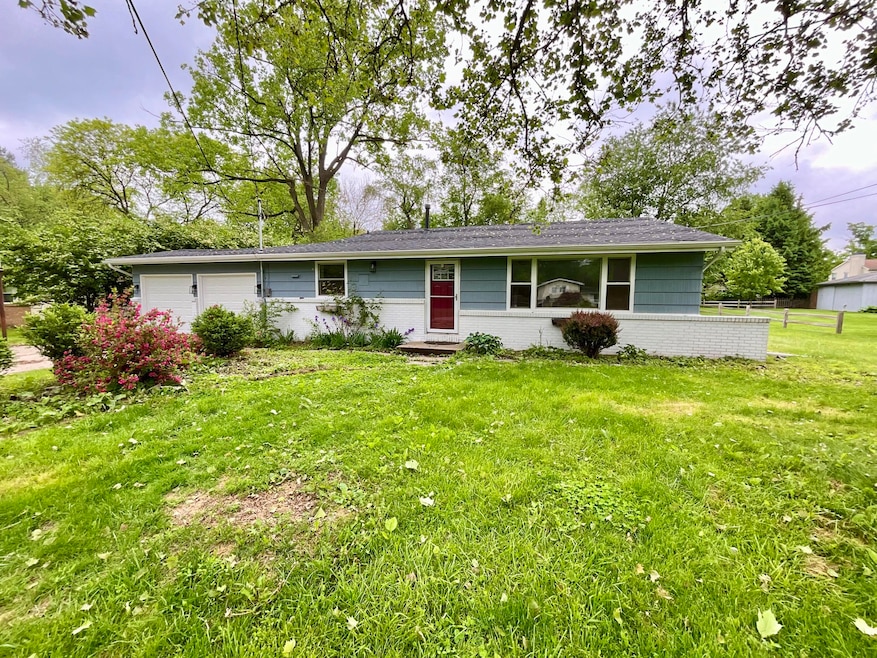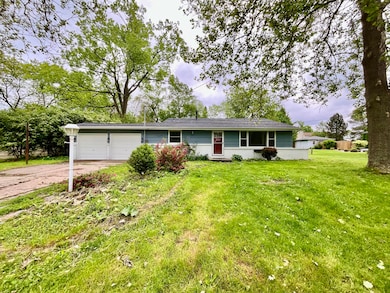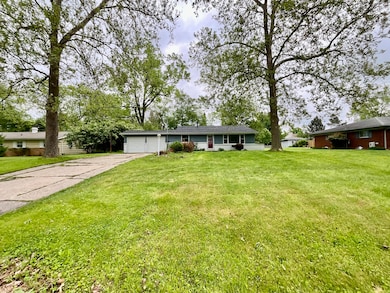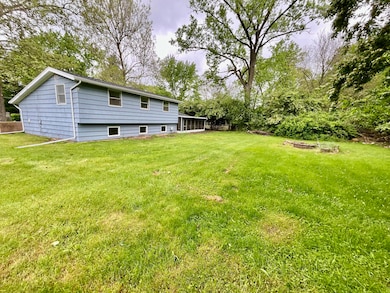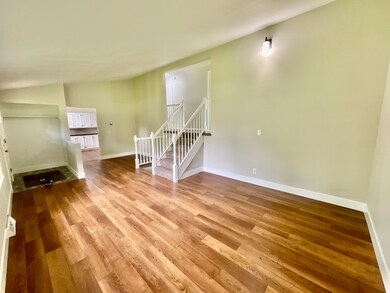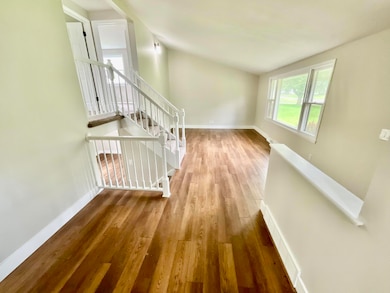4408 Arbor Dr Okemos, MI 48864
Estimated payment $1,539/month
Highlights
- Cathedral Ceiling
- Sun or Florida Room
- Forced Air Heating System
- Cornell Elementary School Rated A
- 2 Car Attached Garage
- Vinyl Flooring
About This Home
This mid-century tri-level home sits on a large, nearly half-acre lot, set well off the road. It features cathedral ceilings in the main living quarters with an upper loft, a unique architectural detail that lends to this era of home. There are 3 large bedrooms on the upper level with full bath also on the upper level.
Recent updates include new luxury plank vinyl flooring and new stainless steel appliances. The kitchen is large with ample counter space and storage. The clever tri-level design creates a seamless flow between living spaces, offering an open and airy feel throughout.
The home also includes a large two-stall attached garage with separate stall entrances, leading into a three-season room off the back of the garage. The daylight basement offers open living space. The lower level has potential for fourth legal bedroom that could easily be converted. Also, 540 sq ft of crawl space, furnace is located in crawl space. Schedule your private tour today!
Home Details
Home Type
- Single Family
Year Built
- Built in 1957
Lot Details
- 0.43 Acre Lot
- Lot Dimensions are 184x105
Parking
- 2 Car Attached Garage
Home Design
- Brick Exterior Construction
Interior Spaces
- 2-Story Property
- Cathedral Ceiling
- Sun or Florida Room
- Vinyl Flooring
Bedrooms and Bathrooms
- 3 Bedrooms
Basement
- Laundry in Basement
- Natural lighting in basement
Utilities
- Forced Air Heating System
- Heating System Uses Natural Gas
Map
Home Values in the Area
Average Home Value in this Area
Tax History
| Year | Tax Paid | Tax Assessment Tax Assessment Total Assessment is a certain percentage of the fair market value that is determined by local assessors to be the total taxable value of land and additions on the property. | Land | Improvement |
|---|---|---|---|---|
| 2025 | $7,879 | $118,800 | $29,200 | $89,600 |
| 2024 | $35 | $109,000 | $27,500 | $81,500 |
| 2023 | $3,859 | $98,200 | $25,700 | $72,500 |
| 2022 | $3,672 | $90,500 | $23,700 | $66,800 |
| 2021 | $3,499 | $86,800 | $21,700 | $65,100 |
| 2020 | $3,447 | $82,700 | $21,700 | $61,000 |
| 2019 | $3,311 | $83,100 | $26,300 | $56,800 |
| 2018 | $3,183 | $77,800 | $25,700 | $52,100 |
| 2017 | $3,038 | $73,700 | $24,900 | $48,800 |
| 2016 | $1,320 | $69,200 | $23,700 | $45,500 |
| 2015 | $1,320 | $64,900 | $40,047 | $24,853 |
| 2014 | $1,320 | $61,000 | $37,187 | $23,813 |
Property History
| Date | Event | Price | List to Sale | Price per Sq Ft |
|---|---|---|---|---|
| 11/21/2025 11/21/25 | Pending | -- | -- | -- |
| 10/30/2025 10/30/25 | Price Changed | $245,000 | -3.1% | $111 / Sq Ft |
| 10/14/2025 10/14/25 | Price Changed | $252,900 | -0.8% | $115 / Sq Ft |
| 09/29/2025 09/29/25 | Price Changed | $254,900 | -1.9% | $116 / Sq Ft |
| 07/10/2025 07/10/25 | Price Changed | $259,900 | -1.9% | $118 / Sq Ft |
| 06/27/2025 06/27/25 | Price Changed | $264,900 | -1.9% | $120 / Sq Ft |
| 06/16/2025 06/16/25 | Price Changed | $269,900 | -1.9% | $123 / Sq Ft |
| 06/03/2025 06/03/25 | For Sale | $275,000 | -- | $125 / Sq Ft |
Purchase History
| Date | Type | Sale Price | Title Company |
|---|---|---|---|
| Warranty Deed | $160,000 | Ms Title Agency | |
| Warranty Deed | -- | Ms Title Agency | |
| Warranty Deed | $100,000 | -- | |
| Warranty Deed | $75,000 | None Available | |
| Warranty Deed | $63,500 | -- | |
| Warranty Deed | $60,000 | -- |
Mortgage History
| Date | Status | Loan Amount | Loan Type |
|---|---|---|---|
| Open | $160,000 | New Conventional | |
| Previous Owner | $100,000 | Balloon | |
| Previous Owner | $60,000 | New Conventional |
Source: MichRIC
MLS Number: 25025303
APN: 02-02-26-105-008
- 4442 Greenwood Dr
- 4350 Oakwood Dr
- 1455 Mercer Dr
- 1325 Ivywood Dr
- 4534 Eastwood Dr
- 1460 E Pond Dr
- 1287 Harbor Cut
- 1555 W Pond Dr Unit 33
- 1555 W Pond Dr Unit 23
- 1563 W Pond Dr Unit 15
- 1571 W Pond Dr Unit 14
- 1571 W Pond Dr Unit 20
- 1315 Leeward Dr
- 4562 Dobie Rd
- 1269 Leeward Dr
- 1263 Leeward Dr
- 1488 Silverstone Way
- 4326 Manitou Dr
- 1120 Nautical Dr
- 1866 Birchwood Dr
