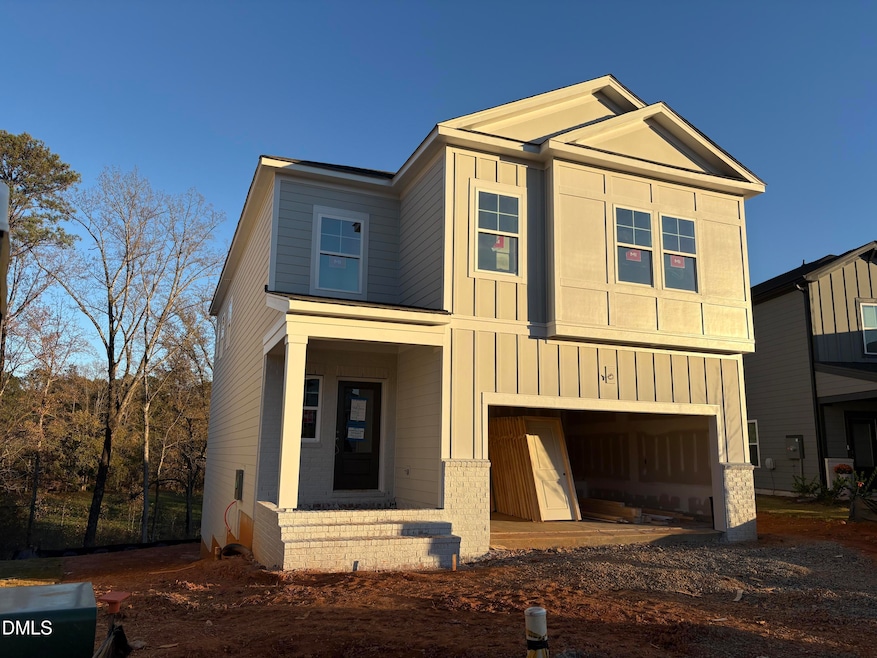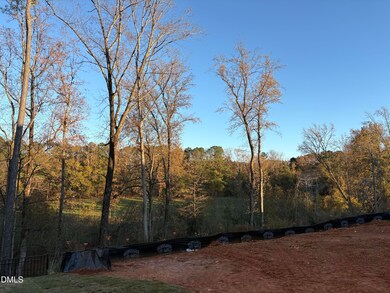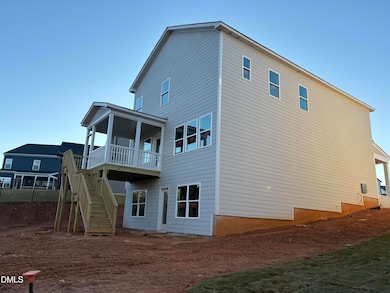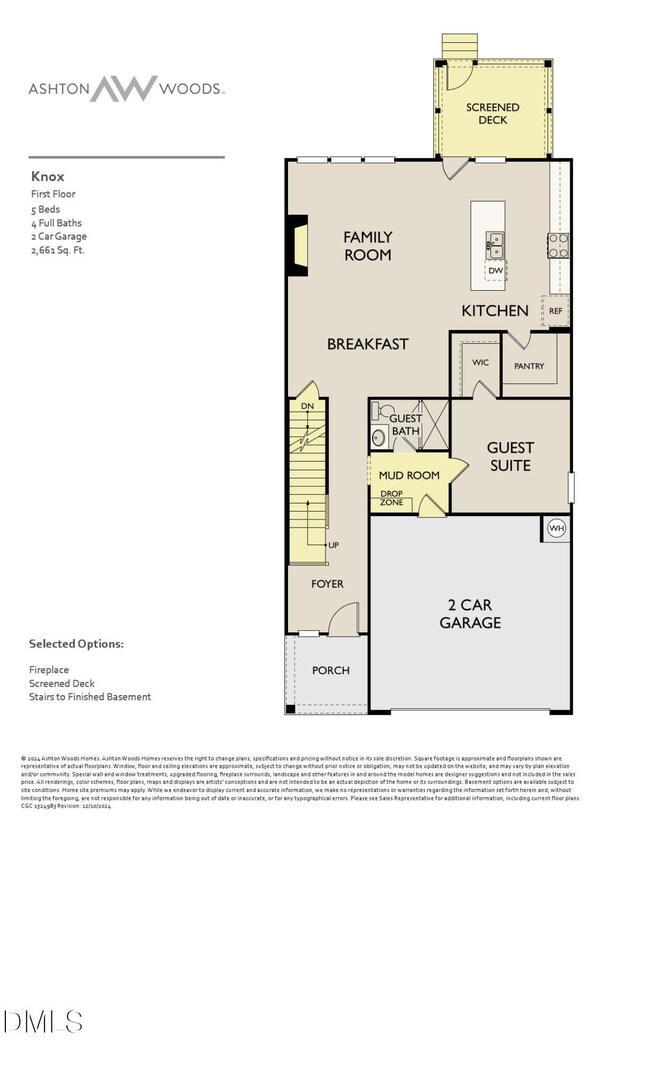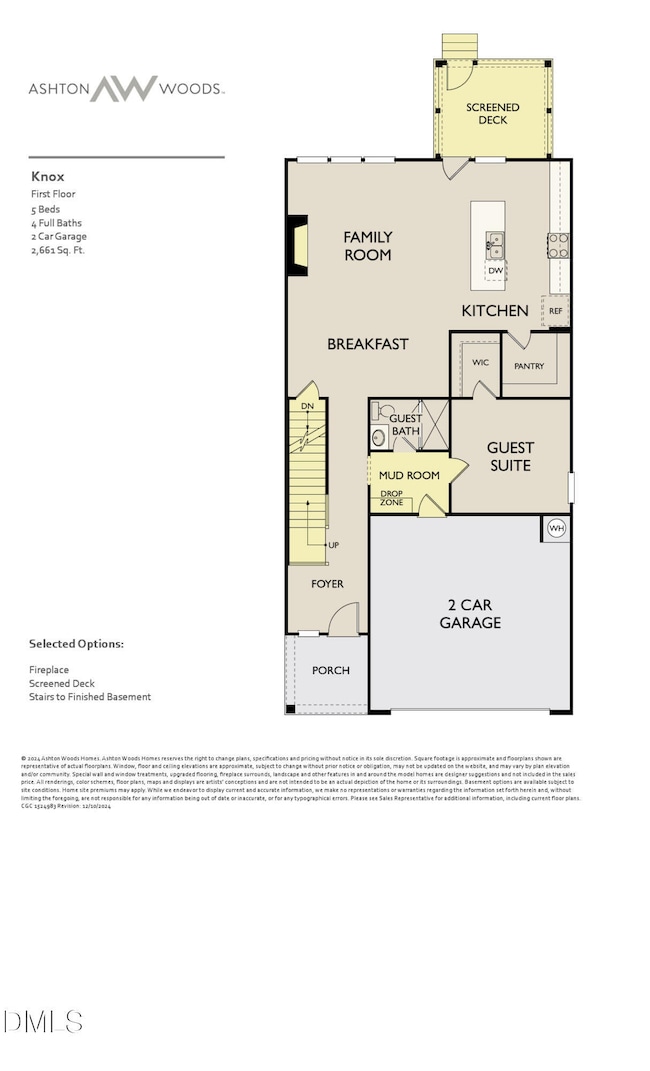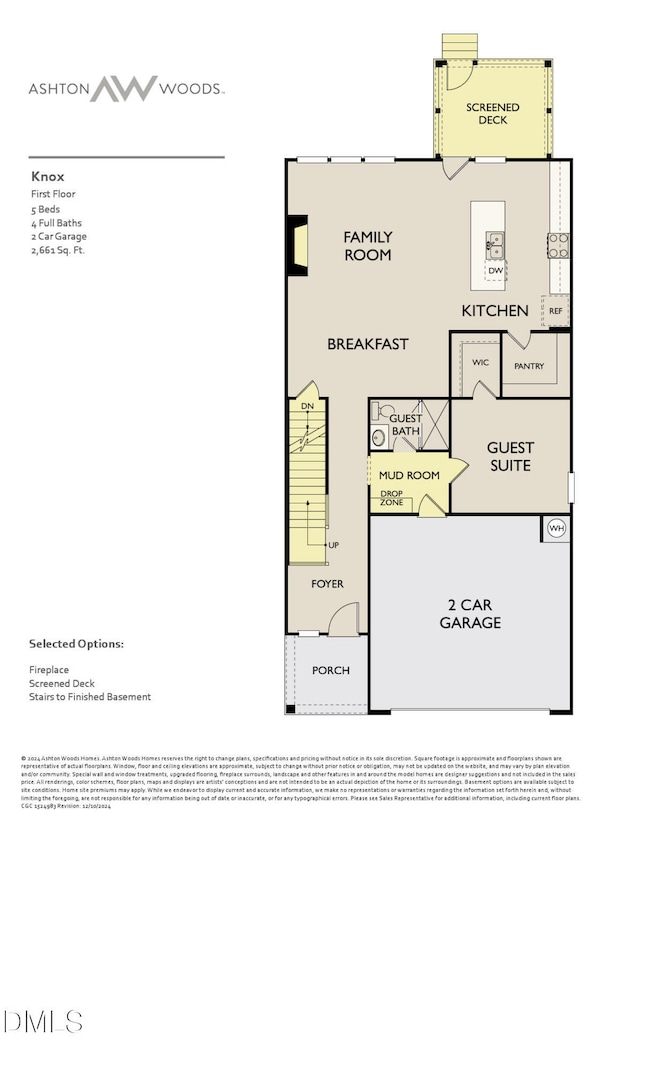4408 Darius Ln Unit 40 Fuquay-Varina, NC 27526
Estimated payment $4,375/month
Highlights
- Remodeled in 2025
- Mud Room
- Walk-In Pantry
- Craftsman Architecture
- Quartz Countertops
- 2 Car Attached Garage
About This Home
Offering 30 Y fixed @ 4.99% w/ Velocio Mortgage for qualified buyers. See onsite sales for details.
Knox with finished walkout basement! Well-designed three-story home offering 3,587 square feet of flexible living space, perfect for both entertaining and everyday routines. With six bedrooms and five baths, this plan offers generous space and smart design features throughout. The main level features an open-concept layout that connects the kitchen, dining area, and family room. A large kitchen island and spacious walk-in pantry make meal prep and storage easy, while the adjacent family room is filled with natural light, creating a welcoming space to gather. Just off the garage entry, a mudroom with a built-in drop zone helps keep essentials organized and out of sight. Finishing out the space, is a private guest bedroom with walk-in closet plus a full bathroom. Upstairs, the primary suite serves as a relaxing retreat, featuring a spacious bathroom with dual vanities, a walk-in shower, and a large walk-in closet. Three additional bedrooms offer flexibility for guests or family members, with one featuring an en-suite bathroom. The second-floor laundry room is centrally located for added convenience. The finished basement includes a recreation space, bedroom, full bath plus extra finished and unfinished storage areas. With thoughtful storage, a functional layout, and modern finishes, the Knox is a versatile home that strikes a balance between comfort and everyday efficiency. The two-car garage and charming exterior complete a design that fits a wide range of lifestyles.
Home Details
Home Type
- Single Family
Year Built
- Remodeled in 2025
Lot Details
- 7,405 Sq Ft Lot
- Back Yard
HOA Fees
- $49 Monthly HOA Fees
Parking
- 2 Car Attached Garage
Home Design
- Home is estimated to be completed on 1/13/26
- Craftsman Architecture
- Farmhouse Style Home
- Slab Foundation
- Frame Construction
- Architectural Shingle Roof
- Board and Batten Siding
Interior Spaces
- 3,587 Sq Ft Home
- 3-Story Property
- Mud Room
- Combination Dining and Living Room
- Basement
Kitchen
- Walk-In Pantry
- Built-In Oven
- Gas Cooktop
- Range Hood
- Kitchen Island
- Quartz Countertops
Flooring
- Carpet
- Tile
- Luxury Vinyl Tile
Bedrooms and Bathrooms
- 6 Bedrooms | 1 Main Level Bedroom
- Primary bedroom located on second floor
- In-Law or Guest Suite
- 5 Full Bathrooms
- Double Vanity
- Separate Shower in Primary Bathroom
- Separate Shower
Laundry
- Laundry Room
- Laundry on upper level
Schools
- Banks Road Elementary School
- West Lake Middle School
- Willow Spring High School
Utilities
- Cooling System Powered By Gas
- Forced Air Heating System
- Heating System Uses Natural Gas
Listing and Financial Details
- Home warranty included in the sale of the property
- Assessor Parcel Number BM 2024 page 01906
Community Details
Overview
- Association fees include ground maintenance, storm water maintenance
- Charleston Management Association, Phone Number (919) 847-3003
- Built by Ashton Woods
- Rowlands Grant Subdivision, Knox C Floorplan
Recreation
- Community Playground
Map
Home Values in the Area
Average Home Value in this Area
Property History
| Date | Event | Price | List to Sale | Price per Sq Ft |
|---|---|---|---|---|
| 11/11/2025 11/11/25 | For Sale | $689,990 | -- | $192 / Sq Ft |
Source: Doorify MLS
MLS Number: 10132506
- 1508 Erastus Ct Unit 43
- 1508 Erastus Ct
- 4401 Darius Ln Unit 22
- 4401 Darius Ln
- 4412 Darius Ln Unit 39
- 4412 Darius Ln
- 4305 Darius Ln
- 4305 Darius Ln Unit 27
- 1501 Erastus Ct Unit 46
- 4306 Emeline Way Unit 17
- 4306 Emeline Way
- 4322 Emeline Way
- 4322 Emeline Way Unit 21
- 1617 Malcus Ct
- 1617 Malcus Ct Unit 69
- 1413 Malcus Ct Unit 61
- 1413 Malcus Ct
- Macon Plan at Rowland's Grant
- Madison Plan at Rowland's Grant
- Alexis Plan at Rowland's Grant
- 1809 N Carolina 42
- 1424 Sexton Ridge Dr
- 2110 Cinema Dr
- 301 Wilbur Lake Dr
- 149 Wilbur Lake Dr
- 1008 Bren Village Ct
- 120 Boone Lake Way
- 128 Boone Lake Way
- 124 Wilbur Lake Dr
- 356 Wilbur Lake Dr
- 1305 Tawny View Ln
- 213 Willow Weald Ct
- 3417 Fontana Lake Dr
- 3606 Autumn Creek Dr
- 4912 Matlock Ct
- 225 Honeywell Way
- 230 Appsmill Place
- 236 Purple Leaf Rd
- 3428 Amelia Grace Dr
- 251 N Fuquay Springs Ave
