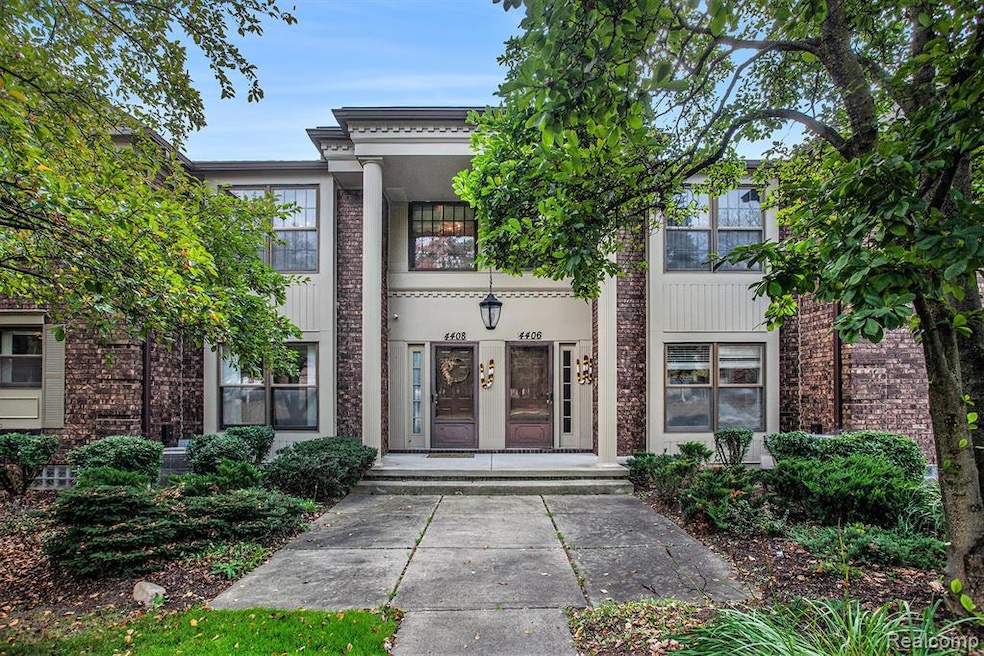4408 Knightsbridge Ln West Bloomfield, MI 48323
Estimated payment $2,549/month
Highlights
- In Ground Pool
- Wooded Lot
- Balcony
- Home fronts a pond
- Raised Ranch Architecture
- Porch
About This Home
Beautiful and spacious upper ranch condo in the highly sought-after Knightsbridge Community of West Bloomfield. This stylish home offers 2 bedrooms, 2.1 bathrooms, a 2-car attached garage, partially finished basement, and thoughtful design throughout. Enter through a grand foyer featuring a wrought iron and wood staircase leading to an open-concept main level with hardwood floors, cozy fireplace, and large doorwall opening to a private balcony. The elegant kitchen is equipped with granite countertops, built-in stainless steel appliances, a seamless glass cooktop with range hood, tile backsplash, and ceramic flooring. The large primary suite includes a walk-in closet and a luxurious ensuite bathroom with dual-sink vanity and euro-glass shower. A second spacious bedroom is served by a beautifully updated hallway bathroom with jetted tub and dual sinks. Additional highlights include an office/den, two bonus rooms, extra closets, a main floor laundry room, powder room, and direct garage access. The Knightsbridge community offers a heated pool, tennis court, and private pond with designated viewing areas. HOA covers furnace, garage door, exterior/building maintenance, snow removal, trash, and water for low-maintenance living. BATVAI. Note: This is a receivership sale, not a short sale.
Property Details
Home Type
- Condominium
Est. Annual Taxes
Year Built
- Built in 1972
Lot Details
- Home fronts a pond
- Property fronts a private road
- Private Entrance
- Wooded Lot
HOA Fees
- $535 Monthly HOA Fees
Parking
- 2 Car Attached Garage
Home Design
- Raised Ranch Architecture
- Ranch Style House
- Brick Exterior Construction
- Poured Concrete
- Asphalt Roof
- Chimney Cap
Interior Spaces
- 2,287 Sq Ft Home
- Gas Fireplace
- Living Room with Fireplace
- Unfinished Basement
- Sump Pump
- Disposal
Bedrooms and Bathrooms
- 2 Bedrooms
Outdoor Features
- In Ground Pool
- Basketball Court
- Balcony
- Porch
Utilities
- Forced Air Heating and Cooling System
- Heating System Uses Natural Gas
- Natural Gas Water Heater
- High Speed Internet
- Cable TV Available
Additional Features
- Air Purifier
- Ground Level
Listing and Financial Details
- Assessor Parcel Number 1815476054
Community Details
Overview
- Knightsbridge Condominium Association, Phone Number (248) 330-1939
- Knightsbridge Occpn 71 Subdivision
- On-Site Maintenance
Amenities
- Laundry Facilities
Recreation
- Community Pool
- Tennis Courts
Pet Policy
- Pets Allowed
Map
Home Values in the Area
Average Home Value in this Area
Tax History
| Year | Tax Paid | Tax Assessment Tax Assessment Total Assessment is a certain percentage of the fair market value that is determined by local assessors to be the total taxable value of land and additions on the property. | Land | Improvement |
|---|---|---|---|---|
| 2024 | $3,852 | $144,730 | $0 | $0 |
| 2022 | $3,672 | $114,150 | $22,500 | $91,650 |
| 2021 | $4,585 | $110,210 | $0 | $0 |
| 2020 | $3,307 | $100,080 | $22,500 | $77,580 |
| 2018 | $3,175 | $87,140 | $18,500 | $68,640 |
| 2015 | -- | $54,060 | $0 | $0 |
| 2014 | -- | $49,120 | $0 | $0 |
| 2011 | -- | $47,130 | $0 | $0 |
Property History
| Date | Event | Price | List to Sale | Price per Sq Ft |
|---|---|---|---|---|
| 11/19/2025 11/19/25 | Pending | -- | -- | -- |
| 11/07/2025 11/07/25 | Price Changed | $299,900 | -3.2% | $131 / Sq Ft |
| 10/23/2025 10/23/25 | Price Changed | $309,900 | -3.1% | $136 / Sq Ft |
| 10/15/2025 10/15/25 | For Sale | $319,900 | -- | $140 / Sq Ft |
Purchase History
| Date | Type | Sale Price | Title Company |
|---|---|---|---|
| Quit Claim Deed | -- | None Listed On Document | |
| Quit Claim Deed | -- | None Available | |
| Warranty Deed | $150,000 | Seasons Title Agency Llc |
Source: Realcomp
MLS Number: 20251045868
APN: 18-15-476-054
- 4371 Foxpointe Dr Unit 4
- 4291 Foxpointe Dr
- 4343 Foxpointe Dr Unit 39
- 4205 Hardwoods Dr
- 3925 Lone Pine Rd Unit 300
- 4841 Leesburg Dr
- 4435 Westover Dr
- 4163 Old Dominion Dr
- 4053 Harbor Vista Dr
- 4568 Rolling Ridge Rd
- 0000 Cranbrook Trail
- 5352 W Doherty Dr
- 4826 Cliffside Dr Unit 18
- 4832 Cliffside Dr Unit 21
- 3367 Lone Pine Rd
- 4117 Marlwood Dr
- 4941 Fairway Ridge Cir
- 7230 Walnut Lake Lot 1 Rd
- 0000 Orchard Lake
- 7230 Walnut Lake Rd - Lot 2 Rd

