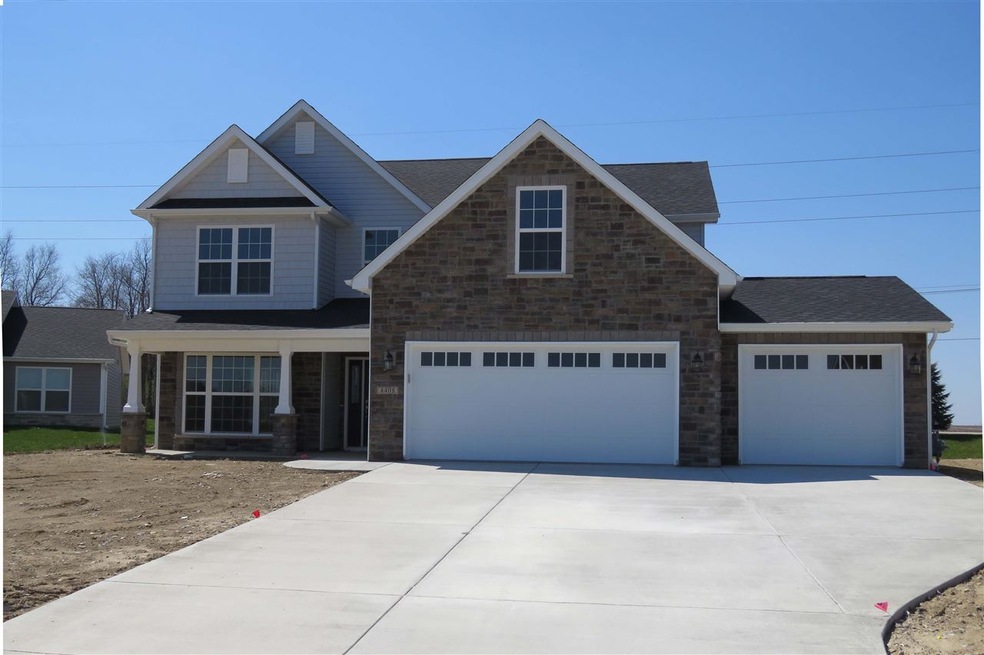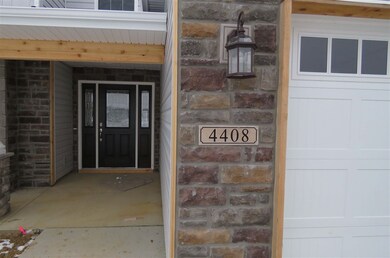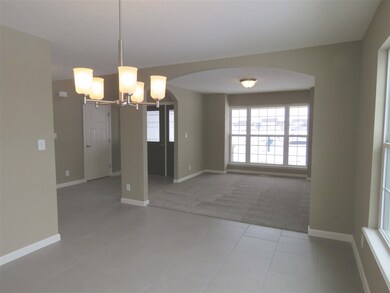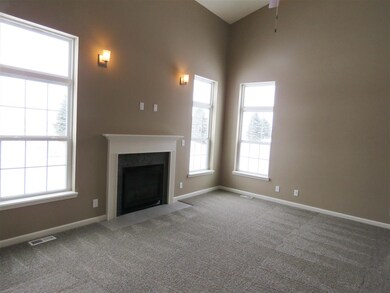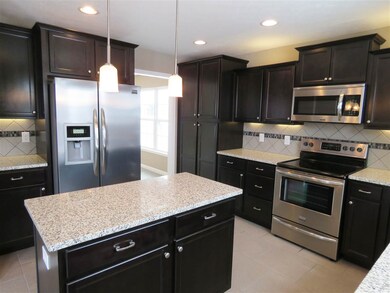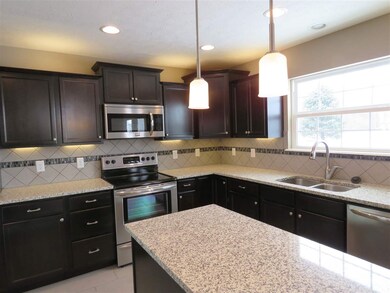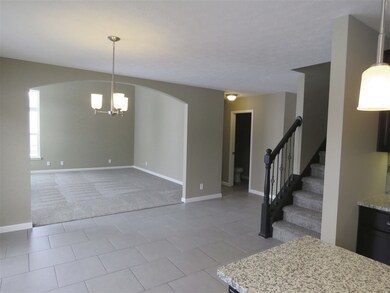
4408 Lintel Ct West Lafayette, IN 47906
About This Home
As of February 2020Majestic Homes proudly presents, The Morristown, in Stonehenge! With 2,715 sq ft, the Morristown offers plenty of space for everyone! Enjoy the spacious 2-story family room, dining room, formal living room and 3 full baths. The 2nd floor boasts a magnificent master suite w/ walk-in shower, 2 additional bedrooms, large bonus room and laundry. TSC schools! Don't miss it!
Home Details
Home Type
Single Family
Est. Annual Taxes
$2,633
Year Built
2016
Lot Details
0
HOA Fees
$50 per month
Parking
3
Listing Details
- Class: RESIDENTIAL
- Property Sub Type: Site-Built Home
- Year Built: 2016
- Style: Two Story
- Architectural Style: Traditional
- Total Number of Rooms: 11
- Bedrooms: 4
- Number Above Grade Bedrooms: 4
- Total Bathrooms: 3
- Total Full Bathrooms: 3
- Legal Description: Stonehenge SD PH 3 PT 2 Lot 86
- Parcel Number ID: 79-02-34-400-001.000-002
- Platted: Yes
- Amenities: Attic Pull Down Stairs, Attic Storage, Ceiling-9+, Closet(s) Walk-in, Countertops-Solid Surf, Countertops-Stone, Dryer Hook Up Electric, Foyer Entry, Garage Door Opener, Irrigation System, Porch Covered, Twin Sink Vanity
- Location: Rural Subdivision
- New Construction: Spec
- Sp Lp Percent: 100
- Special Features: None
Interior Features
- Total Sq Ft: 2715
- Total Finished Sq Ft: 2715
- Above Grade Finished Sq Ft: 2715
- Number Of Fireplaces: 1
- Fireplace: Family Rm
- Flooring: Carpet, Tile
- Living Great Room: Dimensions: 12x13, On Level: Main
- Kitchen: Dimensions: 13x16, On Level: Main
- Breakfast Room: Dimensions: 7x13, On Level: Main
- Dining Room: Dimensions: 12x15, On Level: Main
- Family Room: Dimensions: 15x17, On Level: Main
- Bedroom 1: Dimensions: 13x17, On Level: Upper
- Bedroom 2: Dimensions: 12x14, On Level: Upper
- Bedroom 3: Dimensions: 12x13, On Level: Upper
- Bedroom 4: Dimensions: 11x12, On Level: Main
- Other Room1: Bonus, Dimensions: 12x15, On Level: Upper
- Number of Main Level Full Bathrooms: 1
Exterior Features
- Exterior: Stone, Vinyl
- Roof Material: Asphalt, Shingle
- Outbuilding1: None
Garage/Parking
- Garage Type: Attached
- Garage Number Of Cars: 3
- Garage Size: Dimensions: 32x24
- Garage Sq Ft: 768
Utilities
- Cooling: Central Air
- Heating Fuel: Gas, Forced Air
- Sewer: City
- Water Utilities: City
- Hvac: Ceiling Fan, High Efficiency Furnace
- Laundry: Dimensions: 6xUpper, On Level: 6
Condo/Co-op/Association
- Association Fees: 50
- Association Fees Frequency: Monthly
- Common Amenities: Clubhouse, Exercise Room, Playground, Swimming Pool
Schools
- School District: Tippecanoe School Corp.
- Elementary School: Klondike
- Middle School: Klondike
- High School: William Henry Harrison
Lot Info
- Lot Description: Irregular, Level
- Lot Dimensions: IRR
- Estimated Lot Sq Ft: 11631
- Estimated Lot Size Acres: 0.267
Green Features
- Energy Efficient Windows/Doors: Low Emittance Doors/Win
Ownership History
Purchase Details
Home Financials for this Owner
Home Financials are based on the most recent Mortgage that was taken out on this home.Purchase Details
Home Financials for this Owner
Home Financials are based on the most recent Mortgage that was taken out on this home.Purchase Details
Home Financials for this Owner
Home Financials are based on the most recent Mortgage that was taken out on this home.Similar Homes in West Lafayette, IN
Home Values in the Area
Average Home Value in this Area
Purchase History
| Date | Type | Sale Price | Title Company |
|---|---|---|---|
| Warranty Deed | $320,000 | Advantage Title, Inc | |
| Warranty Deed | -- | -- | |
| Warranty Deed | -- | -- |
Mortgage History
| Date | Status | Loan Amount | Loan Type |
|---|---|---|---|
| Open | $302,925 | New Conventional | |
| Previous Owner | $299,466 | VA | |
| Previous Owner | $20,000,000 | Commercial |
Property History
| Date | Event | Price | Change | Sq Ft Price |
|---|---|---|---|---|
| 02/14/2020 02/14/20 | Sold | $320,000 | 0.0% | $118 / Sq Ft |
| 12/27/2019 12/27/19 | Pending | -- | -- | -- |
| 12/23/2019 12/23/19 | For Sale | $320,000 | +10.4% | $118 / Sq Ft |
| 07/07/2016 07/07/16 | Sold | $289,900 | 0.0% | $107 / Sq Ft |
| 05/12/2016 05/12/16 | Pending | -- | -- | -- |
| 01/22/2016 01/22/16 | For Sale | $289,900 | -- | $107 / Sq Ft |
Tax History Compared to Growth
Tax History
| Year | Tax Paid | Tax Assessment Tax Assessment Total Assessment is a certain percentage of the fair market value that is determined by local assessors to be the total taxable value of land and additions on the property. | Land | Improvement |
|---|---|---|---|---|
| 2024 | $2,633 | $362,500 | $55,000 | $307,500 |
| 2023 | $2,359 | $337,400 | $55,000 | $282,400 |
| 2022 | $2,244 | $302,900 | $55,000 | $247,900 |
| 2021 | $2,127 | $299,200 | $55,000 | $244,200 |
| 2020 | $2,036 | $286,500 | $55,000 | $231,500 |
| 2019 | $1,809 | $267,400 | $48,200 | $219,200 |
| 2018 | $1,705 | $259,000 | $41,700 | $217,300 |
| 2017 | $1,651 | $252,800 | $41,700 | $211,100 |
| 2016 | $1,616 | $245,500 | $41,700 | $203,800 |
Agents Affiliated with this Home
-

Seller's Agent in 2020
LuAnn Parker
Keller Williams Lafayette
(765) 490-0520
199 Total Sales
-

Seller's Agent in 2016
Leslie Weaver
F.C. Tucker/Shook
(765) 426-1569
187 Total Sales
Map
Source: Indiana Regional MLS
MLS Number: 201602648
APN: 79-02-34-330-010.000-022
- 4315 Lunar Ct
- 4212 S Monolith Ct
- 4219 Trilithon Ct
- 3499 Durrington Ct
- 3512 Amesbury Dr
- 3508 Amesbury Dr
- 4300 Lithophone Ct
- 3713 Chancellor Way
- 3471 Langford Way
- 3741 Capilano Dr
- 3933 Deerpath Place
- 3827 Sunnycroft Place
- 50 Carrington Ct
- 3726 Capilano Dr
- 3801 W Capilano Dr
- 3710 Canada Ct
- 3709 Capilano Dr
- 31 Ashcroft Place
- 4801 Homewood Dr
- 4948 Taft Rd
