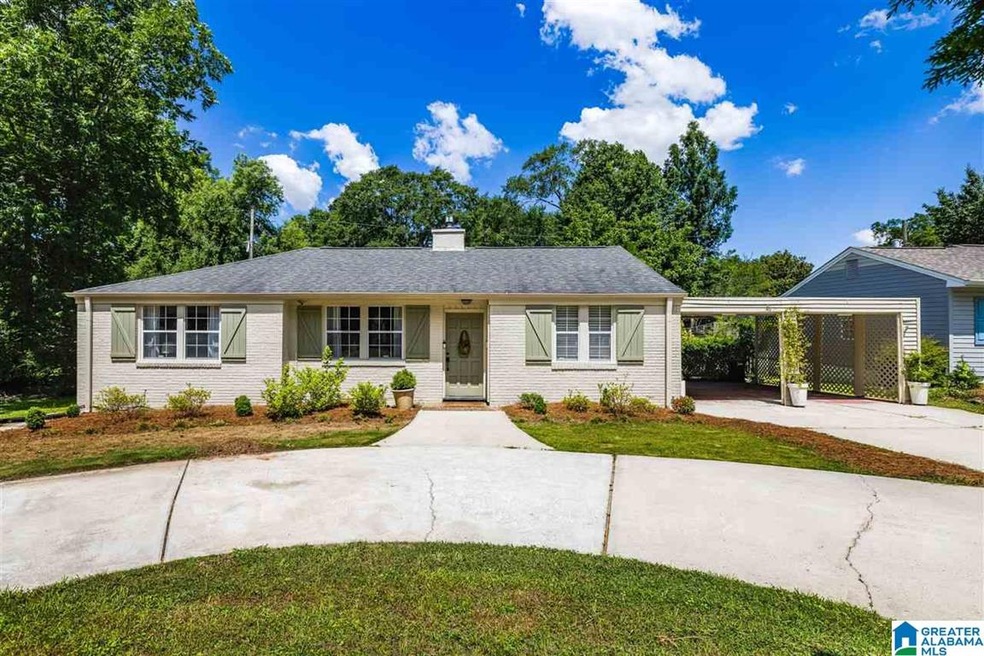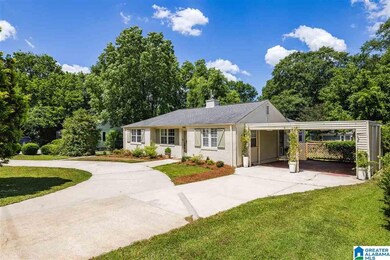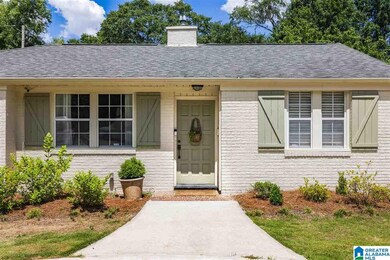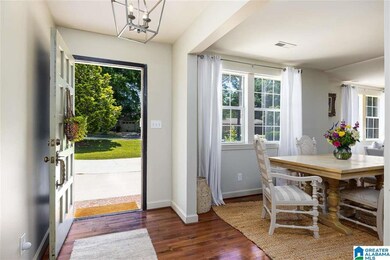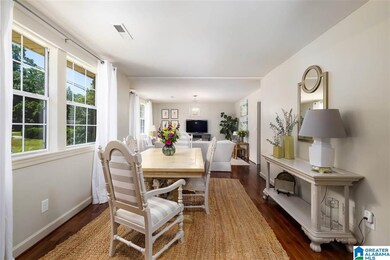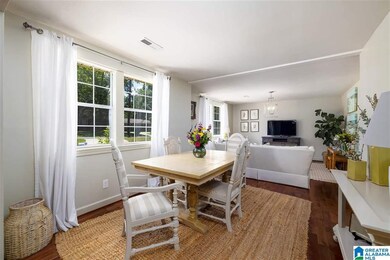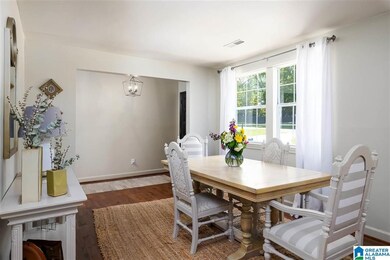
4408 Montevallo Rd Mountain Brook, AL 35213
Crestline NeighborhoodHighlights
- Wood Flooring
- Stone Countertops
- Circular Driveway
- Attic
- Home Office
- Crown Molding
About This Home
As of July 2021Fully renovated 3 bedroom and 2 bathroom home is full of charm! Enter through a lovely foyer leading to a formal dining space and living room with lots of natural light. The renovated kitchen boasts updated shaker style cabinet doors with updated hardware and slow-close hinges, granite countertops, new stainless steel appliances, a laundry closet and second storage closet. The master suite features an updated bathroom with marble countertops and tile. A barn door opens to a large walk-in closet! There’s ample space to park with a circular driveway and two-car carport. The backyard is great for entertaining with a patio, storage shed and a raised garden. Other updates include:Hardwood floors installed (2019), entire home rewired (2019), interior paint (2019), exterior paint (2019), recessed lighting in kitchen (2019), new landscaping (2020). This home is move-in ready!
Home Details
Home Type
- Single Family
Est. Annual Taxes
- $1,721
Year Built
- Built in 1950
Lot Details
- 7,405 Sq Ft Lot
Home Design
- Vinyl Siding
- Three Sided Brick Exterior Elevation
Interior Spaces
- 1,577 Sq Ft Home
- 1-Story Property
- Crown Molding
- Smooth Ceilings
- Recessed Lighting
- Window Treatments
- Dining Room
- Home Office
- Crawl Space
- Pull Down Stairs to Attic
Kitchen
- Convection Oven
- Electric Oven
- Electric Cooktop
- Freezer
- Kitchen Island
- Stone Countertops
Flooring
- Wood
- Tile
Bedrooms and Bathrooms
- 3 Bedrooms
- Walk-In Closet
- 2 Full Bathrooms
- Bathtub and Shower Combination in Primary Bathroom
Laundry
- Laundry Room
- Laundry on main level
- Washer and Electric Dryer Hookup
Parking
- 2 Carport Spaces
- Garage on Main Level
- Circular Driveway
Outdoor Features
- Patio
- Exterior Lighting
Schools
- Avondale Elementary School
- Putnam Middle School
- Woodlawn High School
Utilities
- Central Air
- Heating System Uses Gas
- Gas Water Heater
Listing and Financial Details
- Visit Down Payment Resource Website
- Assessor Parcel Number 23-00-34-1-002-015.000
Ownership History
Purchase Details
Home Financials for this Owner
Home Financials are based on the most recent Mortgage that was taken out on this home.Purchase Details
Home Financials for this Owner
Home Financials are based on the most recent Mortgage that was taken out on this home.Purchase Details
Home Financials for this Owner
Home Financials are based on the most recent Mortgage that was taken out on this home.Purchase Details
Purchase Details
Similar Homes in the area
Home Values in the Area
Average Home Value in this Area
Purchase History
| Date | Type | Sale Price | Title Company |
|---|---|---|---|
| Warranty Deed | $395,500 | -- | |
| Warranty Deed | $185,000 | -- | |
| Warranty Deed | $144,500 | None Available | |
| Interfamily Deed Transfer | -- | -- | |
| Interfamily Deed Transfer | -- | -- |
Mortgage History
| Date | Status | Loan Amount | Loan Type |
|---|---|---|---|
| Open | $226,800 | New Conventional | |
| Previous Owner | $154,000 | New Conventional | |
| Previous Owner | $144,500 | New Conventional | |
| Previous Owner | $50,673 | Unknown | |
| Previous Owner | $100,000 | Credit Line Revolving |
Property History
| Date | Event | Price | Change | Sq Ft Price |
|---|---|---|---|---|
| 07/23/2021 07/23/21 | Sold | $395,500 | +7.2% | $251 / Sq Ft |
| 06/23/2021 06/23/21 | Pending | -- | -- | -- |
| 06/23/2021 06/23/21 | For Sale | $369,000 | +99.5% | $234 / Sq Ft |
| 11/16/2018 11/16/18 | Sold | $185,000 | -7.5% | $115 / Sq Ft |
| 10/02/2018 10/02/18 | Price Changed | $199,900 | -2.4% | $125 / Sq Ft |
| 08/24/2018 08/24/18 | Price Changed | $204,900 | -6.8% | $128 / Sq Ft |
| 07/20/2018 07/20/18 | Price Changed | $219,900 | -4.3% | $137 / Sq Ft |
| 06/19/2018 06/19/18 | Price Changed | $229,900 | -4.2% | $143 / Sq Ft |
| 04/26/2018 04/26/18 | Price Changed | $239,900 | -4.0% | $149 / Sq Ft |
| 04/05/2018 04/05/18 | For Sale | $249,900 | -- | $156 / Sq Ft |
Tax History Compared to Growth
Tax History
| Year | Tax Paid | Tax Assessment Tax Assessment Total Assessment is a certain percentage of the fair market value that is determined by local assessors to be the total taxable value of land and additions on the property. | Land | Improvement |
|---|---|---|---|---|
| 2024 | $2,577 | $39,160 | -- | -- |
| 2022 | $2,544 | $36,070 | $21,160 | $14,910 |
| 2021 | $1,855 | $26,570 | $18,400 | $8,170 |
| 2020 | $1,722 | $24,730 | $18,400 | $6,330 |
| 2019 | $3,264 | $22,520 | $0 | $0 |
| 2018 | $3,036 | $41,880 | $0 | $0 |
| 2017 | $0 | $19,560 | $0 | $0 |
| 2016 | $0 | $18,280 | $0 | $0 |
| 2015 | -- | $17,360 | $0 | $0 |
| 2014 | $1,155 | $17,240 | $0 | $0 |
| 2013 | $1,155 | $17,240 | $0 | $0 |
Agents Affiliated with this Home
-

Seller's Agent in 2021
Cal Sumrall
Ray & Poynor Properties
(205) 873-0234
10 in this area
33 Total Sales
-

Seller Co-Listing Agent in 2021
Judy Horton
Ray & Poynor Properties
(205) 223-9620
4 in this area
50 Total Sales
-

Buyer's Agent in 2021
Rob Roebuck
RealtySouth
(205) 966-8986
2 in this area
18 Total Sales
-

Seller's Agent in 2018
Fred Smith
RealtySouth
(205) 368-2280
29 in this area
467 Total Sales
-

Buyer's Agent in 2018
Rebecca Crowther
Ray & Poynor Properties
(205) 807-6838
16 in this area
68 Total Sales
Map
Source: Greater Alabama MLS
MLS Number: 1289147
APN: 23-00-34-1-002-015.000
- 1230 Gladstone Ave
- 4353 Mountaindale Rd
- 4369 Mountaindale Rd
- 4324 Montevallo Rd
- 1329 Wales Ave
- 514 Park St
- 1120 Gladstone Ave
- 1200 Krin Ave
- 1232 Montclair Rd
- 1119 Kingsbury Ave
- 329 Rosewood St
- 1235 Cresthill Rd
- 1241 Cresthill Rd
- 341 Bush St
- 4357 Wilderness Ct Unit 4357WC
- 232 Alpine St
- 400 Shiloh Cir
- 4631 Montevallo Rd
- 6009 Wendy Cir
- 915 Sims Ave
