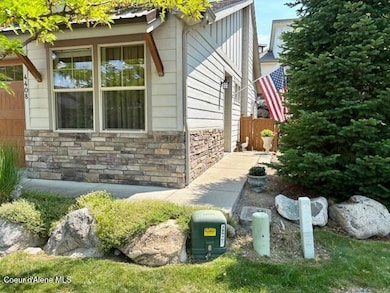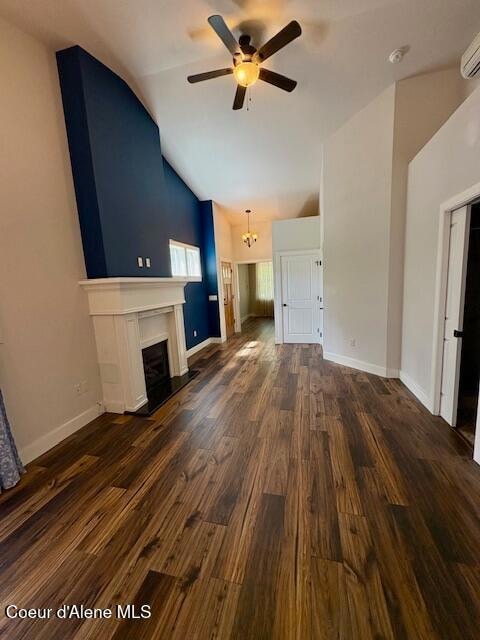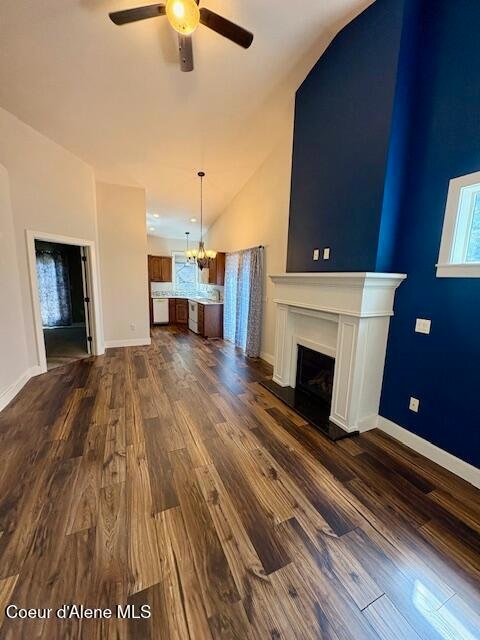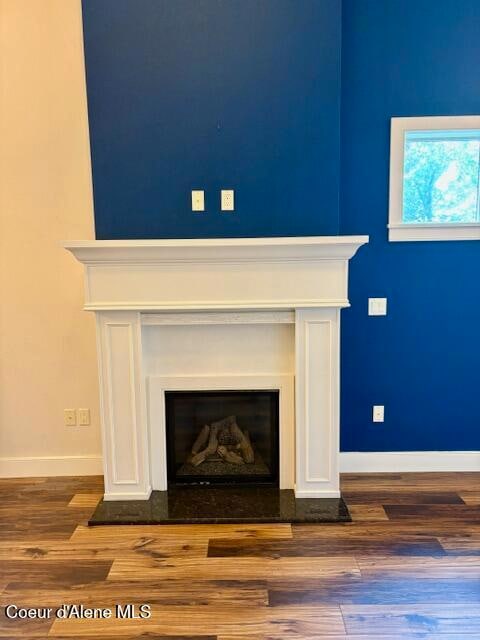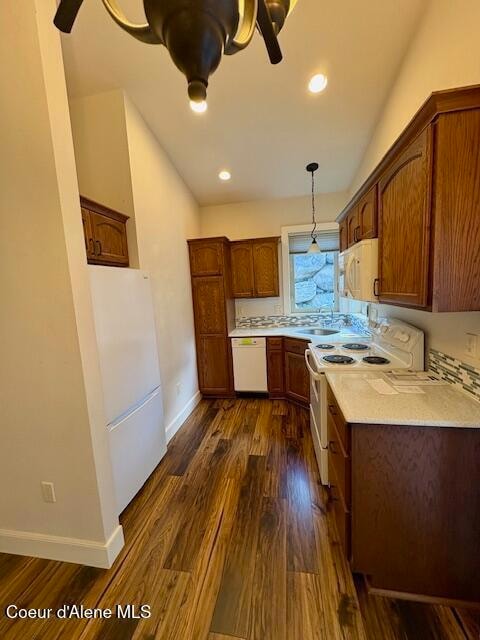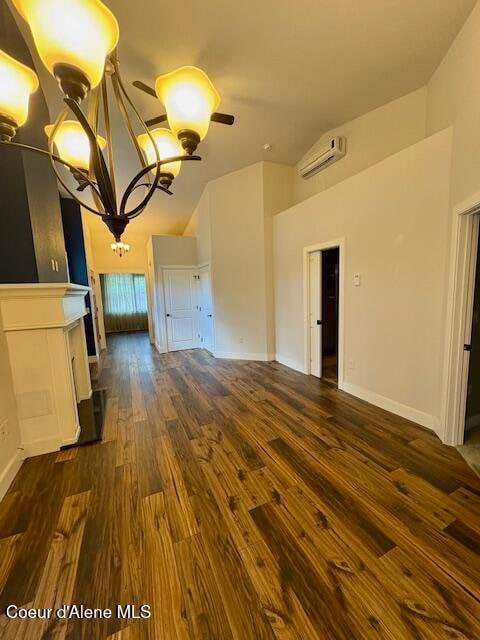4408 N Meadow Ranch Ave Coeur D'Alene, ID 83815
Ramsey-Woodland NeighborhoodEstimated payment $1,993/month
Highlights
- Active Adult
- LEED For Homes
- Lawn
- City View
- ENERGY STAR Certified Homes
- Porch
About This Home
Inviting beautifully maintained 55+ community designed for comfort, connection and convenience. This bright 2-bedroom, 1 bath residence features high ceilings which creates a spacious and airy feel throughout the well thought out floor plan. You'll love the new appliances and gas fireplace to set the perfect entertaining space. Located just steps from the colorful community garden and flower beds, this home offers peaceful outdoor views with a touch of nature right outside your front door. Enjoy morning and evening walks along the picturesque walking paths or socialize with the neighbors in the community clubhouse. Don't miss this opportunity to live in a quiet, welcoming community with everything you need close by.
Home Details
Home Type
- Single Family
Est. Annual Taxes
- $50
Year Built
- Built in 2010
Lot Details
- 1,742 Sq Ft Lot
- Landscaped
- Level Lot
- Lawn
- Property is zoned CDA-R-17PUD, CDA-R-17PUD
HOA Fees
- $204 Monthly HOA Fees
Parking
- Attached Garage
Property Views
- City
- Neighborhood
Home Design
- Patio Home
- Concrete Foundation
- Slab Foundation
- Frame Construction
- Shingle Roof
- Composition Roof
- Hardboard
Interior Spaces
- 767 Sq Ft Home
- Gas Fireplace
Kitchen
- Electric Oven or Range
- Microwave
- Dishwasher
- Disposal
Flooring
- Carpet
- Luxury Vinyl Plank Tile
Bedrooms and Bathrooms
- 2 Main Level Bedrooms
- 1 Bathroom
Laundry
- Electric Dryer
- Washer
Eco-Friendly Details
- LEED For Homes
- Energy-Efficient Windows
- ENERGY STAR Certified Homes
Outdoor Features
- Exterior Lighting
- Rain Gutters
- Porch
Utilities
- Mini Split Air Conditioners
- Ductless Heating Or Cooling System
- Mini Split Heat Pump
- Radiant Heating System
- Electric Water Heater
- High Speed Internet
- Cable TV Available
Community Details
- Active Adult
- Meadow Ranch Subdivision
Listing and Financial Details
- Assessor Parcel Number CK1290030010
Map
Home Values in the Area
Average Home Value in this Area
Tax History
| Year | Tax Paid | Tax Assessment Tax Assessment Total Assessment is a certain percentage of the fair market value that is determined by local assessors to be the total taxable value of land and additions on the property. | Land | Improvement |
|---|---|---|---|---|
| 2025 | $50 | $321,640 | $130,000 | $191,640 |
| 2024 | $50 | $299,089 | $95,000 | $204,089 |
| 2023 | $50 | $298,731 | $85,000 | $213,731 |
| 2022 | $127 | $323,589 | $87,360 | $236,229 |
| 2021 | $357 | $238,877 | $67,200 | $171,677 |
| 2020 | $198 | $217,936 | $64,000 | $153,936 |
| 2019 | $451 | $211,692 | $60,858 | $150,834 |
| 2018 | $390 | $182,370 | $57,960 | $124,410 |
| 2017 | $506 | $165,359 | $50,400 | $114,959 |
| 2016 | $419 | $158,885 | $50,400 | $108,485 |
| 2015 | $421 | $150,297 | $48,000 | $102,297 |
| 2013 | $518 | $145,273 | $44,000 | $101,273 |
Property History
| Date | Event | Price | List to Sale | Price per Sq Ft |
|---|---|---|---|---|
| 10/23/2025 10/23/25 | Price Changed | $339,000 | -1.7% | $442 / Sq Ft |
| 08/16/2025 08/16/25 | Price Changed | $345,000 | -2.8% | $450 / Sq Ft |
| 06/06/2025 06/06/25 | For Sale | $355,000 | -- | $463 / Sq Ft |
Purchase History
| Date | Type | Sale Price | Title Company |
|---|---|---|---|
| Warranty Deed | -- | Titleone Boise |
Mortgage History
| Date | Status | Loan Amount | Loan Type |
|---|---|---|---|
| Open | $285,000 | Reverse Mortgage Home Equity Conversion Mortgage |
Source: Coeur d'Alene Multiple Listing Service
MLS Number: 25-5803
APN: CK1290030010
- 4430 N Meadow Ranch Ave
- 4386 N Meadow Ranch Ave
- 568 Myriah Loop Unit 18
- 532 W Myriah Loop
- 578 Lake City
- 3545 N Gunnar Ct
- 3547 N Baron Ct
- 3522 N Baron Ct Unit 34
- 4234 N Atlantic Dr
- 1384 W Bering Dr
- 2819 N Clara Ln
- 4888 W Cougar Cir
- 4932 W Cougar Cir
- 3654 N Government Way
- 4933 W Cougar Cir
- 162 Stratus Ln
- 4838 W Cougar Cir
- 4988 W Cougar Cir
- 3401 N Angie Cir
- NKA Finnegan Rd
- 3594 N Cederblom
- 3781 N Ramsey Rd
- 3825 N Ramsey Rd
- 128 W Neider Ave
- 4569 N Driver Ln
- 3202-3402 E Fairway Dr
- 1851 Legends Pkwy
- 481 E Mallard Ave
- 3015 N 4th St
- 1905 W Appleway Ave
- 1000 W Ironwood Dr
- 1940 W Riverstone Dr
- 2336 W John Loop
- 1681 W Pampas Ln
- 1570 Birkdale Ln
- 2877 Sherwood Dr
- 3193 N Atlas Rd
- 5901 St Croix Dr
- 2001 W Voltaire Way
- 505 W Spokane Ave

