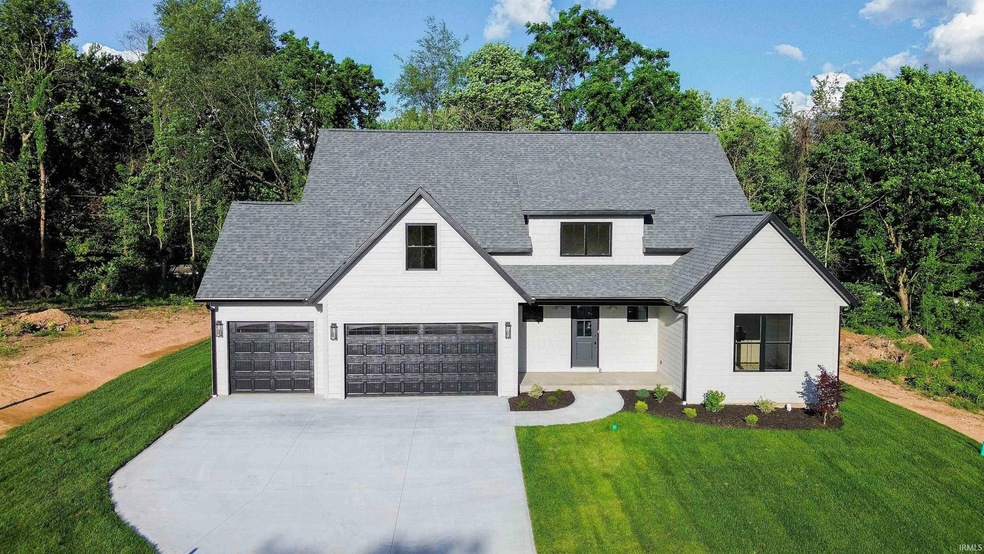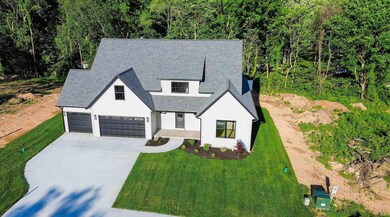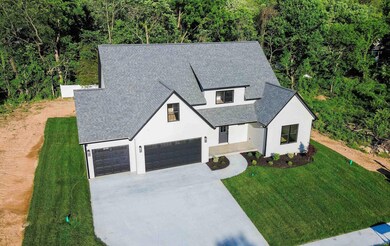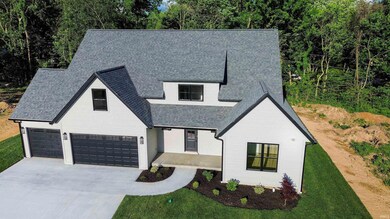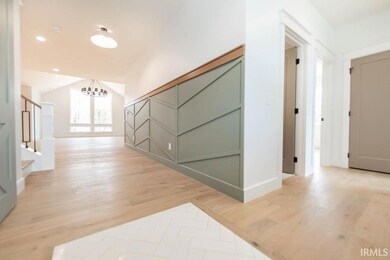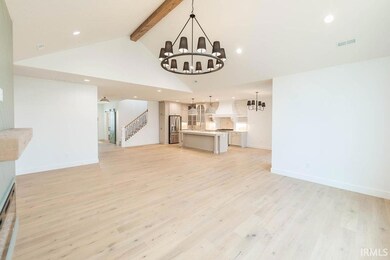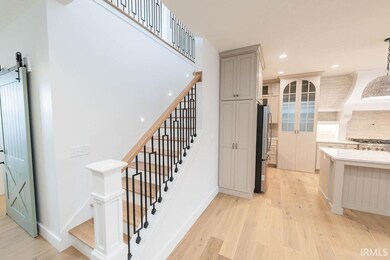
4408 N Preakness Ln Bloomington, IN 47404
Highlights
- Primary Bedroom Suite
- Vaulted Ceiling
- Backs to Open Ground
- Open Floorplan
- Traditional Architecture
- Wood Flooring
About This Home
As of June 2025New Construction home with EXTREME upgrades! Custom Amish Cabinets, amazing walk in pantry inside the kitchen cabinets, shiplap and mantle around the fireplace, fabulous beams, tasteful light fixtures, engineered hardwood floors throughout, 3 tiled showers! 2 Primary Suites on the main floor along with 2 more bedrooms on the main floor. 3 bathrooms on the main floor. Upstairs offers a large bonus room, bedroom and full bath. Nice covered back porch and 3 car garage! Check it out!
Last Agent to Sell the Property
Millican Realty Brokerage Phone: 812-345-0806 Listed on: 03/16/2024
Home Details
Home Type
- Single Family
Est. Annual Taxes
- $5,230
Year Built
- Built in 2024
Lot Details
- 0.25 Acre Lot
- Backs to Open Ground
- Landscaped
- Level Lot
HOA Fees
- $21 Monthly HOA Fees
Parking
- 3 Car Attached Garage
- Driveway
Home Design
- Traditional Architecture
- Shingle Roof
Interior Spaces
- 3,100 Sq Ft Home
- 1.5-Story Property
- Open Floorplan
- Vaulted Ceiling
- Electric Fireplace
- Great Room
- Living Room with Fireplace
- Crawl Space
Kitchen
- Walk-In Pantry
- Kitchen Island
- Solid Surface Countertops
- Built-In or Custom Kitchen Cabinets
- Disposal
Flooring
- Wood
- Ceramic Tile
Bedrooms and Bathrooms
- 5 Bedrooms
- Primary Bedroom Suite
- Split Bedroom Floorplan
- Walk-In Closet
Schools
- Edgewood Elementary And Middle School
- Edgewood High School
Utilities
- Forced Air Heating and Cooling System
- Heating System Uses Gas
Additional Features
- Covered patio or porch
- Suburban Location
Community Details
- Charlestowne Manor Subdivision
Listing and Financial Details
- Assessor Parcel Number 53-04-14-300-007.071-013
Similar Homes in Bloomington, IN
Home Values in the Area
Average Home Value in this Area
Property History
| Date | Event | Price | Change | Sq Ft Price |
|---|---|---|---|---|
| 06/23/2025 06/23/25 | Sold | $658,000 | -3.2% | $212 / Sq Ft |
| 01/24/2025 01/24/25 | Price Changed | $679,900 | +3.0% | $219 / Sq Ft |
| 05/22/2024 05/22/24 | Price Changed | $659,900 | -2.9% | $213 / Sq Ft |
| 03/16/2024 03/16/24 | For Sale | $679,900 | -- | $219 / Sq Ft |
Tax History Compared to Growth
Tax History
| Year | Tax Paid | Tax Assessment Tax Assessment Total Assessment is a certain percentage of the fair market value that is determined by local assessors to be the total taxable value of land and additions on the property. | Land | Improvement |
|---|---|---|---|---|
| 2024 | $5,230 | $261,500 | $69,600 | $191,900 |
| 2023 | $20 | $1,900 | $1,900 | $0 |
| 2022 | $39 | $1,900 | $1,900 | $0 |
Agents Affiliated with this Home
-

Seller's Agent in 2025
Andy Lynch
Millican Realty
(812) 701-0080
56 in this area
176 Total Sales
-

Buyer's Agent in 2025
Amanda Richardson
FC Tucker/Bloomington REALTORS
(812) 345-3042
16 in this area
113 Total Sales
Map
Source: Indiana Regional MLS
MLS Number: 202408687
APN: 53-04-14-300-007.071-013
- 4641 W Harvest Ln
- 4890 W State Road 46
- 5071 Harvest Ln
- 5075 Harvest Ln
- 4697 N Triple Crown Dr
- 5109 N Weathers Ct
- 5107 N Weathers Ct
- 4380 N Ridgewood Dr
- 5330 W Hillcrest Dr
- 5390 W Hillcrest Dr
- 4295 W State Road 46
- 4606 N Calumet Ct
- 4049 W Ashbrook Ln
- 5075 N Union Valley Rd
- 4539 N Shadow Wood Dr
- 4310 W Craig Dr
- 4182 W Boheny Dr
- 3951 W Nimita Ct
- 4685 N Triple Crown Dr
- 4671 W Hidden Meadow Dr
