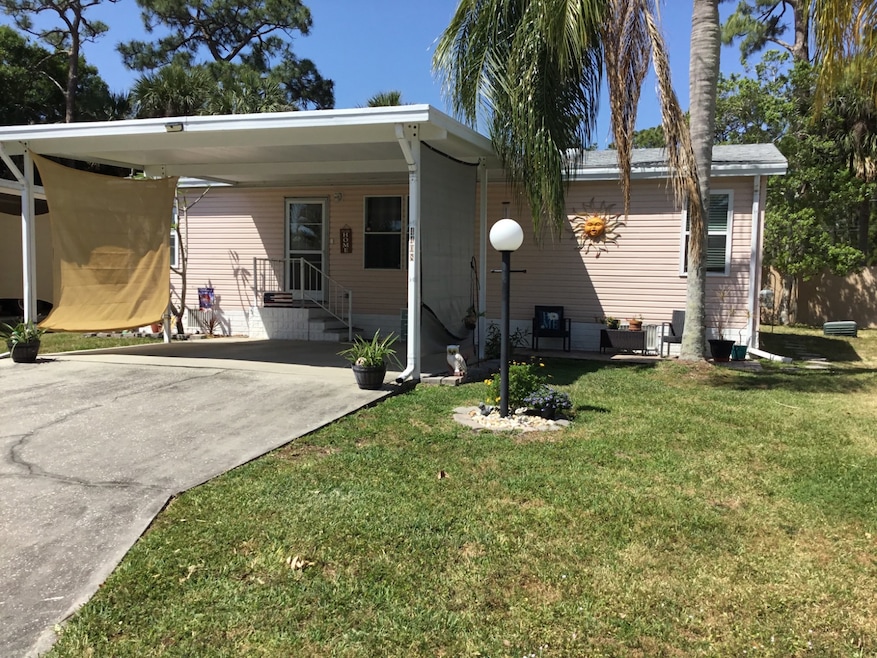4408 Sea Gull Dr Merritt Island, FL 32953
Estimated payment $684/month
Highlights
- Doorman
- Gated Community
- Clubhouse
- Senior Community
- Open Floorplan
- Screened Porch
About This Home
Coastal living at its finest in Picturesque Island Lakes, Merritt Island, Florida! This beautiful 55+ pet friendly gated community offers its residents amenities that fulfill a leisure and lifestyle you've been waiting for: A Clubhouse with plenty of social activities, a Recreation room with billiards, fitness center, and library for your liking, and Outdoor, spend time basking in the sun at the swimming pool, join in a game of shuffleboard with friends, or grab your pole for some fun catch-and-release fishing on the community lake! So much to do in this gorgeous coastal community! Yet, Minutes from the park, enjoy miles of white sandy beaches for sun, swimming, and shelling. Spend a day with water activities - boating, snorkeling, sailing, or deep-sea fishing. Only 45 minutes inland, explore theme park attractions at Disney/Orlando. But First! Step into this lovely 2-bedroom/2-bath partially furnished home with an open floor plan and luxury laminate wood plank flooring. The open kitchen comes with white appliances: refrigerator, smooth top range, and exhaust fan above, along with white cabinetry and ample counters, making this space bright and appealing to enjoy your culinary skills. In addition, use the low top breakfast counter for morning coffee and pastries or a cozy desk area for your computer. Adjoining are the spacious dining and living areas for relaxing or entertaining. Next, retreat to your roomy master bedroom with double door mirrored closet - ample space for your wardrobe and the en-suite bath with a walk-in shower. Guests will enjoy a cozy guest room while the stackable washer and dryer are housed in the 2nd bath for your convenience. Finally, find tranquility in the large carpeted Lanai adorned with large, newly rescreened windows to let natural light in. Additional newer features include: roof (2021), New A/C and water heater (2024), reworked plumbing (2024), 6 new windows, and a replaced storm door. Also, enjoy the wide driveway and double carport for your convenience out front! Whether you are looking for a year-round residence or a snowbird retreat, this quaint abode will offer you coastal living at its best! Call today! All listing information is deemed reliable but not guaranteed and should be independently verified through personal inspection by appropriate professionals. Our company does not and cannot guarantee or warrant the accuracy of this information or the condition of this property. Measurements are approximate. The buyer assumes full responsibility for obtaining all current rates of lot rent, fees, and pass-on costs. Additionally, the buyer is responsible for obtaining all rules, regulations, pet policies, etc., associated with the community, park, or home from the community/park manager. Our company is not responsible for quoting said fees or policies. Financing is available through 3rd party lenders. The sales price does not include tax, dealer fees, or administrative fees. Please contact the sales agent for additional information.
Property Details
Home Type
- Mobile/Manufactured
Year Built
- Built in 1994
Lot Details
- Land Lease of $755
Home Design
- Asphalt Roof
- Vinyl Siding
Interior Spaces
- 960 Sq Ft Home
- Open Floorplan
- Family Room
- Dining Room
- Screened Porch
- Laminate Flooring
- Oven
Bedrooms and Bathrooms
- 2 Bedrooms
- 2 Full Bathrooms
Laundry
- Dryer
- Washer
Utilities
- Central Air
- Heat Pump System
Community Details
Amenities
- Doorman
- Clubhouse
- Recreation Room
Recreation
- Community Pool
Pet Policy
- Pets Allowed
Additional Features
- Senior Community
- Gated Community
Map
Home Values in the Area
Average Home Value in this Area
Property History
| Date | Event | Price | Change | Sq Ft Price |
|---|---|---|---|---|
| 05/13/2025 05/13/25 | Price Changed | $108,000 | -7.7% | $113 / Sq Ft |
| 04/15/2025 04/15/25 | For Sale | $117,000 | -- | $122 / Sq Ft |
Source: My State MLS
MLS Number: 11474139
- 4348 Sea Gull Dr
- 159 Blue Jay Ln
- 4450 Hebron Dr
- 4614 Goldfinch Ln
- 178 Blue Jay Ln
- 135 Blue Jay Ln
- 4629 Mourning Dove Dr
- 240 Quail Ln
- Huntington Plan at Egret’s Reserve - Egret's Reserve
- Livorno Plan at Egret’s Reserve - Egret's Reserve
- Harmony Plan at Egret’s Reserve - Egret's Reserve
- Venice Plan at Egret’s Reserve - Egret's Reserve
- Westfield Plan at Egret’s Reserve - Egret's Reserve
- Naples Plan at Egret’s Reserve - Egret's Reserve
- Sienna Plan at Egret’s Reserve - Egret's Reserve
- Verona Plan at Egret’s Reserve - Egret's Reserve
- 4340 Horseshoe Bend
- 4665 Hebron Dr
- 4692 Shannock Ave
- 132 Gator Dr
- 791 Sunset Lakes Dr
- 165 Honeytree Ln
- 111 Honeytree Ln
- 555 Kings Way
- 3074 Sea Gate Cir
- 3019 Sea Gate Cir
- 3069 Sea Gate Cir
- 187 Pinta Cir
- 3520 Savannahs Trail
- 104 Parrotfish Ln Unit 106
- 104 Parrotfish Ln Unit 101
- 202 Ivory Coral Ln Unit ID1044418P
- 202 Ivory Coral Ln Unit ID1044437P
- 202 Ivory Coral Ln Unit ID1044420P
- 202 Ivory Coral Ln Unit ID1044434P
- 2720 Cutlass Point Ln Unit 104
- 2620 Elm Hurst St
- 2823 Glenridge Cir
- 110 Summer Place Unit 4
- 110 Summer Place Unit 2







