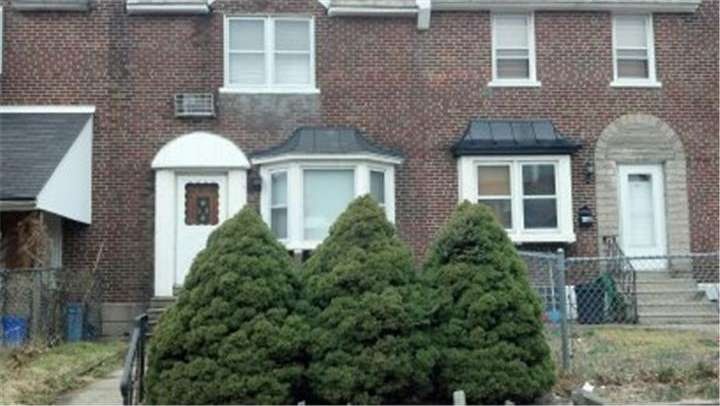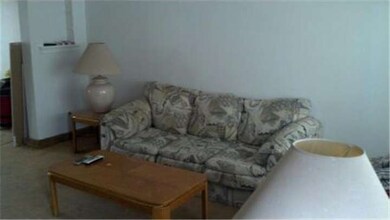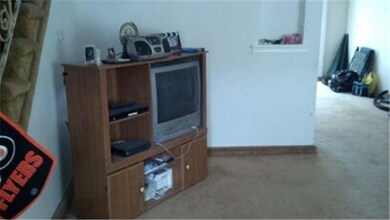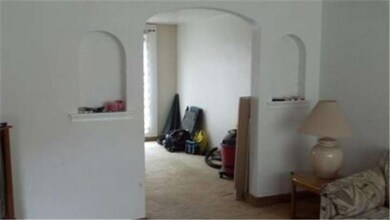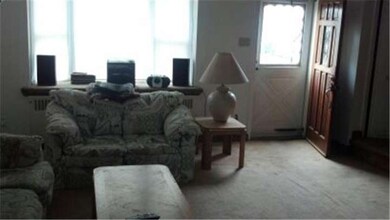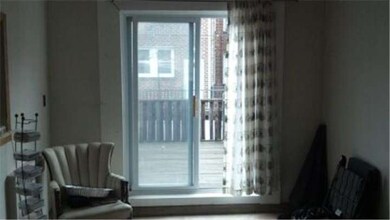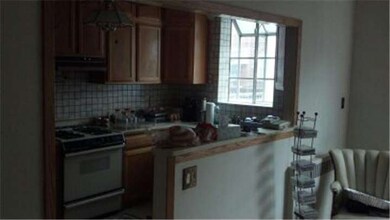
4408 Teesdale St Philadelphia, PA 19136
Holmesburg NeighborhoodHighlights
- Deck
- 1 Car Attached Garage
- En-Suite Primary Bedroom
- No HOA
- Living Room
- Dining Room
About This Home
As of April 2017Come see this great home in the Mayfair section of northeast Philadelphia. This home is much wider than most homes in the area. It is a 3 bedroom 1/1 bath. The basement is a partial basement but is finished with a half of bathroom and a laundry room with a garage. The main floor has a large living room, dining room and kitchen. Off the dinning room their is a sliding door which leads you to a beautiful deck for relaxation and parties. It is perfect for bbq with friends and family. The upper level has the full bathroom and 3 large rooms. The home is located on a great block and also had a nice front lawn for curb appeal and gardening. Call today to schedule an appointment to see this great home. We are right at the point where we might need to short sale the home. The owner has a family emergency and needs to sell the home as soon as possible. This is a great home at a great price, dont miss out on the opportunity. All we need is an offer to get this process finished.
Last Agent to Sell the Property
Keller Williams Real Estate-Langhorne Listed on: 02/21/2012

Townhouse Details
Home Type
- Townhome
Est. Annual Taxes
- $1,289
Year Built
- Built in 1913
Lot Details
- 1,523 Sq Ft Lot
- Lot Dimensions are 19x80
- Front Yard
- Property is in good condition
Parking
- 1 Car Attached Garage
- On-Street Parking
Home Design
- AirLite
- Flat Roof Shape
- Brick Exterior Construction
- Concrete Perimeter Foundation
Interior Spaces
- 1,050 Sq Ft Home
- Property has 2 Levels
- Family Room
- Living Room
- Dining Room
- Wall to Wall Carpet
Bedrooms and Bathrooms
- 3 Bedrooms
- En-Suite Primary Bedroom
Finished Basement
- Partial Basement
- Laundry in Basement
Outdoor Features
- Deck
- Exterior Lighting
Utilities
- Cooling System Mounted In Outer Wall Opening
- Heating System Uses Gas
- Hot Water Heating System
- 100 Amp Service
- Natural Gas Water Heater
Community Details
- No Home Owners Association
- Mayfair Subdivision
Listing and Financial Details
- Tax Lot 258
- Assessor Parcel Number 412091100
Ownership History
Purchase Details
Home Financials for this Owner
Home Financials are based on the most recent Mortgage that was taken out on this home.Purchase Details
Purchase Details
Purchase Details
Similar Homes in Philadelphia, PA
Home Values in the Area
Average Home Value in this Area
Purchase History
| Date | Type | Sale Price | Title Company |
|---|---|---|---|
| Deed | $80,000 | None Available | |
| Deed | -- | None Available | |
| Sheriffs Deed | $45,000 | None Available | |
| Deed | $67,900 | -- |
Mortgage History
| Date | Status | Loan Amount | Loan Type |
|---|---|---|---|
| Previous Owner | $119,724 | FHA | |
| Previous Owner | $120,065 | FHA | |
| Previous Owner | $15,000 | Stand Alone Second | |
| Previous Owner | $97,600 | Fannie Mae Freddie Mac |
Property History
| Date | Event | Price | Change | Sq Ft Price |
|---|---|---|---|---|
| 04/17/2017 04/17/17 | Sold | $80,000 | 0.0% | $76 / Sq Ft |
| 03/17/2017 03/17/17 | Pending | -- | -- | -- |
| 03/13/2017 03/13/17 | Off Market | $80,000 | -- | -- |
| 03/09/2017 03/09/17 | For Sale | $80,000 | 0.0% | $76 / Sq Ft |
| 02/14/2017 02/14/17 | Off Market | $80,000 | -- | -- |
| 02/03/2017 02/03/17 | For Sale | $80,000 | 0.0% | $76 / Sq Ft |
| 08/10/2012 08/10/12 | Sold | $80,000 | -27.2% | $76 / Sq Ft |
| 06/26/2012 06/26/12 | Pending | -- | -- | -- |
| 05/23/2012 05/23/12 | Price Changed | $109,900 | -4.4% | $105 / Sq Ft |
| 03/28/2012 03/28/12 | Price Changed | $114,900 | -11.5% | $109 / Sq Ft |
| 03/15/2012 03/15/12 | Price Changed | $129,900 | -3.7% | $124 / Sq Ft |
| 02/21/2012 02/21/12 | For Sale | $134,900 | -- | $128 / Sq Ft |
Tax History Compared to Growth
Tax History
| Year | Tax Paid | Tax Assessment Tax Assessment Total Assessment is a certain percentage of the fair market value that is determined by local assessors to be the total taxable value of land and additions on the property. | Land | Improvement |
|---|---|---|---|---|
| 2025 | $2,023 | $191,500 | $38,300 | $153,200 |
| 2024 | $2,023 | $191,500 | $38,300 | $153,200 |
| 2023 | $2,023 | $144,500 | $28,900 | $115,600 |
| 2022 | $1,489 | $144,500 | $28,900 | $115,600 |
| 2021 | $1,489 | $0 | $0 | $0 |
| 2020 | $1,489 | $0 | $0 | $0 |
| 2019 | $1,429 | $0 | $0 | $0 |
| 2018 | $1,533 | $0 | $0 | $0 |
| 2017 | $1,533 | $0 | $0 | $0 |
| 2016 | $1,522 | $0 | $0 | $0 |
| 2015 | $10,699 | $0 | $0 | $0 |
| 2014 | -- | $109,500 | $22,086 | $87,414 |
| 2012 | -- | $13,664 | $1,577 | $12,087 |
Agents Affiliated with this Home
-
Christopher Nelson

Seller's Agent in 2017
Christopher Nelson
Genstone Realty
(610) 489-5911
144 Total Sales
-
W
Buyer's Agent in 2017
Winnie Ngo
Century 21 Advantage Gold-Southampton
-
Brian Gunn

Seller's Agent in 2012
Brian Gunn
Keller Williams Real Estate-Langhorne
(215) 292-3886
12 in this area
265 Total Sales
Map
Source: Bright MLS
MLS Number: 1003855472
APN: 412091100
- 4443 Cottman Ave
- 7240 Gillespie St
- 7241 Cottage St
- 4349 Teesdale St
- 7200 Jackson St
- 7208 Glenloch St
- 4528 Tudor St
- 4308 Aldine St
- 4525 Tudor St
- 4411 Bleigh Ave
- 7153 Jackson St
- 4233 Cottman Ave
- 4224 Cottman Ave
- 7233 Marsden St Unit 1
- 4330 Loring St
- 4507 Loring St
- 4504 Vista St
- 4241 Bleigh Ave
- 7122 Gillespie St
- 7133 Walker St
