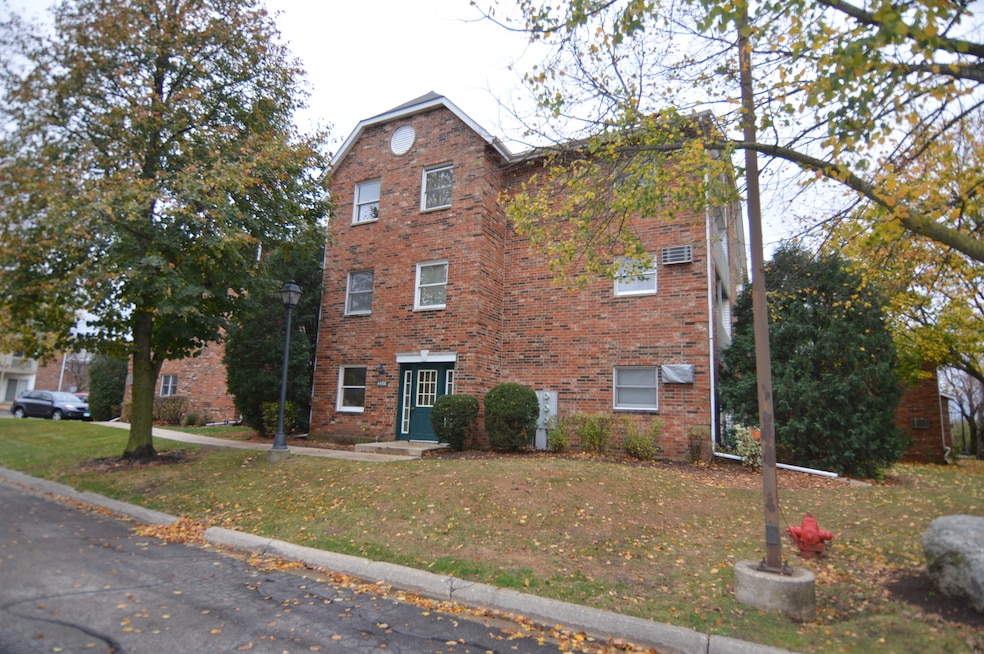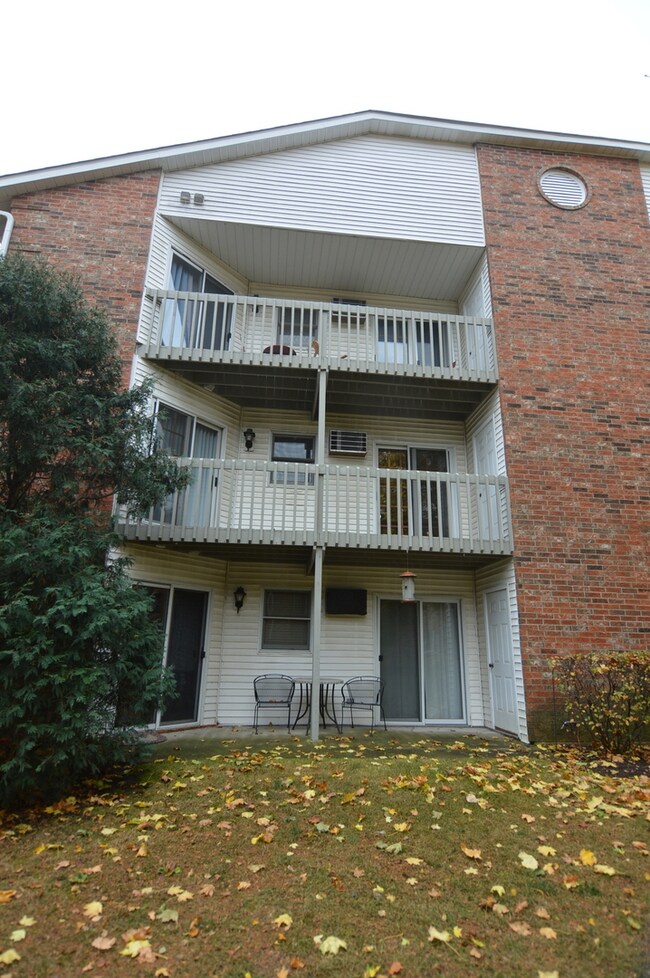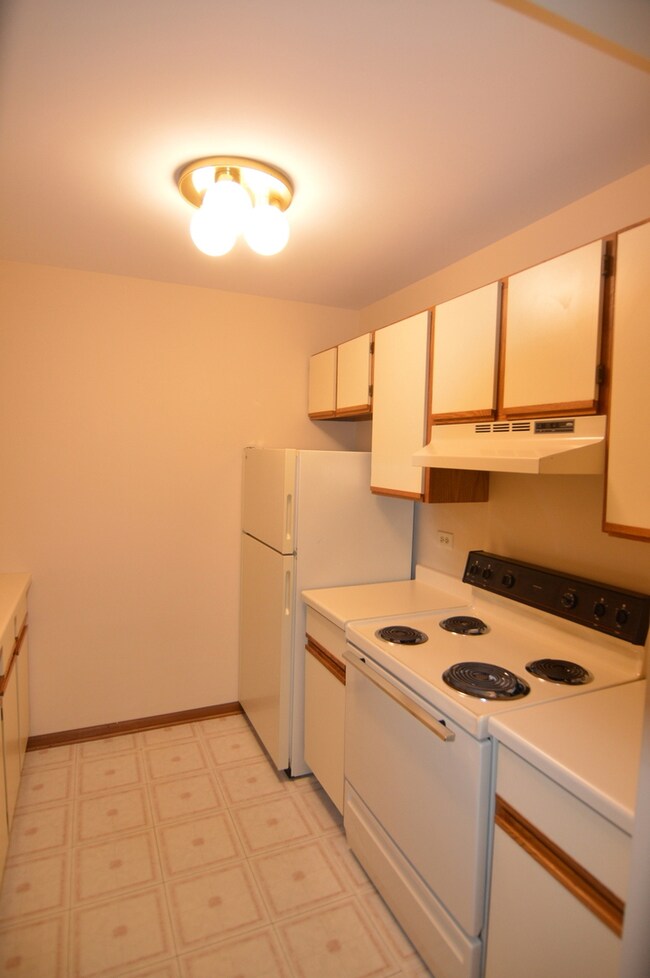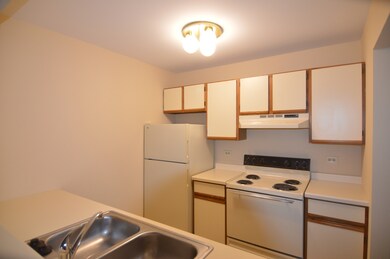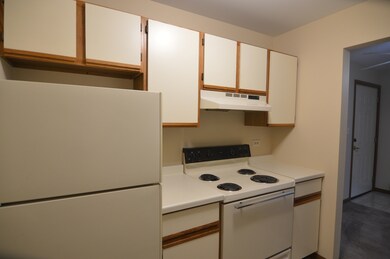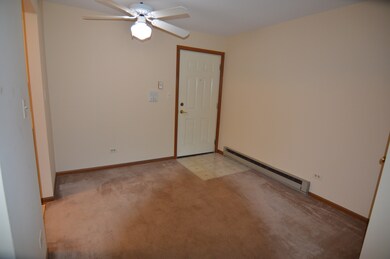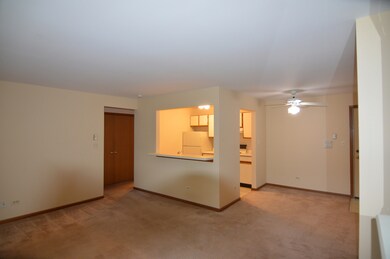4408 W Shamrock Ln Unit 2F McHenry, IL 60050
1
Bed
1
Bath
725
Sq Ft
1996
Built
Highlights
- Landscaped Professionally
- 1 Fireplace
- Formal Dining Room
- McHenry Community High School - Upper Campus Rated A-
- End Unit
- Balcony
About This Home
Immaculate 1 private bedroom with walk in closet (this is NOT a studio) & 1 bath condo. All new paint and flooring, great kitchen with spotless clean appliances and breakfast bar. Two slider doors lead to balcony and private storage room one from main living area and one from bedroom very safe second floor location. Unit has fireplace, full size washer & dryer. very economical living, low rent and low utilities only 1 bill electric, water is included. Good credit and rental history. No smoking.
Condo Details
Home Type
- Condominium
Est. Annual Taxes
- $2,460
Year Built
- Built in 1996
Lot Details
- End Unit
- Landscaped Professionally
Home Design
- Entry on the 2nd floor
- Brick Exterior Construction
- Asphalt Roof
- Concrete Perimeter Foundation
Interior Spaces
- 725 Sq Ft Home
- 1-Story Property
- Ceiling Fan
- 1 Fireplace
- Family Room
- Living Room
- Formal Dining Room
- Storage
- Intercom
Kitchen
- Range
- Dishwasher
- Disposal
Flooring
- Carpet
- Ceramic Tile
Bedrooms and Bathrooms
- 1 Bedroom
- 1 Potential Bedroom
- 1 Full Bathroom
Laundry
- Laundry Room
- Dryer
- Washer
Parking
- 2 Parking Spaces
- Driveway
- Parking Included in Price
Outdoor Features
- Balcony
Schools
- Riverwood Elementary School
- Parkland Middle School
- Mchenry Campus High School
Utilities
- Baseboard Heating
- 100 Amp Service
Listing and Financial Details
- Security Deposit $1,395
- Property Available on 11/5/14
- Rent includes exterior maintenance, lawn care, snow removal
Community Details
Overview
- 12 Units
- Irish Prairie Subdivision
Amenities
- Common Area
Recreation
- Park
Pet Policy
- No Pets Allowed
Security
- Carbon Monoxide Detectors
- Fire Sprinkler System
Map
Source: Midwest Real Estate Data (MRED)
MLS Number: 12514084
APN: 14-03-452-011
Nearby Homes
- 4314 W Shamrock Ln Unit 1D
- 4302 W Shamrock Ln Unit 3C
- 4302 W Shamrock Ln Unit 2G
- 4304 W Shamrock Ln Unit 1A
- 4305 W Shamrock Ln Unit 3B
- Lot 48-53 Ridgeview Dr
- 626 Kresswood Dr Unit D
- 702 S Il Route 31
- 316 S Cross Trail
- 1100 S Illinois Route 31
- 1510 S Illinois Route 31
- 5198 Bull Valley Rd
- 205 S Cross Trail Unit 4
- 217 Barnwood Trail
- 307 S Carriage Trail
- 0000 Veterans Pkwy
- 5321 Cobblers Crossing Unit 5321
- 1703 Cashel Ln
- 2002 S Illinois Route 31
- 806 Madison Ave
- 4314 W Shamrock Ln Unit 3D
- 4302 W Shamrock Ln Unit 2G
- 4304 W Shamrock Ln Unit 1D
- 4301 W Shamrock Ln Unit 2D
- 5000 Key Ln
- 406 Kresswood Dr Unit A24
- 965 Amberwood Place
- 1840 Aastri Dr
- 4266 Savoy Ln
- 318 Whitmore Trail
- 204 Inverness Trail
- 2623 Cobblestone Dr
- 4502-4518 Garden Quarter Rd
- 2752 Granite Ct
- 5925 Bluegrass Trail
- 3711 Waukegan Rd Unit 3
- 3603 Waukegan Rd Unit B
- 1117 Draper Rd
- 3534 Waukegan Rd
- 6641 Ayre Dr
