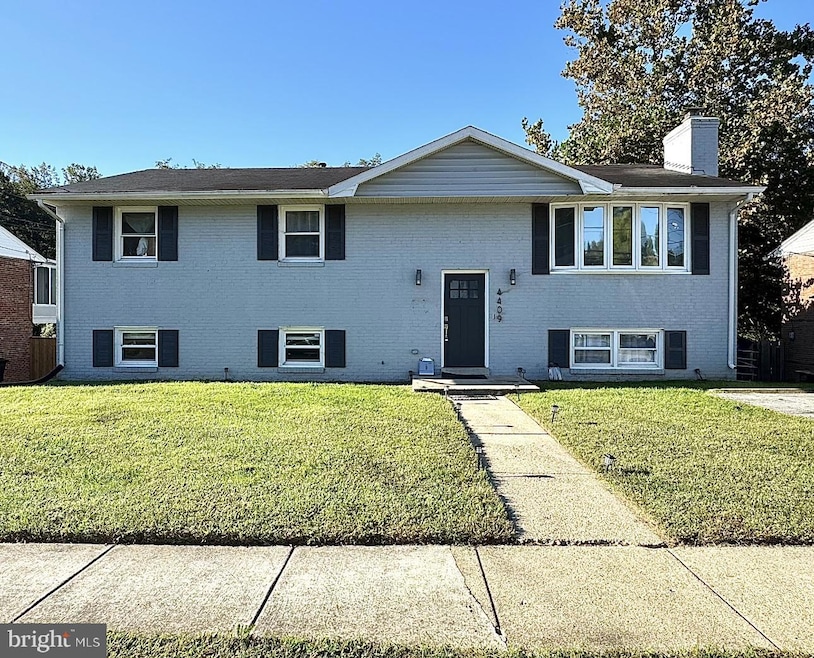4409 19th Ave Temple Hills, MD 20748
Highlights
- Colonial Architecture
- Central Air
- Heat Pump System
- 1 Fireplace
- Dogs and Cats Allowed
About This Home
Amazing 5 BR/3 BA Single-Family Home in Temple Hills! This home features hardwood floors and beautiful walls throughout. The spacious and bright living area connects to a separate dining room, creating an ideal space for gatherings. The kitchen includes modern countertops, ample cabinetry, and stainless steel appliances, with direct access to a large deck—perfect for outdoor dining or relaxation. The main level offers three spacious bedrooms with generous closet space. The primary bedroom has its own full bathroom, while another full bathroom is located in the hallway for sharing. The fully finished lower level provides a second living area with a decorative fireplace, ideal for entertainment or a home workspace. This level also includes two additional bedrooms, a third full bathroom, and a versatile den that can be used for storage or as an office. The utility room houses the washer and dryer and can be accessed from one of the rooms. Sliding glass doors from the lower level open to a covered patio and a fenced backyard—perfect for enjoying both indoor and outdoor living! Local Attractions: - Oxon Run Park: A large community park offering walking trails, sports fields, playgrounds, and open green space.
- MGM National Harbor: A premier casino and resort with fine dining, live shows, gaming, and nightlife.
- National Harbor: A vibrant waterfront destination with restaurants, shops, the Capital Wheel, and entertainment options.
- Oxon Hill Farm (Oxon Cove Park): A historic farm featuring animals, gardens, and nature trails.
- Tanger Outlets National Harbor: A shopping destination with brand-name outlets and dining options. Nearby Major Highways: - Interstate 495 (I-495 / Capital Beltway) - Circles Washington, DC, connecting Temple Hills to Maryland and Virginia.
- Maryland Route 5 (Branch Avenue) - A major north-south corridor providing direct access to Washington, DC, and southern Maryland. Pets are welcome with additional non refundable pet fee!
Listing Agent
(240) 778-3264 bmgrentals@baymgmtgroup.com Bay Property Management Group Listed on: 10/09/2025
Home Details
Home Type
- Single Family
Est. Annual Taxes
- $6,349
Year Built
- Built in 1968
Lot Details
- 7,000 Sq Ft Lot
- Property is zoned RSF65
Home Design
- Colonial Architecture
- Brick Exterior Construction
- Brick Foundation
- Concrete Perimeter Foundation
Interior Spaces
- 1,344 Sq Ft Home
- Property has 2 Levels
- 1 Fireplace
- Finished Basement
- Interior and Exterior Basement Entry
Bedrooms and Bathrooms
Parking
- Driveway
- On-Street Parking
Schools
- Potomac High School
Utilities
- Central Air
- Heat Pump System
- Electric Water Heater
Listing and Financial Details
- Residential Lease
- Security Deposit $3,500
- 12-Month Min and 24-Month Max Lease Term
- Available 10/9/25
- Assessor Parcel Number 17121358522
Community Details
Overview
- $40 Other Monthly Fees
- Hillcrest Heights Subdivision
Pet Policy
- Pet Deposit Required
- Dogs and Cats Allowed
Map
Source: Bright MLS
MLS Number: MDPG2179192
APN: 12-1358522
- 2104 Whispering Willow Ct
- 2000 Chita Ct
- 4703 Iverson Place
- 4801 Iverson Place
- 4600 Wheeler Rd
- 2601 John a Thompson Rd
- 2215 Iverson St
- 2515 Lime St
- 2600 John a Thompson Rd
- 1715 Calais Ct
- 5019 Leland Dr
- 2602 John a Thompson Rd
- 2033 S Anvil Ln
- 3707 Dunlap St
- 4930 Wealding Way
- 2303 Anvil Ln
- 3651 Dixon St
- 2223 Anvil Ln
- 2205 Anvil Ln
- 2330 Jameson St
- 2000 Gaither St
- 4407 21st Ave
- 2104 Sayan Ct
- 5019 Leland Dr
- 5002 Barnaby Ln
- 3907 23rd Pkwy
- 2301 Iverson St
- 4301 23rd Pkwy
- 2058 Chadwick Terrace
- 4403 23rd Pkwy
- 2219 Anvil Ln
- 4431 23rd Pkwy
- 2233 Anvil Ln
- 2304 Anvil Ln
- 4115 23rd Place
- 4545 Wheeler Rd
- 4660 Winterberry Ln
- 4402 23rd Pkwy
- 4903 N Barnaby Ln
- 4418 23rd Pkwy







