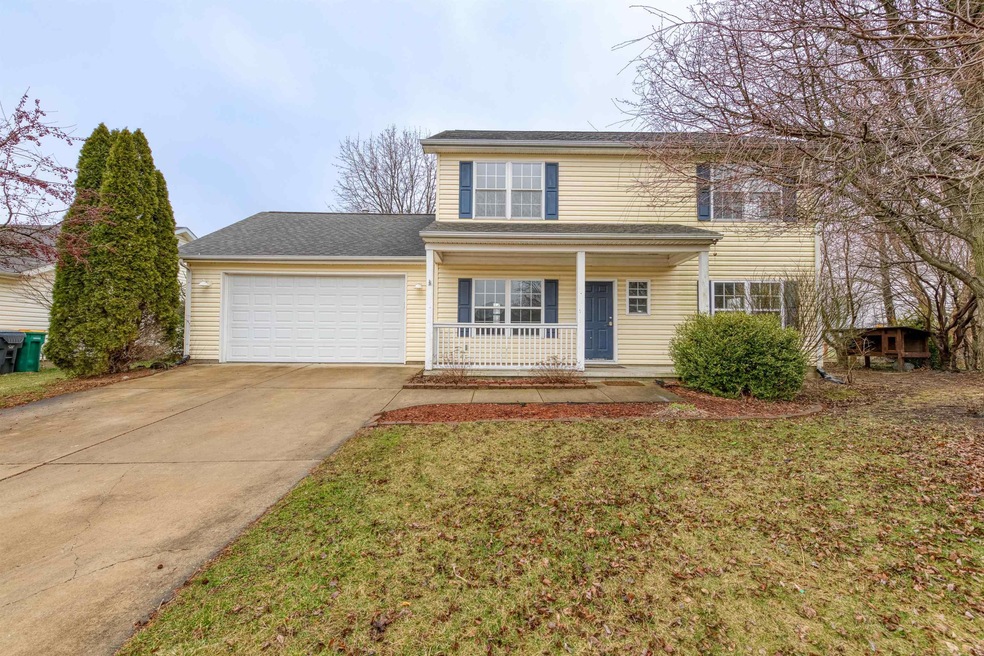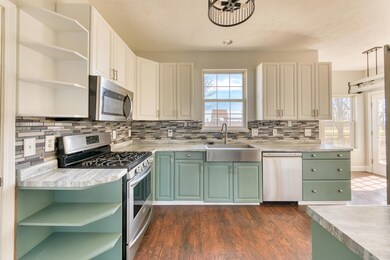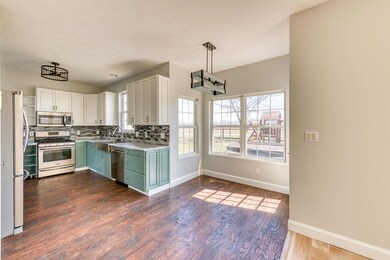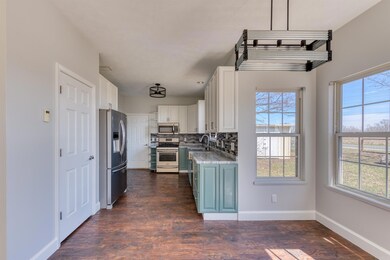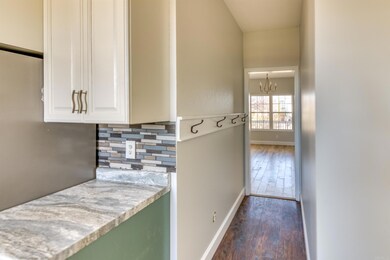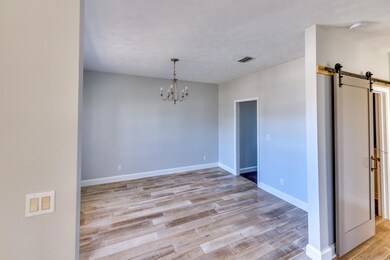
4409 Crossbow Ct West Lafayette, IN 47906
Highlights
- Spa
- Open Floorplan
- Covered patio or porch
- Burnett Creek Elementary School Rated A-
- Backs to Open Ground
- Utility Room in Garage
About This Home
As of April 2023Welcome to your dream home located in the desirable Hadley Moor subdivision! With 4 bedrooms and 2.5 baths, there is plenty of room for everyone to be comfortable in their own space. The updated kitchen with newer appliances makes cooking a breeze. The home has been freshly repainted. You'll also love how the main level heated flooring keeps your toes warm during those cold winter days! Step outside and you will find yourself in an entertainer's paradise on .186 of an acre - complete with a large fenced in backyard, swing set, hot tub, and heated garage for extra storage or tinkering on projects. Plus, there is even more room to spread out upstairs with a spacious bonus room that can easily accommodate whatever your lifestyle needs may be! No HOA! Home is original to subdivision so it is exempt from covenants and restrictions. Don't wait any longer - schedule a showing today and make this amazing home yours before it's gone! This home will not last long.
Home Details
Home Type
- Single Family
Est. Annual Taxes
- $1,428
Year Built
- Built in 2001
Lot Details
- 8,102 Sq Ft Lot
- Lot Dimensions are 68 x 119
- Backs to Open Ground
- Wood Fence
- Aluminum or Metal Fence
- Landscaped
- Level Lot
Parking
- 2 Car Attached Garage
- Heated Garage
- Garage Door Opener
- Driveway
Home Design
- Asphalt Roof
- Vinyl Construction Material
Interior Spaces
- 2,418 Sq Ft Home
- 2-Story Property
- Open Floorplan
- Built-In Features
- Ceiling height of 9 feet or more
- Ceiling Fan
- Formal Dining Room
- Utility Room in Garage
- Walkup Attic
- Fire and Smoke Detector
Kitchen
- Eat-In Kitchen
- Walk-In Pantry
- Gas Oven or Range
- Utility Sink
- Disposal
Flooring
- Carpet
- Laminate
Bedrooms and Bathrooms
- 4 Bedrooms
- En-Suite Primary Bedroom
- Bathtub with Shower
- Separate Shower
Laundry
- Laundry Chute
- Washer and Electric Dryer Hookup
Outdoor Features
- Spa
- Covered patio or porch
Location
- Suburban Location
Schools
- Burnett Creek Elementary School
- Battle Ground Middle School
- William Henry Harrison High School
Utilities
- Central Air
- Cable TV Available
Community Details
- Hadley Moors Subdivision
- Community Fire Pit
Listing and Financial Details
- Assessor Parcel Number 79-02-36-400-016.000-023
Ownership History
Purchase Details
Home Financials for this Owner
Home Financials are based on the most recent Mortgage that was taken out on this home.Purchase Details
Home Financials for this Owner
Home Financials are based on the most recent Mortgage that was taken out on this home.Purchase Details
Home Financials for this Owner
Home Financials are based on the most recent Mortgage that was taken out on this home.Purchase Details
Home Financials for this Owner
Home Financials are based on the most recent Mortgage that was taken out on this home.Purchase Details
Home Financials for this Owner
Home Financials are based on the most recent Mortgage that was taken out on this home.Purchase Details
Similar Homes in West Lafayette, IN
Home Values in the Area
Average Home Value in this Area
Purchase History
| Date | Type | Sale Price | Title Company |
|---|---|---|---|
| Warranty Deed | $320,000 | None Listed On Document | |
| Warranty Deed | -- | Spigle John E | |
| Warranty Deed | -- | Columbia Title | |
| Warranty Deed | -- | -- | |
| Corporate Deed | -- | -- | |
| Corporate Deed | -- | -- |
Mortgage History
| Date | Status | Loan Amount | Loan Type |
|---|---|---|---|
| Open | $290,000 | New Conventional | |
| Previous Owner | $2,505,750 | New Conventional | |
| Previous Owner | $169,866 | FHA | |
| Previous Owner | $153,174 | FHA | |
| Previous Owner | $108,000 | New Conventional | |
| Previous Owner | $124,150 | No Value Available |
Property History
| Date | Event | Price | Change | Sq Ft Price |
|---|---|---|---|---|
| 04/21/2023 04/21/23 | Sold | $320,000 | 0.0% | $132 / Sq Ft |
| 04/13/2023 04/13/23 | For Sale | $320,000 | 0.0% | $132 / Sq Ft |
| 03/26/2023 03/26/23 | Pending | -- | -- | -- |
| 03/23/2023 03/23/23 | For Sale | $320,000 | +8.5% | $132 / Sq Ft |
| 06/06/2022 06/06/22 | Sold | $295,000 | +3.5% | $122 / Sq Ft |
| 05/09/2022 05/09/22 | Pending | -- | -- | -- |
| 04/08/2022 04/08/22 | For Sale | $285,000 | +64.7% | $118 / Sq Ft |
| 06/02/2016 06/02/16 | Sold | $173,000 | 0.0% | $85 / Sq Ft |
| 04/20/2016 04/20/16 | Pending | -- | -- | -- |
| 04/19/2016 04/19/16 | For Sale | $173,000 | -- | $85 / Sq Ft |
Tax History Compared to Growth
Tax History
| Year | Tax Paid | Tax Assessment Tax Assessment Total Assessment is a certain percentage of the fair market value that is determined by local assessors to be the total taxable value of land and additions on the property. | Land | Improvement |
|---|---|---|---|---|
| 2024 | $2,023 | $282,100 | $32,900 | $249,200 |
| 2023 | $1,801 | $261,900 | $32,900 | $229,000 |
| 2022 | $1,422 | $204,800 | $32,900 | $171,900 |
| 2021 | $1,157 | $180,600 | $32,900 | $147,700 |
| 2020 | $1,017 | $163,100 | $32,900 | $130,200 |
| 2019 | $911 | $154,600 | $32,900 | $121,700 |
| 2018 | $905 | $155,800 | $30,000 | $125,800 |
| 2017 | $824 | $146,300 | $30,000 | $116,300 |
| 2016 | $800 | $144,300 | $30,000 | $114,300 |
| 2014 | $722 | $136,000 | $30,000 | $106,000 |
| 2013 | $720 | $131,500 | $30,000 | $101,500 |
Agents Affiliated with this Home
-
L
Seller's Agent in 2023
Lauren Whitaker
Real Broker, LLC
(765) 250-6185
39 Total Sales
-
J
Buyer's Agent in 2023
Joseph Spivey Jr.
Real Broker, LLC
(765) 409-9285
69 Total Sales
-

Seller's Agent in 2022
Reagan Geswein
Lafayette Listing Realty LLC
(765) 607-1684
263 Total Sales
-

Seller Co-Listing Agent in 2022
Dustin Robinson
Lafayette Listing Realty LLC
(765) 413-7872
207 Total Sales
-

Buyer's Agent in 2022
Karina Hernandez
Trueblood Real Estate
(765) 543-1973
151 Total Sales
-
C
Seller's Agent in 2016
Christina Cunningham
Keller Williams Lafayette
Map
Source: Indiana Regional MLS
MLS Number: 202308457
APN: 79-02-36-400-016.000-023
- 4425 N Candlewick Ln
- 8554 N 100 W
- 1604 Mason Dixon Dr S
- 1507 W Candlewick Ln
- 4325 Mcclellan Ln
- 1708 Mason Dixon Dr S
- 171 Vicksburg Ln
- 101 Vicksburg Ln
- 4314 Mcclellan Ln
- 1632 Solemar Dr
- 1380 Solemar Dr
- 4407 Lake Villa Dr
- 1944 Abnaki Way
- 3914 Chenango Place
- 1050 Edgerton St
- 3364 Webster St
- 2135 Old Oak Dr
- 3624 Senior Place
- 148 Endurance Dr
- 4343 Fossey St
