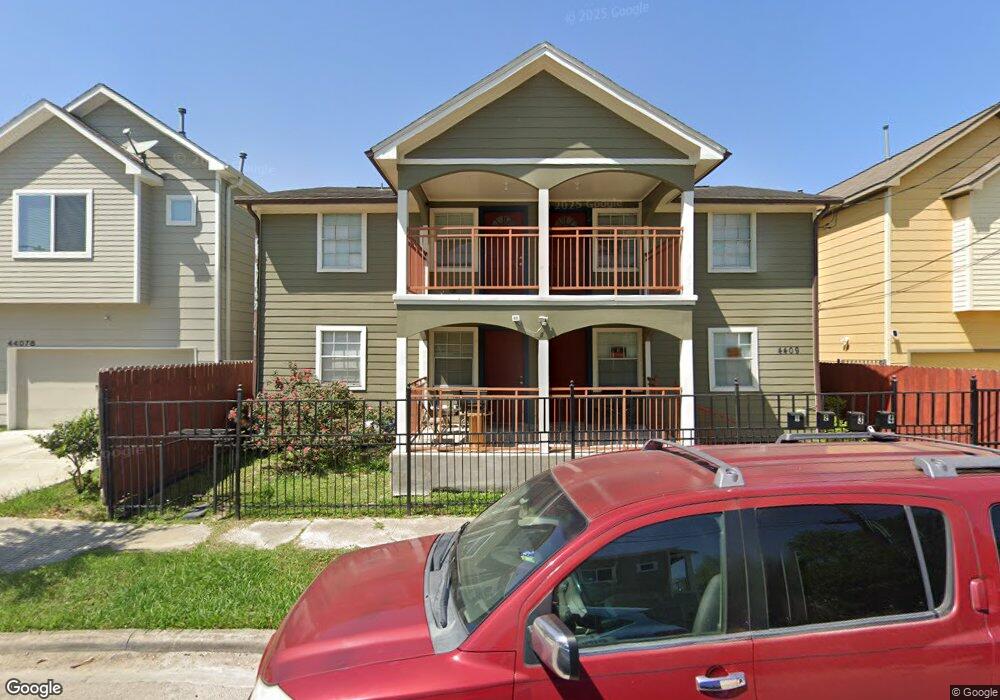4409 Hershe St Unit 4 Houston, TX 77020
2
Beds
1
Bath
2,560
Sq Ft
5,000
Sq Ft Lot
Highlights
- Terrace
- Window Unit Cooling System
- Living Room
- Balcony
- Bathtub with Shower
- Central Heating
About This Home
Well appointed 2 bedroom apartment located on the right wing of the 2nd floor. The unit is clean and overlooks the Hershe street. The property is strategically located in the serene neighborhood of 5th ward and just 5 minutes drive to downtown Houston and other city hubs
Property Details
Home Type
- Multi-Family
Year Built
- Built in 1946
Lot Details
- 5,000 Sq Ft Lot
- Back Yard Fenced
Home Design
- Quadruplex
Interior Spaces
- 2,560 Sq Ft Home
- 2-Story Property
- Brick Wall or Ceiling
- Living Room
- Combination Kitchen and Dining Room
- Convection Oven
Flooring
- Laminate
- Vinyl
Bedrooms and Bathrooms
- 2 Bedrooms
- 1 Full Bathroom
- Bathtub with Shower
Outdoor Features
- Balcony
- Terrace
Schools
- Atherton Elementary School
- Fleming Middle School
- Wheatley High School
Utilities
- Window Unit Cooling System
- Central Heating
Listing and Financial Details
- Property Available on 10/9/25
- 12 Month Lease Term
Community Details
Overview
- 4 Units
- Burke Sec 02 Subdivision
Pet Policy
- No Pets Allowed
Map
Source: Houston Association of REALTORS®
MLS Number: 94584875
Nearby Homes
- 4415 Hershe St
- 4432 Oats St
- 4436 Oats St
- 1709 Dan St
- 4407 Oats St
- 1854 Dan St
- 4403 New Orleans St
- 1902 Dan St
- 4409 Rawley St
- 4501 Rawley St
- 1806 Yates St
- 4406 Sumpter St
- 4314 Rawley St
- 4612 Oats St
- 4201 Hershe St
- 4434 Noble St
- 4201 Oats St Unit C
- 4201 Oats St Unit B
- 4703 Oats St Unit B
- 1416 Copeland St
- 4411 Hershe St Unit A
- 4411 Hershe St
- 4415 Hershe St
- 4516 Oats St
- 4206 Hershe St
- 4209 New Orleans St
- 4612 Oats St
- 4612 Hershe St Unit A
- 4514 Lyons Ave
- 1806 Schweikhardt St
- 2013 Schweikhardt St
- 2120 Yates St
- 4713 New Orleans St
- 4705 Lyons Ave Unit 11
- 4712 Rawley St Unit B
- 1413 Featherstone St
- 4704 Farmer St
- 4435 Nichols St
- 1811 Benson St
- 4618 Nichols St Unit B

