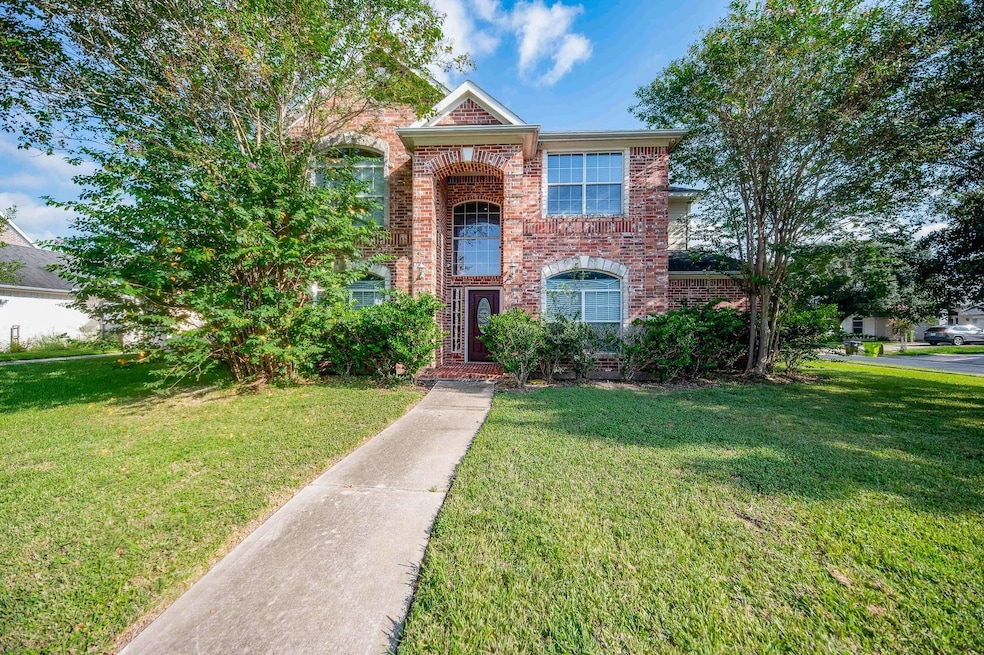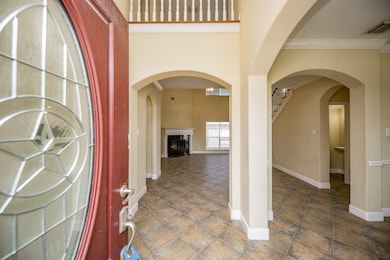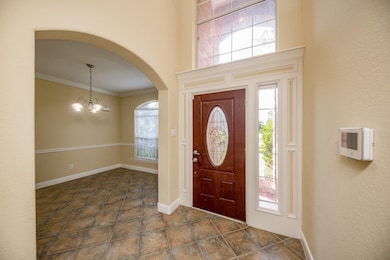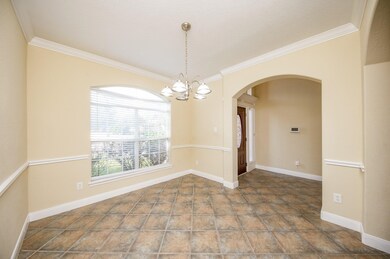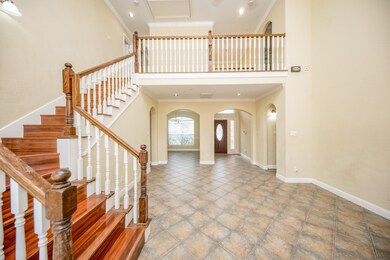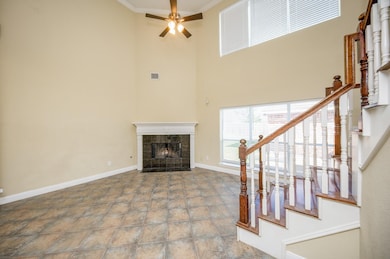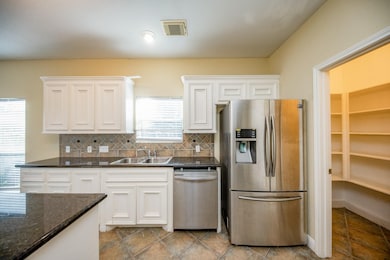4409 Juan Carlos Ct Rosenberg, TX 77471
Highlights
- 2 Fireplaces
- 2 Car Attached Garage
- Central Heating and Cooling System
- Breakfast Area or Nook
- Cooling System Powered By Gas
About This Home
Tucked away in a quiet cul-de-sac, this beautiful 4-bedroom, 2-bathroom home blends privacy with a welcoming community feel. Inside, you’ll find an open-concept floor plan filled with natural light, soaring ceilings, and a spacious living area perfect for everyday living and entertaining. The modern kitchen showcases stainless steel appliances, generous counter space, and a sunny breakfast nook for casual meals.
The primary suite offers a private retreat with an ensuite bath and walk-in closet, while three additional bedrooms provide flexibility for family, guests, or a home office. Step outside to enjoy the landscaped backyard with a patio designed for relaxation or hosting friends.
Located near parks, schools, shopping, and with easy access to major highways, this home combines comfort and convenience in one perfect package. Don’t miss your chance to make it yours!
Home Details
Home Type
- Single Family
Est. Annual Taxes
- $5,275
Year Built
- Built in 2005
Lot Details
- 7,310 Sq Ft Lot
Parking
- 2 Car Attached Garage
Interior Spaces
- 2,170 Sq Ft Home
- 2-Story Property
- 2 Fireplaces
- Breakfast Area or Nook
Bedrooms and Bathrooms
- 4 Bedrooms
Schools
- Travis Elementary School
- George Junior High School
- Terry High School
Utilities
- Cooling System Powered By Gas
- Central Heating and Cooling System
- Heating System Uses Gas
Listing and Financial Details
- Property Available on 10/24/24
- Long Term Lease
Community Details
Overview
- Los Pinos Sec 1 Subdivision
Pet Policy
- Call for details about the types of pets allowed
- Pet Deposit Required
Map
Source: Houston Association of REALTORS®
MLS Number: 25170069
APN: 5131-01-002-0290-901
- 2126 Ripple Creek Dr
- 1733 Brumbelow St
- 2026 Briar Ridge Dr
- 1926 Klauke Ct
- 1803 Jones St
- 2123 Moss Bluff Ln
- 1633 Jones St
- 3608 Avenue R
- 2211 Hackberry Bank Ln
- 1816 Spruce Dr
- 4605 Greenwood Dr
- 3219 Creole Bay Ln
- 3433 Avenue P
- 5824 Homestead Rd
- 1411 Township Ct
- 1205 Moray Dr
- 5106 Alderney Ct
- 1317 Tobola St
- 2002 Austin St
- 1300 Lawrence St
- 2233 Ripple Creek Dr
- 2232 Ripple Creek Dr
- 1615 Junker St
- 2122 Maple Cir
- 1803 Jones St
- 4905 Woodway Ave
- 3422 Grand Cane Ln
- 3608 Avenue R
- 2013 Greenwood Dr
- 2206 Grand Isle Ln
- 3318 Grand Cane Ln
- 3323 Creole Bay Ln
- 3219 Creole Bay Ln
- 4601 Greenwood Dr
- 3424 Avenue P
- 2605 B f Terry Blvd
- 3308 Avenue O Unit A
- 2901 Airport Ave
- 1300 Lawrence St
- 5003 E Parma Dr
