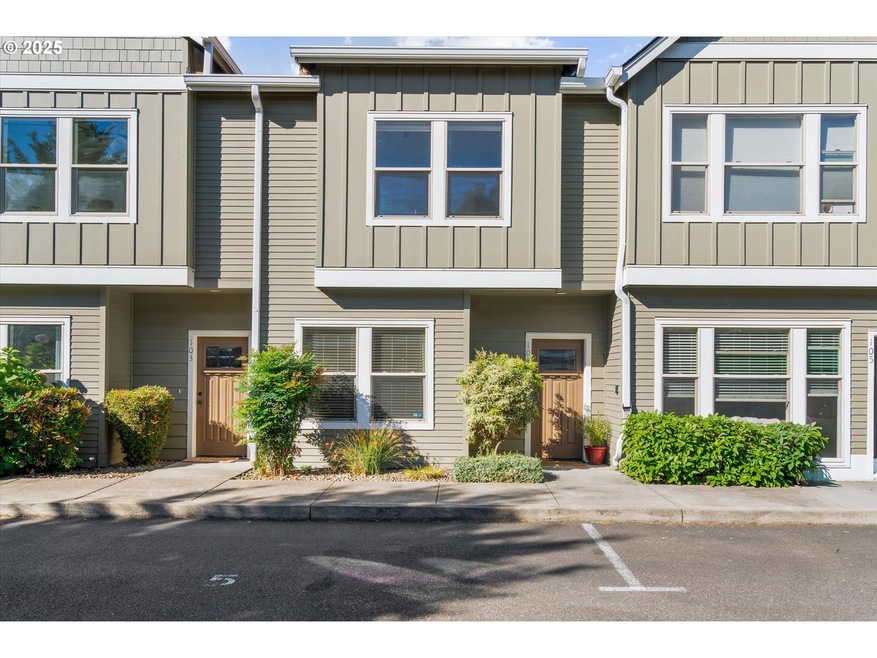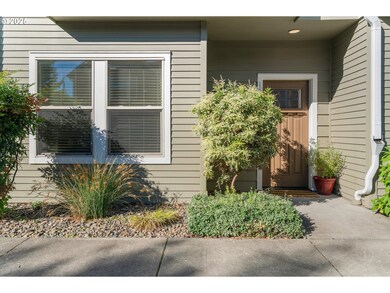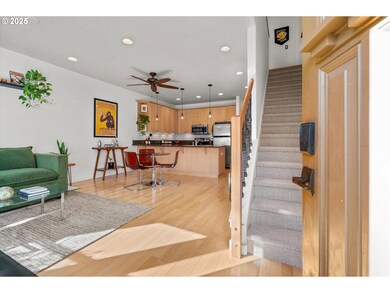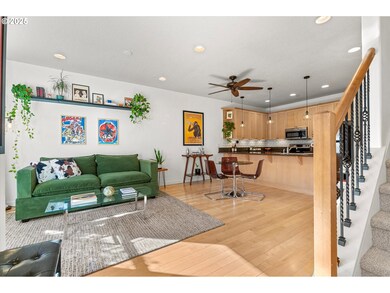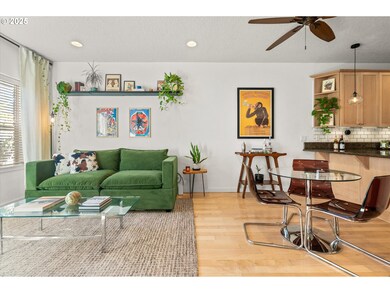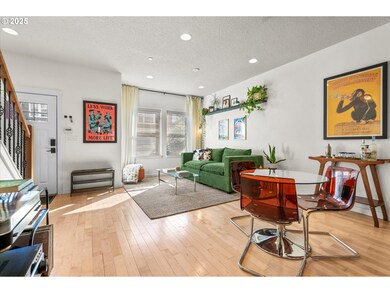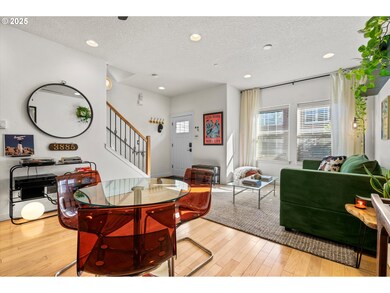4409 NE Killingsworth St Unit 104 Portland, OR 97218
Cully NeighborhoodEstimated payment $2,556/month
Highlights
- Contemporary Architecture
- Wood Flooring
- Granite Countertops
- Beaumont Middle School Rated 10
- High Ceiling
- Stainless Steel Appliances
About This Home
Located on a quiet drive off NE Killingsworth, this townhome-style condo offers the perfect blend of privacy, comfort, and close-in city convenience. Just blocks to the Kennedy School, Fernhill Park, and neighborhood favorites along Alberta, 42nd, Fremont, and Killingsworth. Open concept main floor with warm hardwood floors, a spacious great-room layout, and a flexible bedroom/home office with access to your own private, fenced backyard and patio. Great for relaxing after a long day. The kitchen, designed for everyday ease, offers stainless steel appliances, granite counters, tall cabinets, a pantry, and an eat-in bar plus a dining area. Upstairs, you will find two generous bedrooms with vaulted ceilings, double closets, new LVP flooring, and a full bathroom with double sinks, a deep soaking tub, separate shower, and a private water closet. Convenient front-load laundry included. With a dedicated parking space, a 1-year home warranty, a relaxed pet policy, and no rental cap, this home gives you flexibility to grow. Whether you are hosting friends, working remotely, or exploring the neighborhood, this condo fits your lifestyle. Move-in ready and waiting for you! FHA-approved. Open Sunday 10/19 Noon - 2:00 p.m.
Townhouse Details
Home Type
- Townhome
Est. Annual Taxes
- $3,310
Year Built
- Built in 2009
HOA Fees
- $580 Monthly HOA Fees
Home Design
- Contemporary Architecture
- Composition Roof
- Lap Siding
- Cedar
Interior Spaces
- 1,282 Sq Ft Home
- 2-Story Property
- High Ceiling
- Ceiling Fan
- Double Pane Windows
- Vinyl Clad Windows
- Family Room
- Living Room
- Dining Room
- Wood Flooring
Kitchen
- Free-Standing Range
- Range Hood
- Microwave
- Dishwasher
- Stainless Steel Appliances
- Granite Countertops
Bedrooms and Bathrooms
- 3 Bedrooms
Laundry
- Laundry in unit
- Washer and Dryer
Parking
- Attached Garage
- Off-Street Parking
Schools
- Rigler Elementary School
- Beaumont Middle School
- Leodis Mcdaniel High School
Utilities
- No Cooling
- Zoned Heating
- Electric Water Heater
- Municipal Trash
Additional Features
- Green Certified Home
- Patio
- Fenced
Listing and Financial Details
- Home warranty included in the sale of the property
- Assessor Parcel Number R623907
Community Details
Overview
- 22 Units
- Bridgetown Village HOA, Phone Number (503) 670-8111
- Cully Subdivision
- On-Site Maintenance
Amenities
- Courtyard
- Common Area
Security
- Resident Manager or Management On Site
Map
Home Values in the Area
Average Home Value in this Area
Tax History
| Year | Tax Paid | Tax Assessment Tax Assessment Total Assessment is a certain percentage of the fair market value that is determined by local assessors to be the total taxable value of land and additions on the property. | Land | Improvement |
|---|---|---|---|---|
| 2025 | $3,434 | $127,440 | -- | $127,440 |
| 2024 | $3,310 | $123,730 | -- | $123,730 |
| 2023 | $3,183 | $120,130 | $0 | $120,130 |
| 2022 | $3,115 | $116,640 | $0 | $0 |
| 2021 | $3,062 | $113,250 | $0 | $0 |
| 2020 | $2,809 | $109,960 | $0 | $0 |
| 2019 | $2,706 | $106,759 | $0 | $0 |
| 2018 | $829 | $32,730 | $0 | $0 |
| 2017 | $791 | $31,780 | $0 | $0 |
| 2016 | $728 | $30,860 | $0 | $0 |
| 2015 | $632 | $29,970 | $0 | $0 |
| 2014 | -- | $29,100 | $0 | $0 |
Property History
| Date | Event | Price | List to Sale | Price per Sq Ft | Prior Sale |
|---|---|---|---|---|---|
| 10/23/2025 10/23/25 | Pending | -- | -- | -- | |
| 10/09/2025 10/09/25 | For Sale | $322,500 | +16.1% | $252 / Sq Ft | |
| 05/28/2020 05/28/20 | Sold | $277,875 | +1.0% | $217 / Sq Ft | View Prior Sale |
| 04/26/2020 04/26/20 | Pending | -- | -- | -- | |
| 04/24/2020 04/24/20 | For Sale | $275,000 | -- | $215 / Sq Ft |
Purchase History
| Date | Type | Sale Price | Title Company |
|---|---|---|---|
| Warranty Deed | $277,875 | First American | |
| Warranty Deed | $243,500 | Chicago Title | |
| Warranty Deed | $165,000 | Lawyers Title Insurance Corp |
Mortgage History
| Date | Status | Loan Amount | Loan Type |
|---|---|---|---|
| Open | $263,981 | New Conventional | |
| Previous Owner | $189,800 | New Conventional | |
| Previous Owner | $65,000 | New Conventional |
Source: Regional Multiple Listing Service (RMLS)
MLS Number: 796853548
APN: R623907
- 4653 NE Killingsworth St Unit 27
- 5414 NE 47th Ave
- 5249 NE 45th Place
- 4025 NE Roselawn St
- 3911 NE Killingsworth St Unit 7
- 5103 NE 42nd Ave Unit 5115
- 5116 NE 41st Ave
- 5153 NE Killingsworth St
- 4620 NE Lombard St
- 6353 NE 47th Place
- 4205 NE Highland Ct
- 4909 NE Holman St
- 4514 NE Wygant St
- 4215 NE Highland Ct
- 4801 NE 42nd Ave
- 5615 NE 36th Ave
- 4510 NE Wygant St
- 3905 NE Holman St
- 3742 NE Holman St
- 3552 NE Killingsworth St
