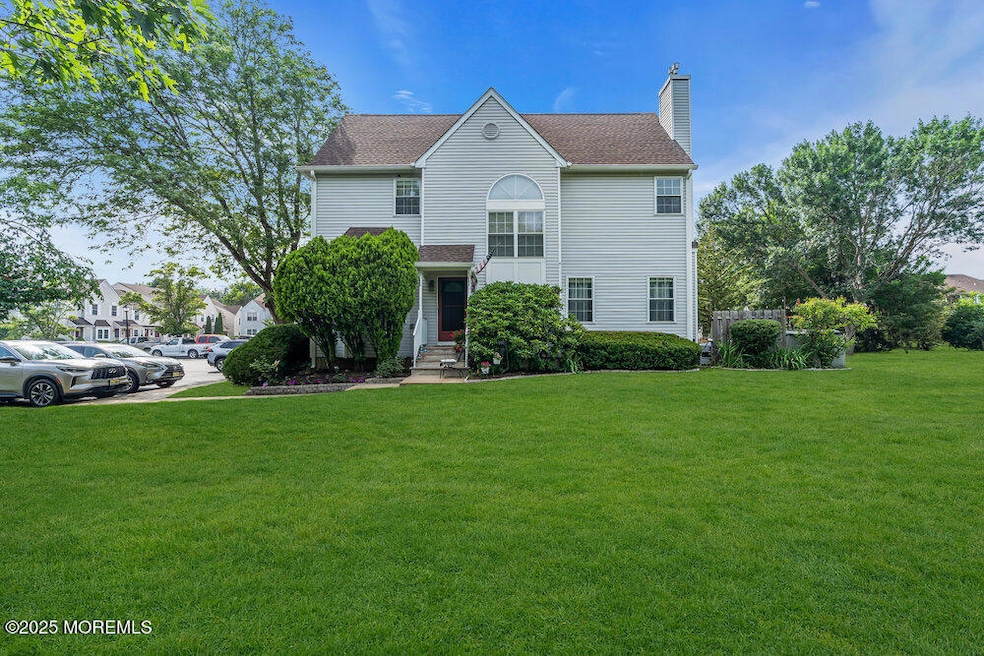
4409 Pepperidge Ct Freehold, NJ 07728
Georgia NeighborhoodEstimated payment $3,989/month
Highlights
- Fitness Center
- Indoor Pool
- Clubhouse
- Marshall W. Errickson School Rated A-
- Basketball Court
- Engineered Wood Flooring
About This Home
Welcome to this Beautifully Updated Townhome. It is the largest model and an End Unit. You can't get any better than that.
Three Bedrooms...2 1/2 Baths...Full Finished Basement...New Windows 2019, No Popcorn Ceilings, Wood Floors, 9 ft Ceilings on 1st flr..Upgraded Molding... Patio w/Shed and Plant Boxes....Enjoy the many amenities this complex has to offer...Indoor/Outdoor Pool, Tennis, Clubhouse, Basketball, and Sauna
Listing Agent
Keller Williams Realty West Monmouth License #0335826 Listed on: 06/27/2025

Townhouse Details
Home Type
- Townhome
Est. Annual Taxes
- $7,589
Year Built
- Built in 1993
Lot Details
- 871 Sq Ft Lot
- End Unit
- Landscaped
HOA Fees
- $387 Monthly HOA Fees
Home Design
- Shingle Roof
- Vinyl Siding
Interior Spaces
- 1,718 Sq Ft Home
- 3-Story Property
- Tray Ceiling
- Ceiling height of 9 feet on the main level
- Ceiling Fan
- Light Fixtures
- Gas Fireplace
- Blinds
- Bay Window
- Sliding Doors
- Family Room
- Living Room
- Combination Kitchen and Dining Room
- Home Office
- Finished Basement
- Basement Fills Entire Space Under The House
- Pull Down Stairs to Attic
Kitchen
- Eat-In Kitchen
- Breakfast Bar
- Gas Cooktop
- Microwave
- Dishwasher
- Granite Countertops
Flooring
- Engineered Wood
- Carpet
- Ceramic Tile
Bedrooms and Bathrooms
- 3 Bedrooms
- Primary bedroom located on second floor
- Walk-In Closet
- Primary Bathroom is a Full Bathroom
- Dual Vanity Sinks in Primary Bathroom
- Primary Bathroom Bathtub Only
- Primary Bathroom includes a Walk-In Shower
Laundry
- Dryer
- Washer
Parking
- 1 Parking Space
- No Garage
- Paved Parking
- Visitor Parking
- Off-Street Parking
- Assigned Parking
Pool
- Indoor Pool
- In Ground Pool
Outdoor Features
- Basketball Court
- Patio
- Shed
- Storage Shed
Schools
- Marshall Errickson Elementary School
- Dwight D. Eisenhower Middle School
- Freehold Regional High School
Utilities
- Forced Air Heating and Cooling System
- Natural Gas Water Heater
Listing and Financial Details
- Exclusions: All Curtains
- Assessor Parcel Number 17-00083-18-00044-09
Community Details
Overview
- Front Yard Maintenance
- Association fees include trash, common area, lawn maintenance, pool, snow removal
- Strickland Farm Subdivision, The Delafield Floorplan
Amenities
- Common Area
- Clubhouse
Recreation
- Tennis Courts
- Community Basketball Court
- Fitness Center
- Community Pool
- Snow Removal
Pet Policy
- Dogs and Cats Allowed
Map
Home Values in the Area
Average Home Value in this Area
Tax History
| Year | Tax Paid | Tax Assessment Tax Assessment Total Assessment is a certain percentage of the fair market value that is determined by local assessors to be the total taxable value of land and additions on the property. | Land | Improvement |
|---|---|---|---|---|
| 2024 | $6,854 | $419,300 | $185,000 | $234,300 |
| 2023 | $6,854 | $367,700 | $170,000 | $197,700 |
| 2022 | $6,321 | $317,900 | $130,000 | $187,900 |
| 2021 | $6,321 | $293,200 | $120,000 | $173,200 |
| 2020 | $6,039 | $278,300 | $110,000 | $168,300 |
| 2019 | $6,253 | $286,200 | $95,000 | $191,200 |
| 2018 | $6,170 | $276,200 | $95,000 | $181,200 |
| 2017 | $6,145 | $270,700 | $95,000 | $175,700 |
| 2016 | $6,199 | $267,300 | $95,000 | $172,300 |
| 2015 | $5,565 | $242,900 | $75,000 | $167,900 |
| 2014 | $5,308 | $222,200 | $60,000 | $162,200 |
Property History
| Date | Event | Price | Change | Sq Ft Price |
|---|---|---|---|---|
| 07/08/2025 07/08/25 | Pending | -- | -- | -- |
| 06/27/2025 06/27/25 | For Sale | $545,000 | +98.2% | $317 / Sq Ft |
| 06/28/2019 06/28/19 | Sold | $275,000 | -- | $115 / Sq Ft |
Purchase History
| Date | Type | Sale Price | Title Company |
|---|---|---|---|
| Deed | $275,000 | Aston Title Group Llc | |
| Deed | $156,080 | -- |
Mortgage History
| Date | Status | Loan Amount | Loan Type |
|---|---|---|---|
| Open | $245,600 | Credit Line Revolving | |
| Previous Owner | $214,989 | New Conventional | |
| Previous Owner | $47,300 | Credit Line Revolving | |
| Previous Owner | $289,500 | Adjustable Rate Mortgage/ARM | |
| Previous Owner | $138,000 | FHA |
Similar Homes in Freehold, NJ
Source: MOREMLS (Monmouth Ocean Regional REALTORS®)
MLS Number: 22519034
APN: 17-00083-18-00044-09
- 4504 Pepperidge Ct
- 1709 Wagon Wheel Ct
- 1801 Wagon Wheel Ct
- 1602 Wagon Wheel Ct
- 397 Finch Way
- 36 Long Rd
- 1103 Creamery Ct
- 539 James St
- 530 James St
- 2 Brookside Way
- 26 Scenic Dr
- 76 Scenic Dr
- 42 Silvermeade Dr
- 610 Jerome Place
- 463 Charles Place
- 108 Warbler Way
- 249 Chickadee Ct Unit 1000
- 259 Chickadee Ct Unit 1000
- 21 Seabreeze Square
- 20 Atlantis Terrace






