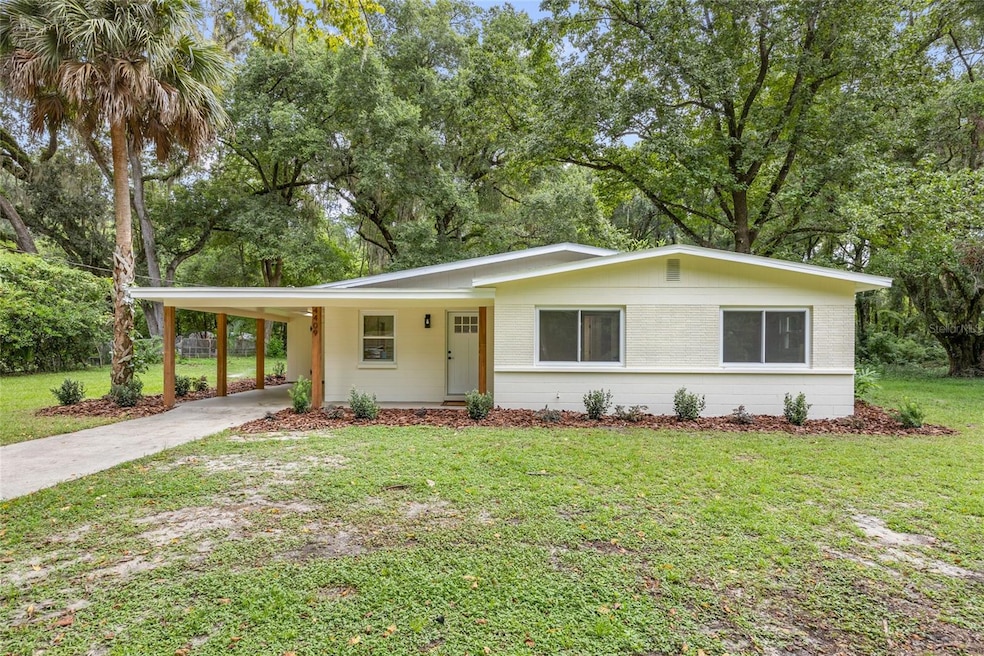
4409 SW 44th St Gainesville, FL 32608
Estimated payment $1,584/month
Highlights
- Open Floorplan
- Great Room
- No HOA
- Gainesville High School Rated A
- Stone Countertops
- Bathtub with Shower
About This Home
Under contract-accepting backup offers. One or more photo(s) has been virtually staged. Welcome home to this charming turn-key 3 bedroom / 1 bathroom property in prime SW Gainesville location. This home has been completely renovated with a central HVAC system (only had window units), luxury vinyl plank flooring throughout, walls, baseboards, paint interior and exterior, lighting, interior and exterior doors plus hardware and so much more. Kitchen is showcased with quartz countertops, new cabinets, stainless steel appliances and functional peninsula with overhang for additional seating. The designated dining area offers an open floorplan with seamless transitions to all main living areas. Bathroom is robust in size, highlighted with quartz double sink vanity providing plenty of under cabinet storage and tub/shower combo with built-in surround. All bedrooms have generous sized wall closets and ceiling fans. New sliding door provides lots of natural light and direct access to patio and expansive backyard. All windows were replaced in 2024 and Roof in 2023. Laundry located in storage area in carport with washer/dryer hookup and tons of space for your additional items. NO HOA! Conveniently located minutes away from Celebration Pointe, UF, Shands, Butler Plaza, grocery, dining and entertainment.
Listing Agent
RE/MAX PROFESSIONALS Brokerage Phone: 352-375-1002 License #3338096 Listed on: 08/15/2025

Home Details
Home Type
- Single Family
Est. Annual Taxes
- $2,678
Year Built
- Built in 1963
Lot Details
- 0.42 Acre Lot
- West Facing Home
- Wood Fence
- Property is zoned R-1A
Home Design
- Slab Foundation
- Shingle Roof
- Block Exterior
Interior Spaces
- 987 Sq Ft Home
- Open Floorplan
- Ceiling Fan
- ENERGY STAR Qualified Windows
- Insulated Windows
- Sliding Doors
- Great Room
- Family Room Off Kitchen
- Luxury Vinyl Tile Flooring
Kitchen
- Range with Range Hood
- Microwave
- Stone Countertops
Bedrooms and Bathrooms
- 3 Bedrooms
- 1 Full Bathroom
- Bathtub with Shower
Laundry
- Laundry Located Outside
- Washer and Gas Dryer Hookup
Parking
- 1 Carport Space
- 1 Parking Garage Space
- Driveway
- On-Street Parking
Outdoor Features
- Private Mailbox
Utilities
- Central Heating and Cooling System
- Vented Exhaust Fan
- 1 Water Well
- Electric Water Heater
- High Speed Internet
- Cable TV Available
Community Details
- No Home Owners Association
- Ricelands Sub Subdivision
Listing and Financial Details
- Visit Down Payment Resource Website
- Tax Lot 3
- Assessor Parcel Number 06956-005-000
Map
Home Values in the Area
Average Home Value in this Area
Tax History
| Year | Tax Paid | Tax Assessment Tax Assessment Total Assessment is a certain percentage of the fair market value that is determined by local assessors to be the total taxable value of land and additions on the property. | Land | Improvement |
|---|---|---|---|---|
| 2024 | $3,425 | $168,104 | $75,000 | $93,104 |
| 2023 | $3,425 | $150,512 | $90,000 | $60,512 |
| 2022 | $816 | $42,723 | $0 | $0 |
| 2021 | $792 | $41,479 | $0 | $0 |
| 2020 | $769 | $40,906 | $0 | $0 |
| 2019 | $686 | $39,986 | $0 | $0 |
| 2018 | $661 | $39,240 | $0 | $0 |
| 2017 | $652 | $38,440 | $0 | $0 |
| 2016 | $493 | $37,650 | $0 | $0 |
| 2015 | $488 | $37,390 | $0 | $0 |
| 2014 | $500 | $37,100 | $0 | $0 |
| 2013 | -- | $44,200 | $7,500 | $36,700 |
Property History
| Date | Event | Price | Change | Sq Ft Price |
|---|---|---|---|---|
| 08/18/2025 08/18/25 | Pending | -- | -- | -- |
| 08/15/2025 08/15/25 | For Sale | $249,900 | +78.5% | $253 / Sq Ft |
| 05/22/2025 05/22/25 | Sold | $140,000 | -12.5% | $142 / Sq Ft |
| 05/04/2025 05/04/25 | Pending | -- | -- | -- |
| 04/03/2025 04/03/25 | Price Changed | $160,000 | -10.1% | $162 / Sq Ft |
| 03/23/2025 03/23/25 | For Sale | $178,000 | -- | $180 / Sq Ft |
Purchase History
| Date | Type | Sale Price | Title Company |
|---|---|---|---|
| Special Warranty Deed | $140,000 | None Listed On Document |
Mortgage History
| Date | Status | Loan Amount | Loan Type |
|---|---|---|---|
| Previous Owner | $75,900 | Fannie Mae Freddie Mac | |
| Previous Owner | $70,200 | Unknown |
Similar Homes in Gainesville, FL
Source: Stellar MLS
MLS Number: GC533333
APN: 06956-005-000
- 4301 SW 47th Way
- 4502 SW 47th Way
- 4629 SW 45th Ln
- 4663 SW 48th Dr Unit 138
- 4700 SW Archer Rd Unit H57
- 4700 SW Archer Rd Unit P104
- 4700 SW Archer Rd Unit 79
- 4700 SW Archer Rd Unit 131
- 4700 SW Archer Rd Unit J68
- 4721 SW 47th Way
- 0 SW 50 Terrace
- 5290 SW 51st Ave
- 5290 SW 51st Rd
- 4921 SW 51st Rd
- 4971 SW 51st Rd
- Holden Plan at Oaks Preserve
- Hemingway Plan at Oaks Preserve
- HAYDEN Plan at Oaks Preserve
- Elston Plan at Oaks Preserve
- Destin Plan at Oaks Preserve






