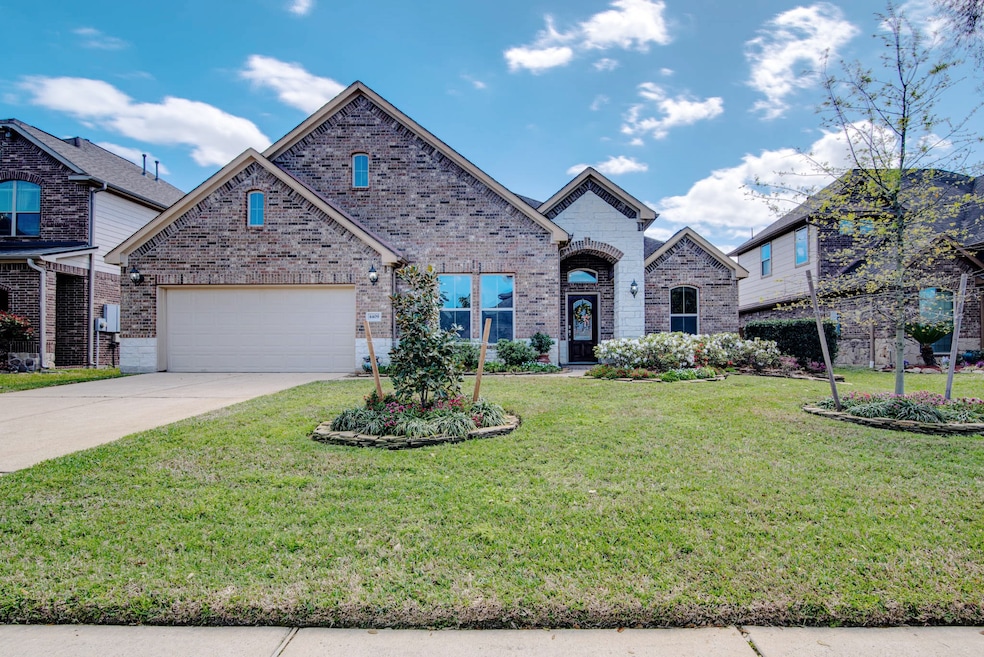4409 W Maple Dr Friendswood, TX 77546
Outlying Friendswood City NeighborhoodEstimated payment $3,560/month
Highlights
- Wine Room
- Deck
- Traditional Architecture
- C.D. Landolt Elementary School Rated A
- Pond
- Engineered Wood Flooring
About This Home
Stunning custom one-story home featuring 4 spacious bedrooms and 2.5 baths in sought-after Clear Creek ISD. The landscaping was custom designed. The home has an office/study allowing from work at home privacy. This open-concept layout offers wide plank hardwood flooring, 10’ ceilings, 8’ doors, and elegant wood and stone accents throughout. The gourmet island kitchen flows into a unique dining and wine/bar room with built-in storage—ideal for entertaining. Home includes plantation shutters, upgraded tile in all bathrooms, and an oversized utility room. The split floor plan provides privacy, while the primary suite offers a spa-like bath and generous walk-in closet. Covered patio and fully fenced yard are perfect for relaxing or entertaining outdoors. No MUD or PID taxes. Zoned to top-rated schools, with easy access to shopping, dining, and major highways. Pride of ownership shows—this one is a must-see! DID NOT FLOOD DURING HARVEY! Schedule your showing. See attached update list.
Home Details
Home Type
- Single Family
Est. Annual Taxes
- $8,810
Year Built
- Built in 2012
Lot Details
- 7,800 Sq Ft Lot
- West Facing Home
- Back Yard Fenced
- Sprinkler System
HOA Fees
- $29 Monthly HOA Fees
Parking
- 2 Car Attached Garage
- Garage Door Opener
- Driveway
Home Design
- Traditional Architecture
- Brick Exterior Construction
- Slab Foundation
- Composition Roof
- Cement Siding
- Radiant Barrier
Interior Spaces
- 3,166 Sq Ft Home
- 1-Story Property
- Wet Bar
- Dry Bar
- Crown Molding
- High Ceiling
- Ceiling Fan
- Gas Log Fireplace
- Plantation Shutters
- Formal Entry
- Wine Room
- Family Room Off Kitchen
- Breakfast Room
- Dining Room
- Home Office
- Utility Room
- Washer and Gas Dryer Hookup
Kitchen
- Breakfast Bar
- Gas Oven
- Gas Cooktop
- Free-Standing Range
- Microwave
- Dishwasher
- Granite Countertops
- Disposal
Flooring
- Engineered Wood
- Carpet
- Tile
Bedrooms and Bathrooms
- 4 Bedrooms
- En-Suite Primary Bedroom
- Double Vanity
- Soaking Tub
- Separate Shower
Home Security
- Prewired Security
- Fire and Smoke Detector
Eco-Friendly Details
- Energy-Efficient Windows with Low Emissivity
- Energy-Efficient HVAC
- Energy-Efficient Thermostat
- Ventilation
Outdoor Features
- Pond
- Deck
- Covered Patio or Porch
Schools
- Landolt Elementary School
- Brookside Intermediate School
- Clear Springs High School
Utilities
- Central Heating and Cooling System
- Heating System Uses Gas
- Programmable Thermostat
Community Details
Overview
- Community Management Solution Association, Phone Number (281) 480-2563
- Autumn Lakes Sec 1 Subdivision
Recreation
- Trails
Map
Home Values in the Area
Average Home Value in this Area
Tax History
| Year | Tax Paid | Tax Assessment Tax Assessment Total Assessment is a certain percentage of the fair market value that is determined by local assessors to be the total taxable value of land and additions on the property. | Land | Improvement |
|---|---|---|---|---|
| 2024 | $3,833 | $460,000 | $81,900 | $378,100 |
| 2023 | $3,833 | $443,832 | $81,900 | $361,932 |
| 2022 | $7,725 | $400,000 | $81,900 | $318,100 |
| 2021 | $7,587 | $340,000 | $58,500 | $281,500 |
| 2020 | $7,911 | $319,590 | $58,500 | $261,090 |
| 2019 | $8,396 | $323,052 | $56,550 | $266,502 |
| 2018 | $635 | $325,000 | $52,650 | $272,350 |
| 2017 | $8,821 | $338,591 | $52,650 | $285,941 |
| 2016 | $8,428 | $333,869 | $52,650 | $281,219 |
| 2015 | $6,162 | $294,082 | $42,900 | $251,182 |
| 2014 | $6,162 | $270,904 | $42,900 | $228,004 |
Property History
| Date | Event | Price | Change | Sq Ft Price |
|---|---|---|---|---|
| 08/04/2025 08/04/25 | Pending | -- | -- | -- |
| 07/25/2025 07/25/25 | For Sale | $525,000 | -- | $166 / Sq Ft |
Purchase History
| Date | Type | Sale Price | Title Company |
|---|---|---|---|
| Warranty Deed | -- | South Land Title | |
| Vendors Lien | -- | Momentum Title Llc | |
| Vendors Lien | -- | American Title Co Pearland |
Mortgage History
| Date | Status | Loan Amount | Loan Type |
|---|---|---|---|
| Open | $142,490 | New Conventional | |
| Previous Owner | $41,500 | Seller Take Back | |
| Previous Owner | $400,000 | Unknown |
Source: Houston Association of REALTORS®
MLS Number: 46890090
APN: 1259820030018
- 1227 Martinez Ct
- 1221 Torchwood Dr
- 1624 Birch Lake Bend
- 1130 Richards Dr
- 4442 Chestnut Cir
- 4408 Chevy St
- 3342 Duke Ln
- 4438 W Maple Dr
- 3318 Duke Ln
- 3337 Prince George Dr
- 3401 Kingston Dr
- 4105 Livorno Ln
- 2104 Lila Sky Ln
- 3221 Duchess Park Ln
- 4144 Livorno Ln
- 3405 Volterra Cir
- 3541 Firenze Dr
- 3003 Park Bend Dr
- 3505 Firenze Dr
- 3104 Richard Ln







