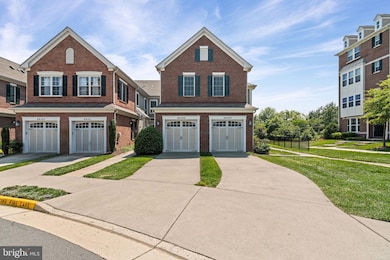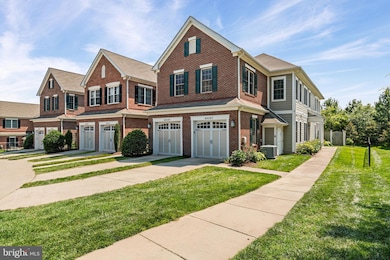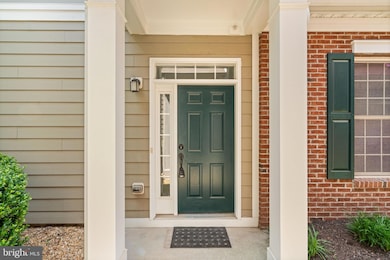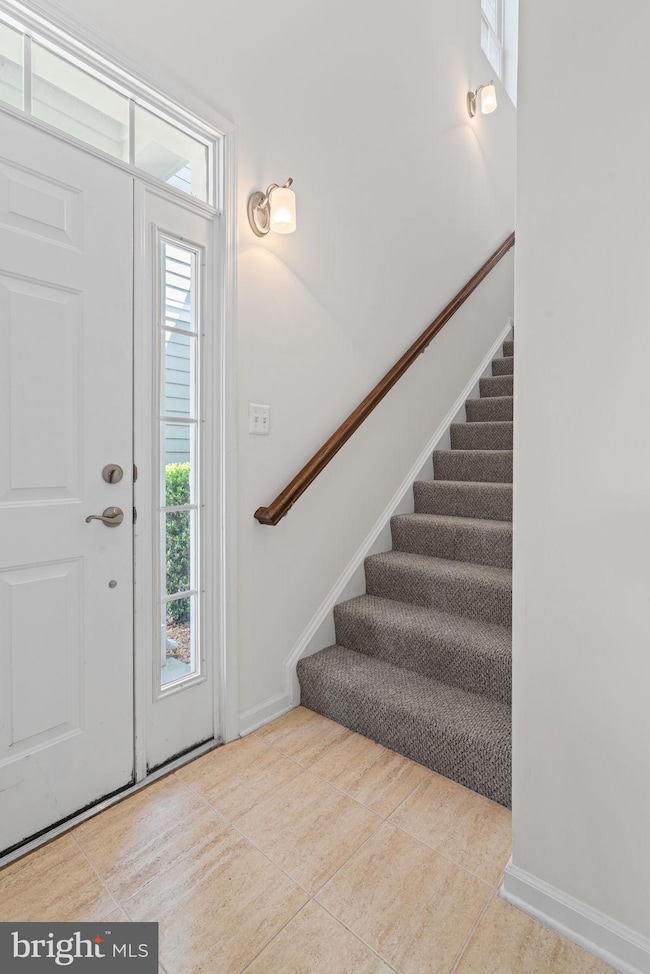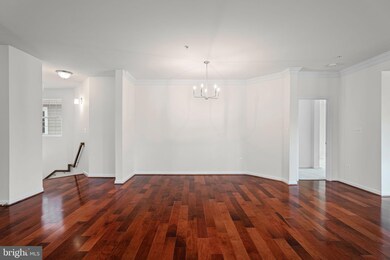
44099 Peirosa Terrace Chantilly, VA 20152
Highlights
- Open Floorplan
- Clubhouse
- Engineered Wood Flooring
- Cardinal Ridge Elementary School Rated A
- Traditional Architecture
- Community Pool
About This Home
As of August 2025Experience luxury and ease in this freshly painted, move-in ready 4-bedroom, 2-bath condo-style villa, offering convenient one-level living in the desirable East Gate community of Chantilly. This beautifully designed home features gleaming hardwood floors, plenty of natural light, and an open-concept kitchen with granite countertops and stainless-steel appliances. The spacious living and dining area flows directly to a private covered deck, perfect for relaxing or entertaining. The primary suite features a tray ceiling, a large walk-in closet, and a spa-like bathroom with dual vanities, a soaking tub, and a separate shower. A bonus room down the hallway provides flexibility for a fourth bedroom or recreation space. A dedicated laundry room adds everyday convenience to the smart layout. Enjoy exceptional community amenities including a pool, two playgrounds, a basketball court, and a clubhouse. Conveniently located near Rt 50, Rt 28, Dulles Airport, and East Gate Marketplace for shopping and dining. The East Gate Park and Ride offers express service to the Wiehle-Reston Metro, making commuting easy. Complete with a private garage, driveway, and guest parking nearby, this home truly has it all. Come see it for yourself. Schedule your tour today and discover the comfort, style, and convenience that await you in East Gate.
Townhouse Details
Home Type
- Townhome
Est. Annual Taxes
- $4,991
Year Built
- Built in 2013
HOA Fees
Parking
- 1 Car Attached Garage
- 1 Driveway Space
- Front Facing Garage
- Garage Door Opener
Home Design
- Traditional Architecture
- Slab Foundation
- Masonry
Interior Spaces
- 2,342 Sq Ft Home
- Property has 1 Level
- Open Floorplan
- Crown Molding
- Window Treatments
- Window Screens
- Sliding Doors
- Family Room Off Kitchen
- Combination Dining and Living Room
Kitchen
- Stove
- Built-In Microwave
- Dishwasher
- Stainless Steel Appliances
- Disposal
Flooring
- Engineered Wood
- Carpet
- Ceramic Tile
Bedrooms and Bathrooms
- 4 Main Level Bedrooms
- En-Suite Primary Bedroom
- Walk-In Closet
- 2 Full Bathrooms
- Soaking Tub
- Bathtub with Shower
Laundry
- Laundry in unit
- Dryer
- Washer
Schools
- Cardinal Ridge Elementary School
- Mercer Middle School
- John Champe High School
Utilities
- Forced Air Heating and Cooling System
- Natural Gas Water Heater
Additional Features
- Balcony
- Property is in excellent condition
Listing and Financial Details
- Assessor Parcel Number 097193203002
Community Details
Overview
- Association fees include common area maintenance, pool(s), lawn maintenance, sewer, trash, snow removal
- First Service Residential HOA
- Villas At Eastgate Condo
- Villas At Eastgate Condo Subdivision
- Property Manager
Amenities
- Picnic Area
- Common Area
- Clubhouse
- Party Room
Recreation
- Community Basketball Court
- Community Playground
- Community Pool
Pet Policy
- Pets allowed on a case-by-case basis
Ownership History
Purchase Details
Home Financials for this Owner
Home Financials are based on the most recent Mortgage that was taken out on this home.Similar Homes in Chantilly, VA
Home Values in the Area
Average Home Value in this Area
Purchase History
| Date | Type | Sale Price | Title Company |
|---|---|---|---|
| Deed | $610,000 | Title Resource Guaranty Compan |
Mortgage History
| Date | Status | Loan Amount | Loan Type |
|---|---|---|---|
| Open | $457,500 | New Conventional |
Property History
| Date | Event | Price | Change | Sq Ft Price |
|---|---|---|---|---|
| 08/04/2025 08/04/25 | Sold | $610,000 | -2.4% | $260 / Sq Ft |
| 07/03/2025 07/03/25 | Pending | -- | -- | -- |
| 06/25/2025 06/25/25 | Price Changed | $625,000 | -1.7% | $267 / Sq Ft |
| 06/05/2025 06/05/25 | For Sale | $636,000 | -- | $272 / Sq Ft |
Tax History Compared to Growth
Tax History
| Year | Tax Paid | Tax Assessment Tax Assessment Total Assessment is a certain percentage of the fair market value that is determined by local assessors to be the total taxable value of land and additions on the property. | Land | Improvement |
|---|---|---|---|---|
| 2025 | $4,709 | $585,010 | $150,000 | $435,010 |
| 2024 | $4,992 | $577,080 | $160,000 | $417,080 |
| 2023 | $4,366 | $498,960 | $150,000 | $348,960 |
| 2022 | $4,227 | $474,910 | $140,000 | $334,910 |
| 2021 | $4,018 | $410,040 | $120,000 | $290,040 |
| 2020 | $4,244 | $410,040 | $120,000 | $290,040 |
| 2019 | $4,143 | $396,450 | $116,000 | $280,450 |
| 2018 | $4,250 | $391,660 | $116,000 | $275,660 |
| 2017 | $4,568 | $406,040 | $116,000 | $290,040 |
| 2016 | $4,649 | $406,040 | $0 | $0 |
| 2015 | $4,609 | $290,040 | $0 | $290,040 |
| 2014 | $4,524 | $275,660 | $0 | $275,660 |
Agents Affiliated with this Home
-
Maria Georgiev

Seller's Agent in 2025
Maria Georgiev
Samson Properties
(425) 445-6730
7 in this area
43 Total Sales
-
Stan Kaszuba

Buyer's Agent in 2025
Stan Kaszuba
Long & Foster
(703) 624-7838
2 in this area
94 Total Sales
Map
Source: Bright MLS
MLS Number: VALO2098038
APN: 097-19-3203-002
- 44075 Peirosa Terrace
- 44033 Etna Terrace Unit .
- 43915 Eastgate View Dr
- 44132 Puma Square
- 25826 Janes Ct
- 15011 Lee Jackson Memorial Hwy
- 4480 Pleasant Valley Rd
- 43610 Mckay Terrace
- 25817 Spring Farm Cir
- 4610 Fairfax Manor Ct
- 25869 Spring Farm Cir
- 4622 Fairfax Manor Ct
- 4616 Fairfax Manor Ct
- 4615 Fairfax Manor Ct
- 4627 Fairfax Manor Ct
- 15205 Bannon Hill Ct
- 0 Fairfax Manor Ct Unit VAFX2160912
- 15221 Bicentennial Ct
- 4360 Silas Hutchinson Dr
- 43481 Hopestone Terrace

