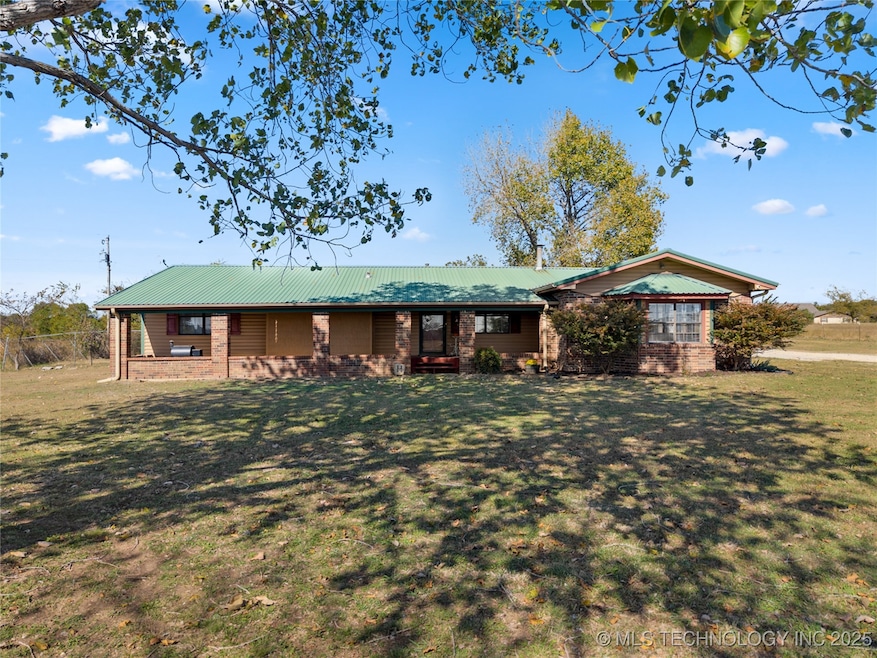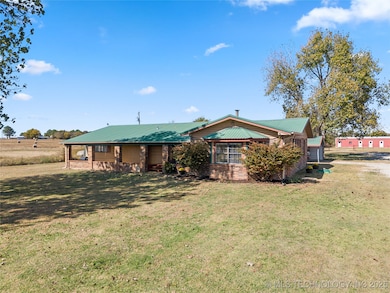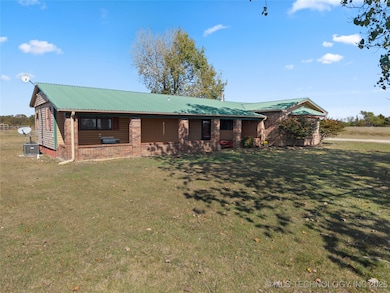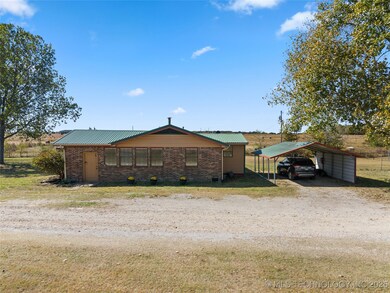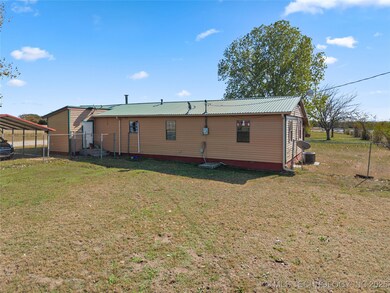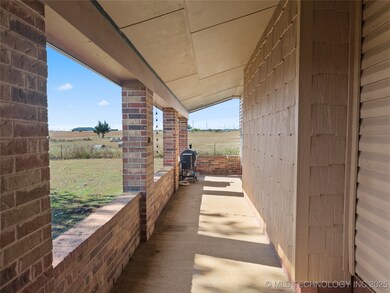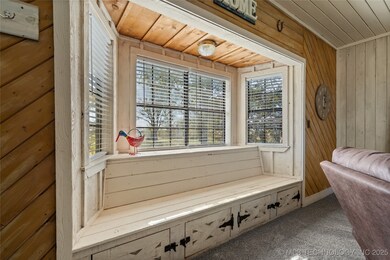441 Acorn Rd Ardmore, OK 73401
Estimated payment $2,226/month
3
Beds
2
Baths
1,948
Sq Ft
$187
Price per Sq Ft
Highlights
- Wood Burning Stove
- 1 Fireplace
- No HOA
- Plainview Primary School Rated A-
- Granite Countertops
- Covered Patio or Porch
About This Home
Welcome home to this lovely farmhouse set back on approximately 9.43 acres (MOL) of beautiful country located in Plainview School District. This home features 3 bedrooms, 2 bathrooms, and 2 living areas. Recent improvements include new gutters, a storm cellar, fresh carpet and tile (in dining area). Property also includes a large 30x60 shop with electrical and enclosed office. Survey in file.
Home Details
Home Type
- Single Family
Est. Annual Taxes
- $3,677
Year Built
- Built in 1964
Lot Details
- 9.43 Acre Lot
- South Facing Home
- Partially Fenced Property
Parking
- 1 Car Garage
- Carport
- Gravel Driveway
Home Design
- Brick Exterior Construction
- Wood Frame Construction
- Metal Roof
Interior Spaces
- 1,948 Sq Ft Home
- 1-Story Property
- Ceiling Fan
- 1 Fireplace
- Wood Burning Stove
- Crawl Space
- Washer Hookup
Kitchen
- Oven
- Range
- Dishwasher
- Granite Countertops
Flooring
- Carpet
- Tile
- Vinyl
Bedrooms and Bathrooms
- 3 Bedrooms
- 2 Full Bathrooms
Outdoor Features
- Covered Patio or Porch
- Separate Outdoor Workshop
- Storm Cellar or Shelter
- Rain Gutters
Schools
- Plainview Elementary School
- Plainview High School
Utilities
- Zoned Heating and Cooling
- Agricultural Well Water Source
- Electric Water Heater
- Septic Tank
Community Details
- No Home Owners Association
- Carter Co Unplatted Subdivision
Map
Create a Home Valuation Report for This Property
The Home Valuation Report is an in-depth analysis detailing your home's value as well as a comparison with similar homes in the area
Home Values in the Area
Average Home Value in this Area
Tax History
| Year | Tax Paid | Tax Assessment Tax Assessment Total Assessment is a certain percentage of the fair market value that is determined by local assessors to be the total taxable value of land and additions on the property. | Land | Improvement |
|---|---|---|---|---|
| 2024 | $3,677 | $40,200 | $10,800 | $29,400 |
| 2023 | $3,677 | $15,588 | $4,937 | $10,651 |
| 2022 | $1,324 | $14,664 | $4,626 | $10,038 |
| 2021 | $1,363 | $14,657 | $4,626 | $10,031 |
| 2020 | $1,337 | $14,230 | $4,626 | $9,604 |
| 2019 | $1,264 | $13,815 | $4,626 | $9,189 |
| 2018 | $1,320 | $14,542 | $4,626 | $9,916 |
| 2017 | $1,333 | $14,613 | $4,626 | $9,987 |
| 2016 | $1,385 | $15,204 | $4,626 | $10,578 |
| 2015 | $803 | $9,642 | $495 | $9,147 |
| 2014 | -- | $9,361 | $480 | $8,881 |
Source: Public Records
Property History
| Date | Event | Price | List to Sale | Price per Sq Ft | Prior Sale |
|---|---|---|---|---|---|
| 11/10/2025 11/10/25 | For Sale | $365,000 | +9.0% | $187 / Sq Ft | |
| 03/31/2023 03/31/23 | Sold | $335,000 | -21.9% | $172 / Sq Ft | View Prior Sale |
| 02/06/2023 02/06/23 | Pending | -- | -- | -- | |
| 01/16/2023 01/16/23 | Price Changed | $428,999 | 0.0% | $220 / Sq Ft | |
| 01/16/2023 01/16/23 | For Sale | $428,999 | 0.0% | $220 / Sq Ft | |
| 12/29/2022 12/29/22 | Pending | -- | -- | -- | |
| 12/29/2022 12/29/22 | For Sale | $429,000 | +76.2% | $220 / Sq Ft | |
| 05/15/2015 05/15/15 | Sold | $243,500 | -2.2% | $119 / Sq Ft | View Prior Sale |
| 04/10/2015 04/10/15 | Pending | -- | -- | -- | |
| 04/10/2015 04/10/15 | For Sale | $249,000 | -- | $121 / Sq Ft |
Source: MLS Technology
Purchase History
| Date | Type | Sale Price | Title Company |
|---|---|---|---|
| Warranty Deed | $95,000 | None Listed On Document | |
| Quit Claim Deed | -- | Stewart Title | |
| Warranty Deed | $335,000 | Stewart Title Guaranty Company | |
| Warranty Deed | $256,833 | None Available | |
| Warranty Deed | -- | -- | |
| Warranty Deed | -- | -- |
Source: Public Records
Mortgage History
| Date | Status | Loan Amount | Loan Type |
|---|---|---|---|
| Previous Owner | $328,932 | FHA | |
| Previous Owner | $343,500 | Unknown |
Source: Public Records
Source: MLS Technology
MLS Number: 2546393
APN: 0000-33-03S-01E-2-002-00
Nearby Homes
- 827 Acorn Rd
- 2855 Deese Rd
- 0 Lucca Unit 2541191
- 0 Lucca Unit 2541196
- 0 Lucca Unit 2541193
- 0 Lucca Unit 2541195
- 0 Lucca Unit 2541206
- 0 Lucca Unit 2541190
- 1892 Stobtown Rd
- 10306 Meridian Rd
- 0 Kings Rd Unit 23358753
- 0 Kings Rd Unit 2516981
- 0 Kings Rd Unit 2517530
- 328 Club Lake Rd
- 328 Lake Club Rd
- 296 Ridgeview Rd
- 1599 Cardinal Rd
- 1416 Richland Rd
- 1500 Candlewood
- 800 Richland Rd
