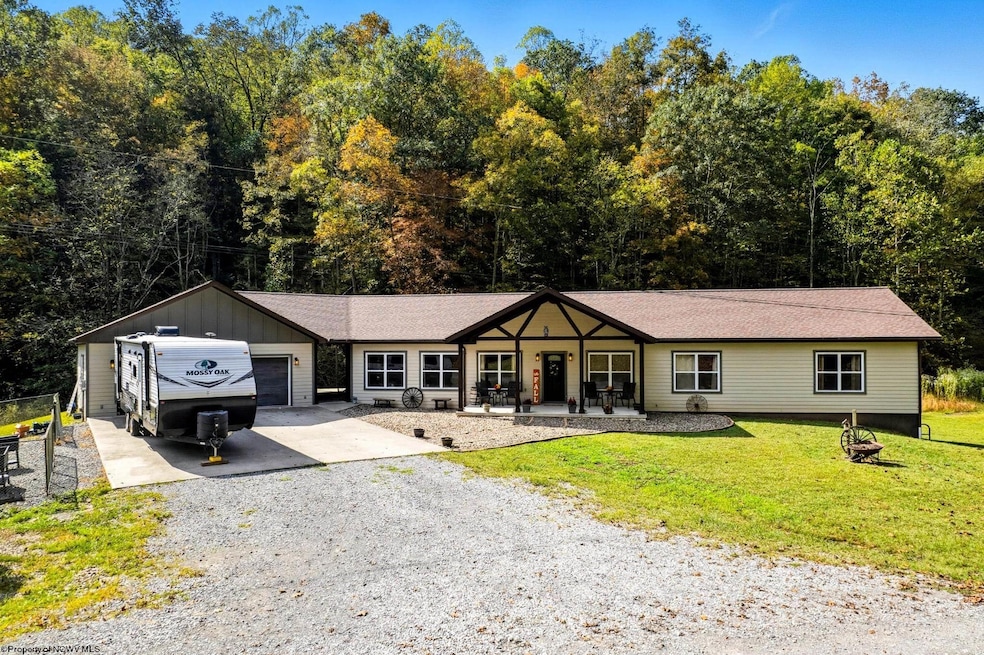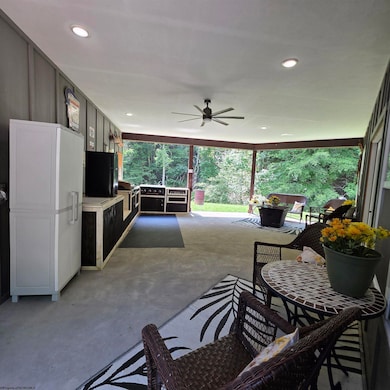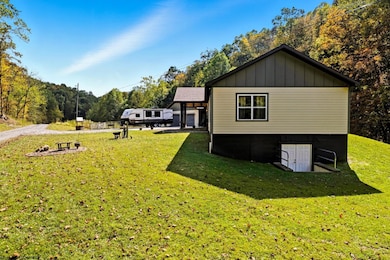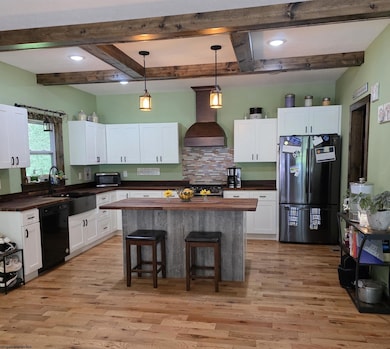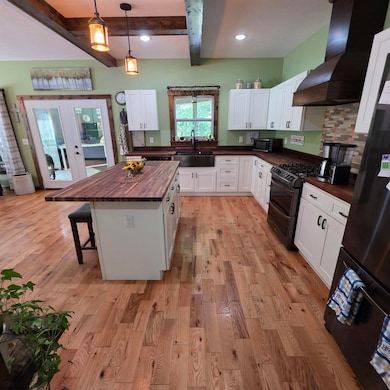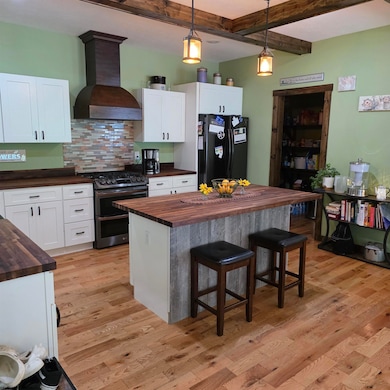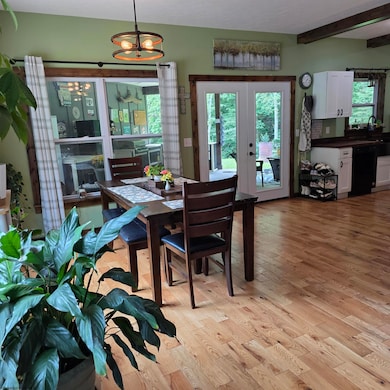441 Aspin Rd Weston, WV 26452
Estimated payment $2,720/month
Highlights
- Medical Services
- Wood Flooring
- Whirlpool Bathtub
- Panoramic View
- Outdoor Kitchen
- Attic
About This Home
Nestled in the heart of West Virginia is this unique gem, a beautiful one-level living home built in 2020 in rural Lewis County. A home in nature! Everything in the home was carefully considered in the building process. Most of the finished living space is wood flooring. The bathrooms and laundry room flooring is Wood Lock porcelain tile. The kitchen has Butcher block counter top and a large pantry. Sliding barn doors create a comfortable and inviting appeal, and the stone fireplace in the living room adds to the already attractive setting. Make sure you take in the oversized primary suite complete with an expansive closet. The primary bathroom has 2 separate sink areas, a large whirlpool tub, and a sizeable shower. You won't believe the size of it until you see it in person. The basement is well built with energy efficient, moisture/pest resistent Foxblock insulated concrete forms. If you like the extra space a basement offers, but you don't want to deal with steps. Not a problem! Take the lift to the basement! Once you step outside from the kitchen, you will find yourself in an immaculate breezeway begging to entertain with its outdoor kitchen. The grill and Blackstone convey! Plenty of seating on the concrete breezeway or front porch, and there is also plenty of parking whether in or out of the 2 stall garage. Fenced area currently used for raised flower beds. Siding of house and garage is fiber cement siding. Make your appointment to see this well-maintained house soon! Agents, see remarks.
Listing Agent
OLD COLONY COMPANY OF MORGANTOWN License #WVS210301394 Listed on: 08/11/2025
Home Details
Home Type
- Single Family
Est. Annual Taxes
- $1,710
Year Built
- Built in 2020
Lot Details
- 1.12 Acre Lot
- Home fronts a stream
- Rural Setting
- Landscaped
Home Design
- Block Foundation
- Frame Construction
- Shingle Roof
- Hardboard
Interior Spaces
- 1-Story Property
- Ceiling Fan
- Self Contained Fireplace Unit Or Insert
- Panoramic Views
- Fire and Smoke Detector
- Attic
Kitchen
- Range
- Freezer
- Dishwasher
Flooring
- Wood
- Tile
Bedrooms and Bathrooms
- 4 Bedrooms
- Walk-In Closet
- Whirlpool Bathtub
Laundry
- Laundry Room
- Laundry on main level
- Electric Dryer Hookup
Basement
- Basement Fills Entire Space Under The House
- Interior Basement Entry
Parking
- 2 Car Garage
- Garage Door Opener
- Off-Street Parking
Outdoor Features
- Outdoor Kitchen
- Exterior Lighting
- Outdoor Gas Grill
- Porch
Schools
- Roanoke Elementary School
- Robert L. Bland Middle School
- Lewis County High School
Utilities
- Central Heating and Cooling System
- Heating System Uses Propane
- 200+ Amp Service
- Well
- Gas Water Heater
- Septic System
- High Speed Internet
Listing and Financial Details
- Assessor Parcel Number 40
Community Details
Overview
- No Home Owners Association
- Association fees include taxes
Amenities
- Medical Services
- Community Library
Recreation
- Park
Map
Home Values in the Area
Average Home Value in this Area
Property History
| Date | Event | Price | List to Sale | Price per Sq Ft |
|---|---|---|---|---|
| 10/27/2025 10/27/25 | Price Changed | $489,000 | -2.0% | $219 / Sq Ft |
| 09/29/2025 09/29/25 | Price Changed | $499,000 | -3.1% | $224 / Sq Ft |
| 08/11/2025 08/11/25 | For Sale | $515,000 | -- | $231 / Sq Ft |
Source: North Central West Virginia REIN
MLS Number: 10160952
- Loveberry Run Rd
- 0/TBD Right Loveberry Rd
- 8557 Copley Rd
- 1170 U S 19
- 125 Riverside Dr
- 8 Skin Creek Rd
- 739 U S 19
- 201 Sand Run Rd
- 64 Polk St
- 847 US Hwy 33 W
- 823 US Hwy 33 W
- 813 US Hwy 33 W
- 2356 Cove Lick Rd
- 120 Jackson St
- 69 Jackson St
- 38 Kitson St
- 825 W 2nd St
- 220 Arnold St
- 103 Center Ave
- 347 E 1st St
- 18145 S Route 19 Hwy
- 119 Mudlick Run Rd
- 100 Nelson Howard Ln
- 621 Clarksburg Rd
- 42 1/2 Meade St
- 133 Camden Ave
- 8193 Cost Ave
- 417 Indiana Ave
- 620 W Pike St
- 437 Smithfield St
- 152 Enterprise Dr
- 700 Lodgeville Rd
- 1011 Woodland Dr
- 119 Hill St
- 50 Dover Ct
- 33 Millbrook Rd
- 117 Sassafras Way
- 539 E Main St
- 3618 Shinnston Pike
- 50 Stone Ln
