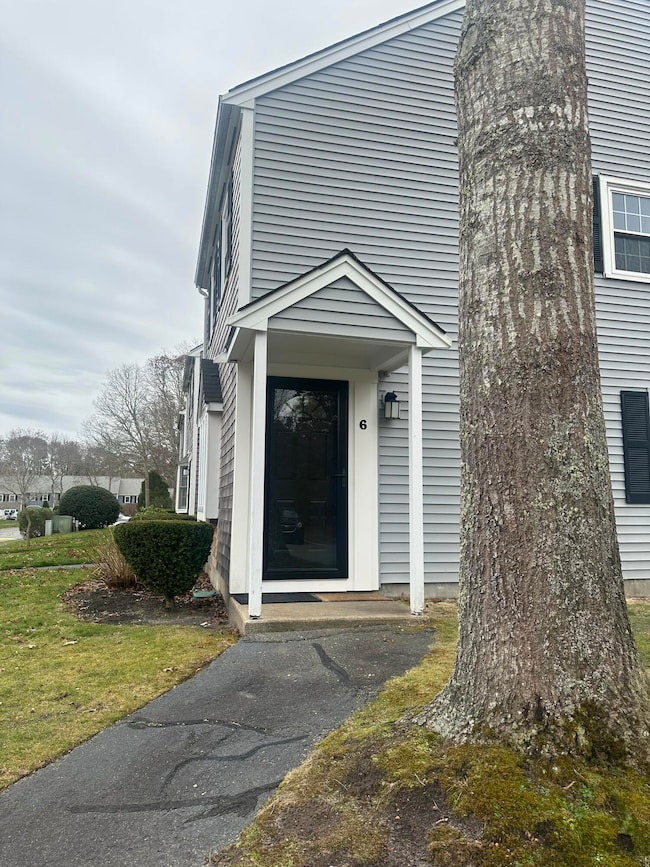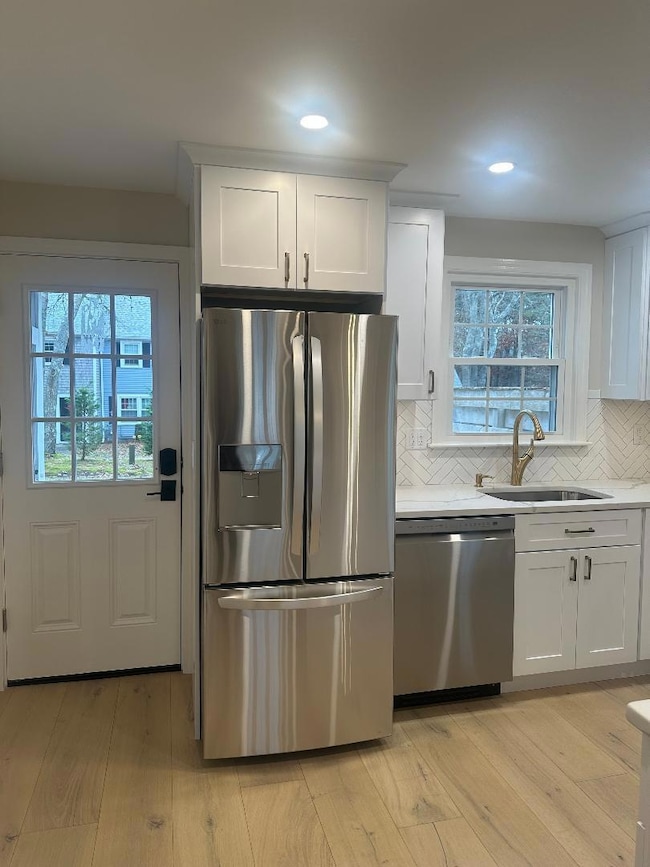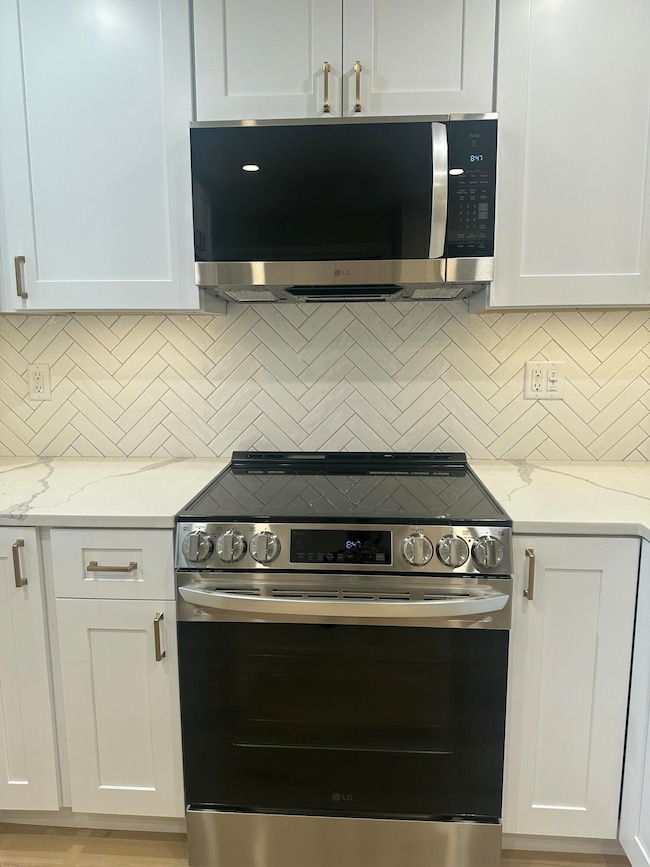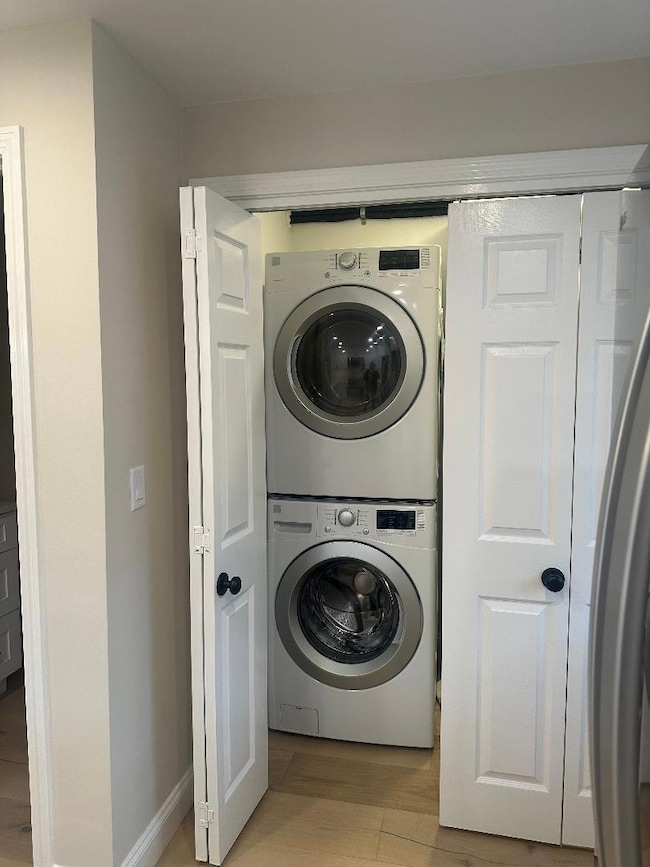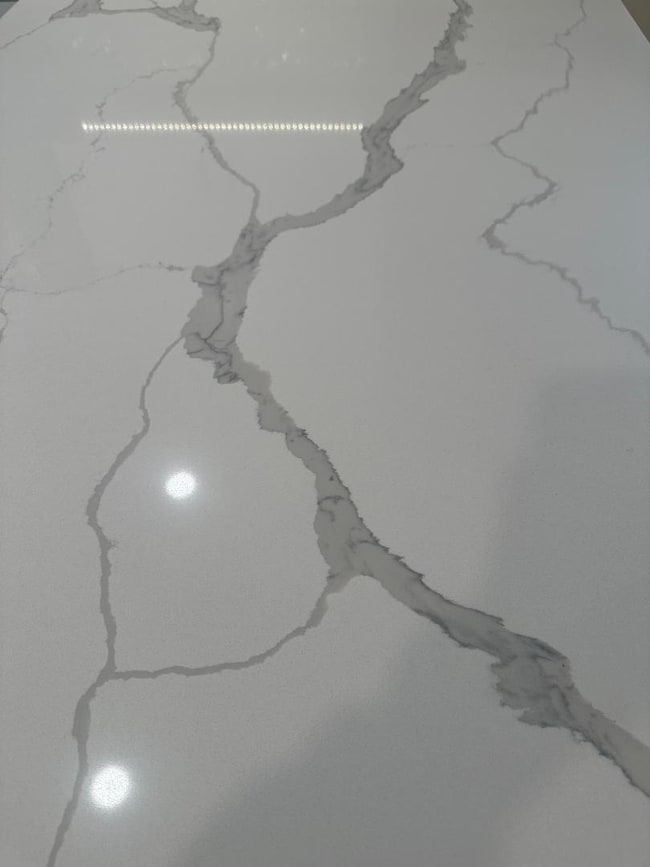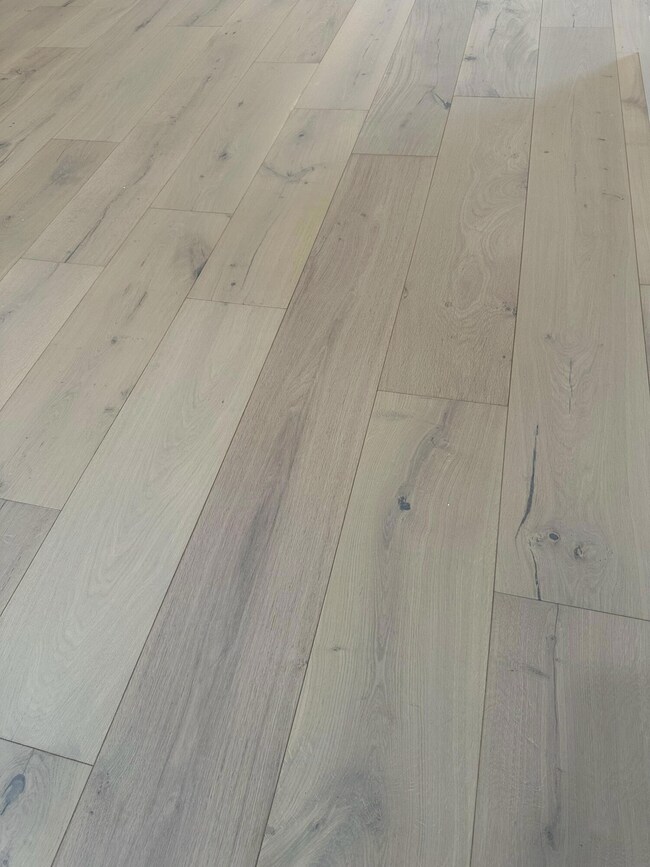
441 Buck Island Rd Unit I6 West Yarmouth, MA 02673
West Yarmouth NeighborhoodHighlights
- Wood Flooring
- Tennis Courts
- Walk-In Closet
- End Unit
- Bay Window
- Cooling Available
About This Home
As of April 2025Welcome to Briarwood condos. This highly sought after end unit has been completely remodeled with all new lighting,, paint, Sawyer Mason floors and heat pumps which are 3x more effective than gas. They will also keep you cool in the summer. A brand new gorgeous kitchen which includes new LG appliances and a stove with an air fryer, and beautiful quartz countertops. A washer and dryer are conveniently located in the closet off the kitchen. The living room boasts an electric fireplace and a new bay window. A brand new staircase will lead you to two newly painted bedrooms and a master with a walk-in closet and a bathroom with a tiled shower and a mirror that de-fogs itself. Outside you will find new patio pavers in a private seating area. Nothing to do but move in.
Last Agent to Sell the Property
Melanie Cauchon Real Estate License #9509182 Listed on: 11/29/2024
Townhouse Details
Home Type
- Townhome
Est. Annual Taxes
- $2,626
Year Built
- Built in 1982 | Remodeled
Lot Details
- Near Conservation Area
- End Unit
- Landscaped
HOA Fees
- $400 Monthly HOA Fees
Home Design
- Poured Concrete
- Pitched Roof
- Asphalt Roof
- Shingle Siding
- Concrete Perimeter Foundation
- Clapboard
Interior Spaces
- 1,080 Sq Ft Home
- Recessed Lighting
- Electric Fireplace
- Bay Window
- Living Room
- Wood Flooring
- Stacked Electric Washer and Dryer
Kitchen
- Breakfast Bar
- Microwave
- Dishwasher
Bedrooms and Bathrooms
- 2 Bedrooms
- Primary bedroom located on second floor
- Walk-In Closet
Parking
- 1 Parking Space
- Assigned Parking
Outdoor Features
- Patio
Location
- Property is near place of worship
- Property is near shops
Utilities
- Cooling Available
- Heating Available
- Electric Water Heater
- Septic Tank
Listing and Financial Details
- Assessor Parcel Number 4622CI6
Community Details
Overview
- Association fees include reserve funds
- 66 Units
- 22-Story Property
Recreation
- Tennis Courts
- Bike Trail
- Snow Removal
Pet Policy
- Pets Allowed
Ownership History
Purchase Details
Home Financials for this Owner
Home Financials are based on the most recent Mortgage that was taken out on this home.Purchase Details
Home Financials for this Owner
Home Financials are based on the most recent Mortgage that was taken out on this home.Purchase Details
Home Financials for this Owner
Home Financials are based on the most recent Mortgage that was taken out on this home.Purchase Details
Similar Homes in West Yarmouth, MA
Home Values in the Area
Average Home Value in this Area
Purchase History
| Date | Type | Sale Price | Title Company |
|---|---|---|---|
| Condominium Deed | $480,000 | None Available | |
| Condominium Deed | $480,000 | None Available | |
| Deed | $235,000 | -- | |
| Deed | $235,000 | -- | |
| Deed | $235,000 | -- | |
| Deed | $155,440 | -- | |
| Deed | $155,440 | -- | |
| Deed | $68,000 | -- |
Mortgage History
| Date | Status | Loan Amount | Loan Type |
|---|---|---|---|
| Previous Owner | $230,743 | FHA | |
| Previous Owner | $124,350 | Purchase Money Mortgage | |
| Previous Owner | $15,540 | No Value Available |
Property History
| Date | Event | Price | Change | Sq Ft Price |
|---|---|---|---|---|
| 04/01/2025 04/01/25 | Sold | $480,000 | -2.0% | $444 / Sq Ft |
| 03/01/2025 03/01/25 | Pending | -- | -- | -- |
| 01/12/2025 01/12/25 | Price Changed | $489,999 | -2.0% | $454 / Sq Ft |
| 12/12/2024 12/12/24 | Price Changed | $499,999 | -1.8% | $463 / Sq Ft |
| 11/29/2024 11/29/24 | For Sale | $509,000 | +61.6% | $471 / Sq Ft |
| 09/30/2024 09/30/24 | Sold | $315,000 | -4.5% | $292 / Sq Ft |
| 09/13/2024 09/13/24 | Pending | -- | -- | -- |
| 09/09/2024 09/09/24 | For Sale | $329,900 | -- | $305 / Sq Ft |
Tax History Compared to Growth
Tax History
| Year | Tax Paid | Tax Assessment Tax Assessment Total Assessment is a certain percentage of the fair market value that is determined by local assessors to be the total taxable value of land and additions on the property. | Land | Improvement |
|---|---|---|---|---|
| 2025 | $2,627 | $371,000 | $0 | $371,000 |
| 2024 | $2,380 | $322,500 | $0 | $322,500 |
| 2023 | $2,349 | $289,700 | $0 | $289,700 |
| 2022 | $2,133 | $232,400 | $0 | $232,400 |
| 2021 | $2,075 | $217,000 | $0 | $217,000 |
| 2020 | $2,197 | $219,700 | $0 | $219,700 |
| 2019 | $1,809 | $179,100 | $0 | $179,100 |
| 2018 | $1,664 | $161,700 | $0 | $161,700 |
| 2017 | $1,504 | $150,100 | $0 | $150,100 |
| 2016 | $1,498 | $150,100 | $0 | $150,100 |
| 2015 | $1,355 | $135,000 | $0 | $135,000 |
Agents Affiliated with this Home
-
Erin Hemeon
E
Seller's Agent in 2025
Erin Hemeon
Melanie Cauchon Real Estate
(508) 776-5378
2 in this area
7 Total Sales
-
Kelly Schwarz

Buyer's Agent in 2025
Kelly Schwarz
EXIT Cape Realty
(774) 212-7911
4 in this area
41 Total Sales
-
Rick Shechtman

Seller's Agent in 2024
Rick Shechtman
Kinlin Grover Compass
(508) 362-1155
2 in this area
87 Total Sales
Map
Source: Cape Cod & Islands Association of REALTORS®
MLS Number: 22405674
APN: YARM-000046-000022-I000006-C000000
- 441 Buck Island Rd Unit K4
- 441 Buck Island Rd Unit E1
- 481 Buck Island Rd Unit 17FA
- 9 Roberta Dr
- 3 Doncaster Way
- 83 Partridge Valley Rd
- 0 Ken's Way
- 10 Standish Way
- 9 Ken's Way
- 300 Buck Island Rd Unit 8B
- 300 Buck Island Rd Unit 13J
- 300 Buck Island Rd Unit 13F
- 300 Buck Island Rd Unit C13F
- 11 Elizabeth Ln
- 8 Nobby Ln
- 5 Stave Path
- 23 Baxter Ave
- 13 Webster Rd
- 107 Wimbledon Dr
- 503 Route 28 Unit 5

