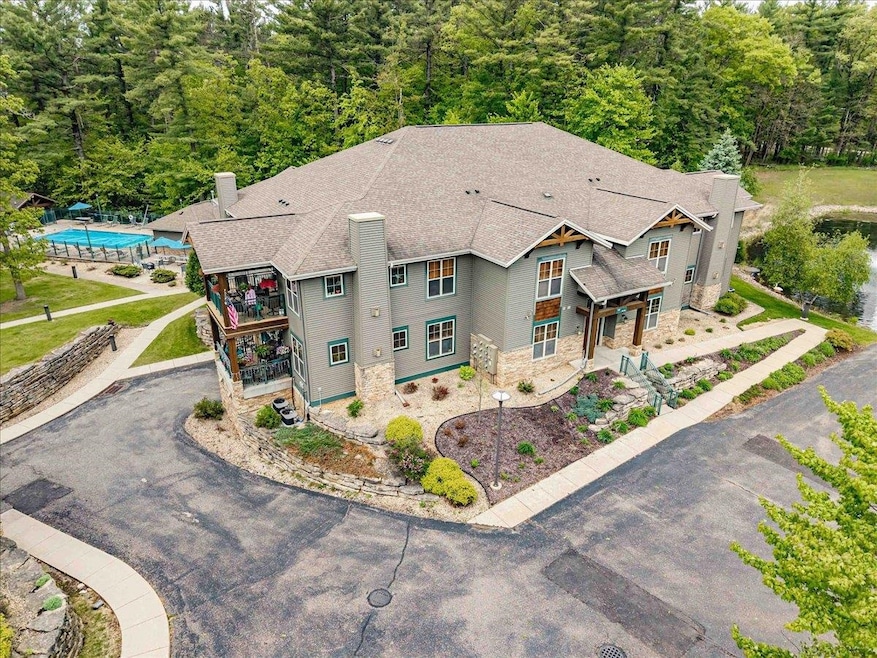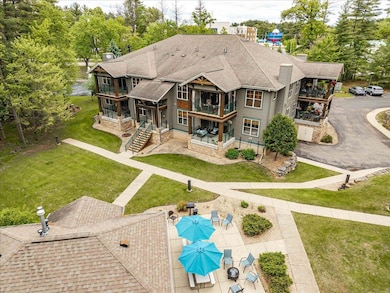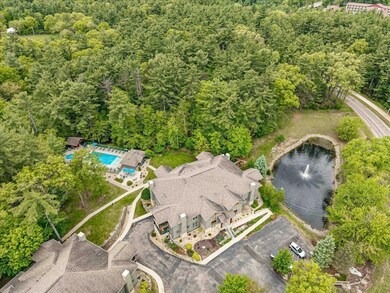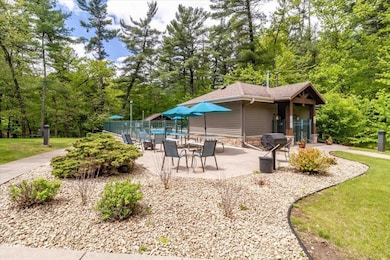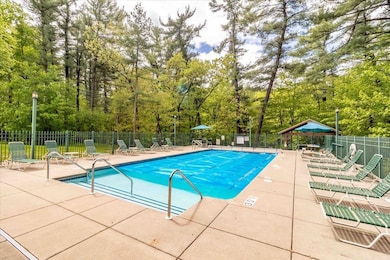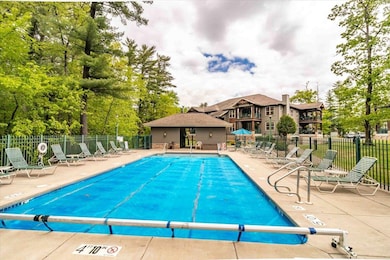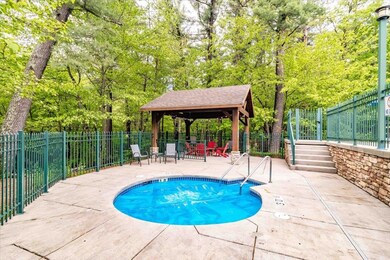
441 Clara Ave Unit 115 Wisconsin Dells, WI 53965
Highlights
- Open Floorplan
- Great Room
- Hiking Trails
- Deck
- Community Pool
- 3-minute walk to Rocky Arbor State Park
About This Home
As of June 2025Stunning 2BR, 2BA unit with serene views of the canyon, pool & hot tub! Once home to the renowned Biblical Gardens-celebrated as the most beautiful spot in the Dells-this condo offers a peaceful setting framed by majestic White Pines. Inside, enjoy 9' ceilings, a spacious great room with gas fireplace, chef’s kitchen with breakfast bar, an inviting dining area with sliding doors to the private covered deck, & versatile laundry room. The primary suite features a tray ceiling, private bathroom, & walk-in closet. Elevator access to 2 heated underground parking spots & a private storage unit. Resort-style amenities: outdoor pool, hot tub, firepit area, gazebo & walking trails. Prime location-minutes from shopping, dining, Dells attractions & I-90/94-yet tucked away in nature’s tranquility!
Last Agent to Sell the Property
Coldwell Banker Advantage LLC Brokerage Phone: 715-325-7335 License #43868-94 Listed on: 05/22/2025

Property Details
Home Type
- Condominium
Est. Annual Taxes
- $3,014
Year Built
- Built in 2006
HOA Fees
- $440 Monthly HOA Fees
Home Design
- Garden Home
- Brick Exterior Construction
- Vinyl Siding
- Stone Exterior Construction
Interior Spaces
- 1,233 Sq Ft Home
- Open Floorplan
- Gas Fireplace
- Entrance Foyer
- Great Room
- Storage Room
- Intercom
Kitchen
- Breakfast Bar
- Oven or Range
- Microwave
- Dishwasher
- Disposal
Bedrooms and Bathrooms
- 2 Bedrooms
- Walk-In Closet
- 2 Full Bathrooms
- Bathtub
- Shower Only
- Walk-in Shower
Laundry
- Laundry on main level
- Dryer
- Washer
Parking
- Garage
- Garage Door Opener
Schools
- Call School District Elementary School
- Wisconsin Dells Middle School
- Wisconsin Dells High School
Utilities
- Forced Air Cooling System
- High Speed Internet
Additional Features
- Accessible Elevator Installed
- Deck
- Home fronts a stream
Listing and Financial Details
- Assessor Parcel Number 146-1454-17700
Community Details
Overview
- Association fees include parking, hot water, water/sewer, cable/satellite, trash removal, snow removal, common area maintenance, recreation facility, lawn maintenance, high speed internet
- 8 Units
- Located in the Canyon Creek master-planned community
- Greenbelt
Recreation
- Community Pool
- Community Whirlpool Spa
- Hiking Trails
Security
- Fire Sprinkler System
Ownership History
Purchase Details
Home Financials for this Owner
Home Financials are based on the most recent Mortgage that was taken out on this home.Purchase Details
Home Financials for this Owner
Home Financials are based on the most recent Mortgage that was taken out on this home.Similar Homes in Wisconsin Dells, WI
Home Values in the Area
Average Home Value in this Area
Purchase History
| Date | Type | Sale Price | Title Company |
|---|---|---|---|
| Warranty Deed | $334,000 | Gowey Abstract & Title | |
| Condominium Deed | $180,000 | None Available |
Mortgage History
| Date | Status | Loan Amount | Loan Type |
|---|---|---|---|
| Previous Owner | $136,500 | New Conventional | |
| Previous Owner | $144,450 | Adjustable Rate Mortgage/ARM |
Property History
| Date | Event | Price | Change | Sq Ft Price |
|---|---|---|---|---|
| 06/25/2025 06/25/25 | Sold | $334,000 | +1.2% | $271 / Sq Ft |
| 05/26/2025 05/26/25 | Pending | -- | -- | -- |
| 05/22/2025 05/22/25 | For Sale | $329,900 | +69.2% | $268 / Sq Ft |
| 06/02/2020 06/02/20 | Sold | $195,000 | -2.5% | $158 / Sq Ft |
| 05/17/2020 05/17/20 | Pending | -- | -- | -- |
| 05/15/2020 05/15/20 | For Sale | $200,000 | -- | $162 / Sq Ft |
Tax History Compared to Growth
Tax History
| Year | Tax Paid | Tax Assessment Tax Assessment Total Assessment is a certain percentage of the fair market value that is determined by local assessors to be the total taxable value of land and additions on the property. | Land | Improvement |
|---|---|---|---|---|
| 2024 | $2,986 | $275,000 | $15,000 | $260,000 |
| 2023 | $2,208 | $152,500 | $10,000 | $142,500 |
| 2022 | $2,201 | $152,500 | $10,000 | $142,500 |
| 2021 | $2,135 | $152,500 | $10,000 | $142,500 |
| 2020 | $2,172 | $152,500 | $10,000 | $142,500 |
| 2019 | $2,264 | $152,500 | $10,000 | $142,500 |
| 2018 | $2,334 | $152,500 | $10,000 | $142,500 |
| 2017 | $2,718 | $152,500 | $10,000 | $142,500 |
| 2016 | $2,181 | $135,100 | $10,000 | $125,100 |
| 2015 | $2,165 | $135,100 | $10,000 | $125,100 |
| 2014 | $2,083 | $135,100 | $10,000 | $125,100 |
Agents Affiliated with this Home
-

Seller's Agent in 2025
Georgene & Walter Srsen
Coldwell Banker Advantage LLC
(608) 547-5594
1 in this area
149 Total Sales
-

Buyer's Agent in 2025
Nancy Zingsheim
First Weber Inc
(608) 963-6977
8 in this area
77 Total Sales
-

Seller's Agent in 2020
Jennifer Sagissor
First Weber Inc
(608) 963-8300
74 in this area
225 Total Sales
-

Seller Co-Listing Agent in 2020
John Sagissor
First Weber Inc
(608) 963-8300
24 in this area
72 Total Sales
-

Buyer's Agent in 2020
Donna Verges
Lannon Stone Realty LLC
(608) 477-0765
28 in this area
120 Total Sales
Map
Source: South Central Wisconsin Multiple Listing Service
MLS Number: 2000473
APN: 146-1454-17700
- 507 Clara Ave
- 110 N Judson St
- 130 N Judson St
- 731 Sunset Blvd Unit 52
- 731 Sunset Blvd Unit 29
- 311 Alcan Dr
- 241 Mariealain Dr
- 530 E Hiawatha Dr Unit 315
- 530 E Hiawatha Dr Unit 109
- 530 E Hiawatha Dr Unit 318
- 530 E Hiawatha Dr Unit 102
- 530 E Hiawatha Dr Unit 103
- E10368 Xanadu Rd
- 650 E Hiawatha Dr Unit 312
- 650 E Hiawatha Dr Unit 306
- 670 E Lake Ave Unit 202
- 680 E East Hiawatha Dr Unit 405
- 680 E Hiawatha Dr Unit 406
- 150 Arbor Dr
- 741 E Hiawatha Dr
