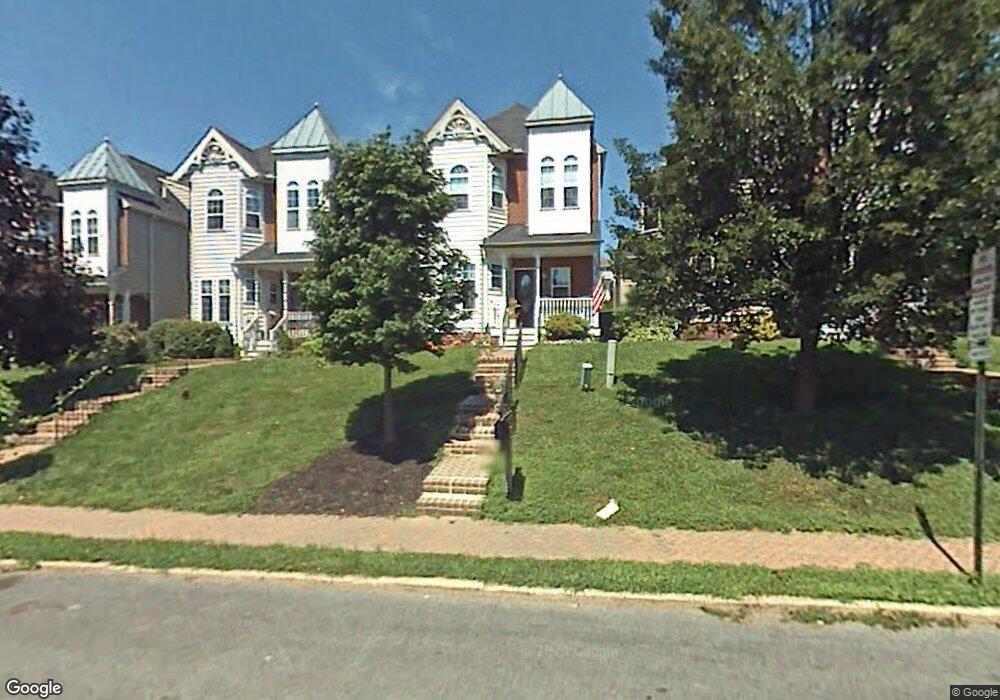441 Dean St West Chester, PA 19382
Estimated Value: $559,253 - $850,000
3
Beds
2
Baths
1,974
Sq Ft
$345/Sq Ft
Est. Value
About This Home
This home is located at 441 Dean St, West Chester, PA 19382 and is currently estimated at $681,063, approximately $345 per square foot. 441 Dean St is a home located in Chester County with nearby schools including Hillsdale Elementary School, Stetson Middle School, and Bayard Rustin High School.
Ownership History
Date
Name
Owned For
Owner Type
Purchase Details
Closed on
May 31, 2000
Sold by
Radford Brenda B
Bought by
Needham Kevin M and Needham Kimberly W
Current Estimated Value
Home Financials for this Owner
Home Financials are based on the most recent Mortgage that was taken out on this home.
Original Mortgage
$174,800
Outstanding Balance
$61,272
Interest Rate
8.14%
Estimated Equity
$619,791
Purchase Details
Closed on
Apr 21, 1999
Sold by
Finnegan Leo G and Finnegan Jean M
Bought by
Radford Brenda B
Home Financials for this Owner
Home Financials are based on the most recent Mortgage that was taken out on this home.
Original Mortgage
$160,000
Interest Rate
7.02%
Purchase Details
Closed on
Mar 24, 1997
Sold by
Ashbridge Construction Inc
Bought by
Finnegan Leo G and Finnegan Jean M
Home Financials for this Owner
Home Financials are based on the most recent Mortgage that was taken out on this home.
Original Mortgage
$125,000
Interest Rate
6%
Create a Home Valuation Report for This Property
The Home Valuation Report is an in-depth analysis detailing your home's value as well as a comparison with similar homes in the area
Home Values in the Area
Average Home Value in this Area
Purchase History
| Date | Buyer | Sale Price | Title Company |
|---|---|---|---|
| Needham Kevin M | $218,500 | -- | |
| Radford Brenda B | $200,000 | -- | |
| Finnegan Leo G | $186,200 | -- |
Source: Public Records
Mortgage History
| Date | Status | Borrower | Loan Amount |
|---|---|---|---|
| Open | Needham Kevin M | $174,800 | |
| Previous Owner | Radford Brenda B | $160,000 | |
| Previous Owner | Finnegan Leo G | $125,000 |
Source: Public Records
Tax History Compared to Growth
Tax History
| Year | Tax Paid | Tax Assessment Tax Assessment Total Assessment is a certain percentage of the fair market value that is determined by local assessors to be the total taxable value of land and additions on the property. | Land | Improvement |
|---|---|---|---|---|
| 2025 | $6,223 | $177,420 | $52,950 | $124,470 |
| 2024 | $6,223 | $177,420 | $52,950 | $124,470 |
| 2023 | $6,154 | $177,420 | $52,950 | $124,470 |
| 2022 | $6,088 | $177,420 | $52,950 | $124,470 |
| 2021 | $5,964 | $177,420 | $52,950 | $124,470 |
| 2020 | $5,853 | $177,420 | $52,950 | $124,470 |
| 2019 | $5,784 | $177,420 | $52,950 | $124,470 |
| 2018 | $5,680 | $177,420 | $52,950 | $124,470 |
| 2017 | $5,576 | $177,420 | $52,950 | $124,470 |
| 2016 | $3,822 | $177,420 | $52,950 | $124,470 |
| 2015 | $3,822 | $177,420 | $52,950 | $124,470 |
| 2014 | $3,822 | $177,420 | $52,950 | $124,470 |
Source: Public Records
Map
Nearby Homes
- 401 W Barnard St
- 228 Dean St
- 19 S New St
- 116 Price St
- 303 S Church St
- 433 W Gay St
- 443 W Gay St
- 724 W Nields St
- 525 Raymond Dr Unit 45
- 523 Raymond Dr Unit 46
- 333 Hannum Ave
- 110 S High St
- 418 Hannum Ave
- 616 W Chestnut St
- 305 S Walnut St
- 303 W Washington St
- 615-617 S Walnut St
- 722 Scotch Way Unit C-26
- 615 S Walnut St
- 112 S Matlack St
