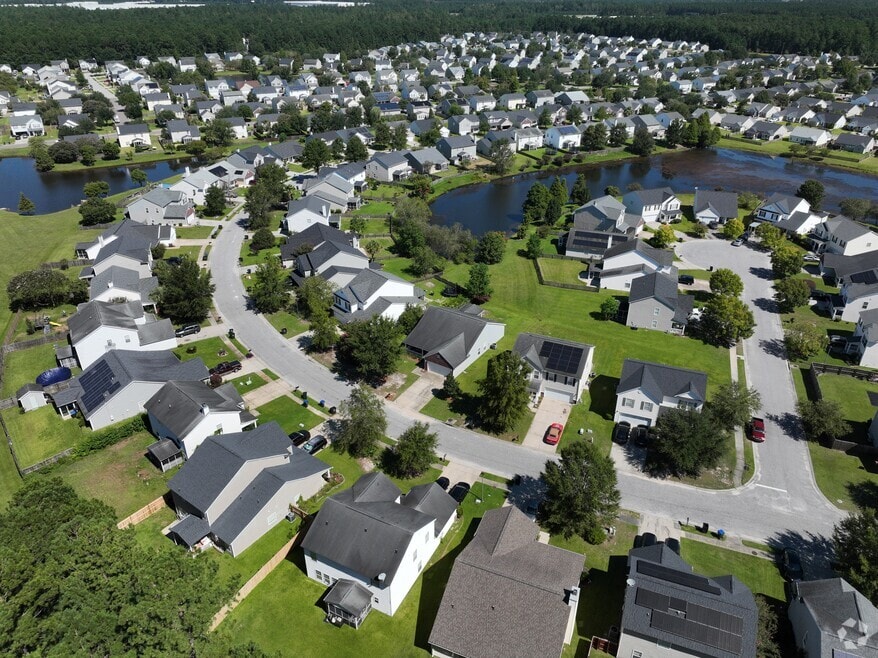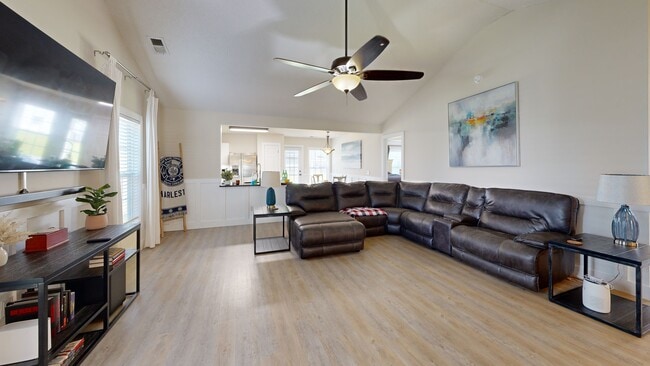
441 Dovetail Cir Summerville, SC 29483
Estimated payment $2,050/month
Highlights
- Hot Property
- High Ceiling
- Home Office
- Traditional Architecture
- Community Pool
- Formal Dining Room
About This Home
Welcome to this beautifully maintained 3-bedroom, 2-bathroom home in the highly sought-after Weatherstone neighborhood. Offering 1,730 sq. ft. of thoughtfully designed living space, this single-story layout features a desirable split-bedroom plan with the primary suite separated from the two additional bedrooms for added privacy.Step inside to find upgraded countertops, a stylish backsplash, and a brand-new HVAC system, providing both comfort and peace of mind. The open living and dining areas create an inviting space for gatherings, while large windows fill the home with natural light.Enjoy the amenities Weatherstone has to offer, including sidewalks, a community pool, and a park. Conveniently located just 1 minute from Azalea Square and I-26, you're only 5 minutes fromhistoric downtown Summerville and a quick 35-minute drive to downtown Charleston.
This move-in ready home blends comfort, style, and an unbeatable locationperfect for enjoying all that the Lowcountry has to offer.
Home Details
Home Type
- Single Family
Est. Annual Taxes
- $1,868
Year Built
- Built in 2006
HOA Fees
- $38 Monthly HOA Fees
Parking
- 2 Car Attached Garage
- Garage Door Opener
Home Design
- Traditional Architecture
- Slab Foundation
- Asphalt Roof
- Vinyl Siding
Interior Spaces
- 1,730 Sq Ft Home
- 1-Story Property
- Tray Ceiling
- Smooth Ceilings
- High Ceiling
- Ceiling Fan
- Entrance Foyer
- Formal Dining Room
- Home Office
- Vinyl Flooring
- Laundry Room
Kitchen
- Eat-In Kitchen
- Electric Range
- Microwave
- Dishwasher
- Disposal
Bedrooms and Bathrooms
- 3 Bedrooms
- Walk-In Closet
- 2 Full Bathrooms
- Garden Bath
Schools
- Nexton Elementary School
- Sangaree Middle School
- Cane Bay High School
Utilities
- Central Air
- Heat Pump System
Additional Features
- Patio
- 6,534 Sq Ft Lot
Community Details
Overview
- Weatherstone Subdivision
Recreation
- Community Pool
- Park
- Trails
Map
Home Values in the Area
Average Home Value in this Area
Tax History
| Year | Tax Paid | Tax Assessment Tax Assessment Total Assessment is a certain percentage of the fair market value that is determined by local assessors to be the total taxable value of land and additions on the property. | Land | Improvement |
|---|---|---|---|---|
| 2025 | $1,868 | $329,200 | $62,000 | $267,200 |
| 2024 | $1,868 | $13,168 | $2,480 | $10,688 |
| 2023 | $1,868 | $13,168 | $2,480 | $10,688 |
| 2022 | $6,029 | $18,984 | $3,600 | $15,384 |
| 2021 | $1,211 | $6,930 | $1,217 | $5,710 |
| 2020 | $1,148 | $6,927 | $1,217 | $5,710 |
| 2019 | $1,109 | $6,927 | $1,217 | $5,710 |
| 2018 | $1,006 | $6,024 | $1,400 | $4,624 |
| 2017 | $980 | $6,024 | $1,400 | $4,624 |
| 2016 | $1,029 | $6,020 | $1,400 | $4,620 |
| 2015 | $924 | $6,020 | $1,400 | $4,620 |
| 2014 | $2,789 | $6,020 | $1,400 | $4,620 |
| 2013 | -- | $6,020 | $1,400 | $4,620 |
Property History
| Date | Event | Price | Change | Sq Ft Price |
|---|---|---|---|---|
| 09/18/2025 09/18/25 | For Sale | $350,000 | 0.0% | $202 / Sq Ft |
| 09/05/2025 09/05/25 | Pending | -- | -- | -- |
| 08/26/2025 08/26/25 | Price Changed | $350,000 | -1.4% | $202 / Sq Ft |
| 08/15/2025 08/15/25 | For Sale | $355,000 | +18.3% | $205 / Sq Ft |
| 09/03/2021 09/03/21 | Sold | $300,000 | 0.0% | $173 / Sq Ft |
| 08/03/2021 08/03/21 | Pending | -- | -- | -- |
| 07/30/2021 07/30/21 | For Sale | $299,900 | -- | $173 / Sq Ft |
Purchase History
| Date | Type | Sale Price | Title Company |
|---|---|---|---|
| Warranty Deed | $300,000 | None Available | |
| Special Warranty Deed | $154,900 | -- | |
| Legal Action Court Order | $142,375 | -- | |
| Deed | $194,680 | None Available |
Mortgage History
| Date | Status | Loan Amount | Loan Type |
|---|---|---|---|
| Open | $310,800 | VA | |
| Previous Owner | $152,093 | FHA | |
| Previous Owner | $38,936 | Stand Alone Second | |
| Previous Owner | $155,744 | Adjustable Rate Mortgage/ARM |
About the Listing Agent
Jessa's Other Listings
Source: CHS Regional MLS
MLS Number: 25022496
APN: 221-13-05-092
- 434 Dovetail Cir
- 414 Dovetail Cir
- 109 Dovetail Cir
- 205 Southport Dr
- 129 Dovetail Cir
- 528 Holiday Dr
- 413 Cotton Hope Ln
- 106 Cranston Ln
- 102 Walton Place
- 270 Avonshire Dr
- 127 Fripp Ln
- 114 Berkeley Cir
- 139 Lilac Dr
- 135 Lilac Dr
- 131 Lilac Dr
- 129 Lilac Dr
- 104 Clover St
- 134 Lilac Dr
- 116 Lilac Dr
- 114 Lilac Dr
- 89 Dovetail Cir
- 418 Dovetail Cir
- 403 Dovetail Cir
- 1001 Bear Island Rd
- 128 Dovetail Cir
- 3500 Pinckney Marsh Ln
- 226 Avonshire Dr
- 102 Wadmalaw Cir
- 255-275 E 9th St N
- 177 Cherry Grove Dr
- 1110 Metropolitan Ave
- 1100 Warburton Rd
- 3800 Zephyr Rd
- 325 Marymeade Dr Unit 1006.1410723
- 325 Marymeade Dr Unit 220.1410720
- 325 Marymeade Dr Unit 215.1410719
- 325 Marymeade Dr Unit 314.1410722
- 325 Marymeade Dr Unit 223.1410721
- 325 Marymeade Dr Unit 910.1409845
- 325 Marymeade Dr Unit 201.1409846





