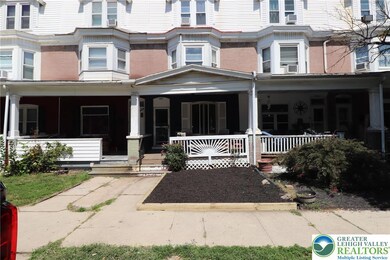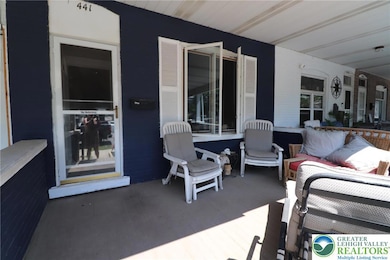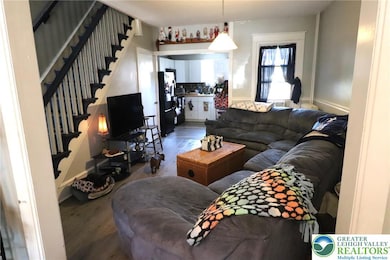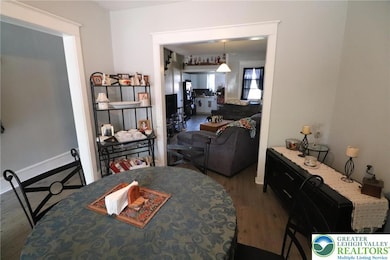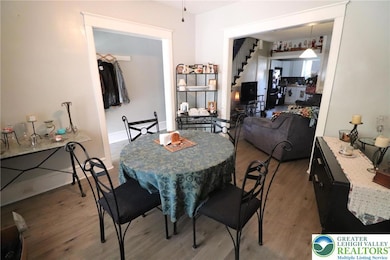441 Franklin Ave Palmerton, PA 18071
Estimated payment $1,263/month
Highlights
- City Lights View
- Brick or Stone Mason
- Heating Available
About This Home
BEST BUY IN THE NEIGHBORHOOD! Spacious 4-BR, 1-BA row home in the Borough of Palmerton, is a MUST SEE! Spacious rooms, wood floors, natural woodwork, welcome you the moment you enter. NEW LTV flooring recently installed in the foyer, living, dining and kitchen. Remodeled "Galley" kitchen features NEW cabinets, Butcher Block countertop, stainless double sink, backsplash and appliances! NEW walk in shower and toilet installed in bathroom are just a few of the improvements made by the seller during her ownership. Full basement, fenced in yard, and off street covered parking, are a few of the many extras this home offers! While the seller has made significant updates and improvements, the home could use a little "TLC" or a few finishing touches reflected in the asking price. Conveniently located, minutes to and within walking distance to Borough park, schools, churches, downtown shopping, Blue Mountain Ski and Beltzville Lake. Great opportunity for a 1st time home buyer or handy person! Home is located in a flood zone, please reach out to your lender for insurance coverage requirements.
Townhouse Details
Home Type
- Townhome
Est. Annual Taxes
- $3,846
Year Built
- Built in 1920
Lot Details
- 2,614 Sq Ft Lot
- Lot Dimensions are 16' x 160
Parking
- 1 Car Garage
- Carport
- On-Street Parking
- Off-Street Parking
Home Design
- Brick or Stone Mason
Interior Spaces
- 1,548 Sq Ft Home
- 3-Story Property
- City Lights Views
- Basement Fills Entire Space Under The House
Bedrooms and Bathrooms
- 4 Bedrooms
- 1 Full Bathroom
Laundry
- Laundry on lower level
- Washer Hookup
Schools
- Palmerton High School
Utilities
- Heating Available
Community Details
- Electric Expense $100
Map
Home Values in the Area
Average Home Value in this Area
Tax History
| Year | Tax Paid | Tax Assessment Tax Assessment Total Assessment is a certain percentage of the fair market value that is determined by local assessors to be the total taxable value of land and additions on the property. | Land | Improvement |
|---|---|---|---|---|
| 2025 | $3,846 | $38,700 | $5,600 | $33,100 |
| 2024 | $3,548 | $38,700 | $5,600 | $33,100 |
| 2023 | $3,442 | $38,700 | $5,600 | $33,100 |
| 2022 | $3,335 | $38,700 | $5,600 | $33,100 |
| 2021 | $3,204 | $38,700 | $5,600 | $33,100 |
| 2020 | $3,127 | $38,700 | $5,600 | $33,100 |
| 2019 | $3,050 | $38,700 | $5,600 | $33,100 |
| 2018 | $3,050 | $38,700 | $5,600 | $33,100 |
| 2017 | $3,001 | $38,700 | $5,600 | $33,100 |
| 2016 | -- | $38,700 | $5,600 | $33,100 |
| 2015 | -- | $38,700 | $5,600 | $33,100 |
| 2014 | -- | $38,700 | $5,600 | $33,100 |
Property History
| Date | Event | Price | List to Sale | Price per Sq Ft | Prior Sale |
|---|---|---|---|---|---|
| 10/03/2025 10/03/25 | Price Changed | $179,500 | -2.2% | $116 / Sq Ft | |
| 09/04/2025 09/04/25 | Price Changed | $183,500 | -2.7% | $119 / Sq Ft | |
| 08/12/2025 08/12/25 | For Sale | $188,500 | +45.0% | $122 / Sq Ft | |
| 10/11/2022 10/11/22 | Sold | $130,000 | -6.5% | $84 / Sq Ft | View Prior Sale |
| 08/05/2022 08/05/22 | Pending | -- | -- | -- | |
| 08/02/2022 08/02/22 | For Sale | $139,000 | +178.0% | $90 / Sq Ft | |
| 05/11/2015 05/11/15 | Sold | $50,000 | -4.8% | $32 / Sq Ft | View Prior Sale |
| 03/26/2015 03/26/15 | Pending | -- | -- | -- | |
| 03/11/2015 03/11/15 | For Sale | $52,500 | -- | $34 / Sq Ft |
Purchase History
| Date | Type | Sale Price | Title Company |
|---|---|---|---|
| Deed | $130,000 | Keystone Premier Settlement Se | |
| Deed | $50,000 | None Available | |
| Deed | -- | Servicelink | |
| Deed | -- | None Available | |
| Interfamily Deed Transfer | -- | None Available | |
| Deed | $91,500 | None Available | |
| Deed | $81,000 | None Available |
Mortgage History
| Date | Status | Loan Amount | Loan Type |
|---|---|---|---|
| Previous Owner | $47,500 | New Conventional | |
| Previous Owner | $91,500 | New Conventional | |
| Previous Owner | $80,364 | FHA |
Source: Greater Lehigh Valley REALTORS®
MLS Number: 762846
APN: 42A-48-C35
- 557 Mauch Chunk Rd
- 320 Oak St
- 201 Main St Unit 2
- 242 S Walnut St
- 1210 Main St Unit Rear
- 1500 Rock St Unit 2
- 1500 Rock St
- 1500 Rock St Unit 1
- 4029 Main St Unit D
- 481 Main Rd
- 65 E Lizard Creek Rd
- 201 S 2nd St Unit C
- 201 S 2nd St Unit B
- 201 S 2nd St Unit A
- 381-383-383 S 3rd St Unit 381. Unit-3
- 207 N 1st St Unit A
- 120 S 2nd St Unit A
- 211 South St Unit 7
- 227 South St Unit 229
- 406 Mahoning St Unit 2

