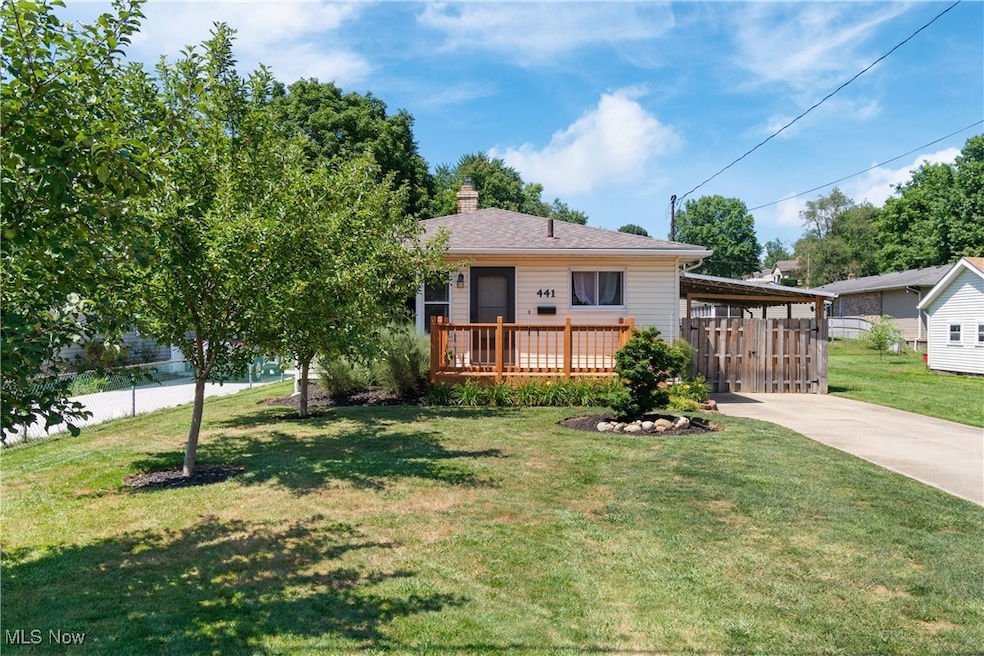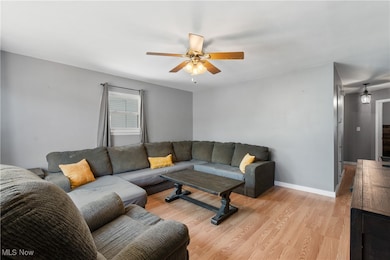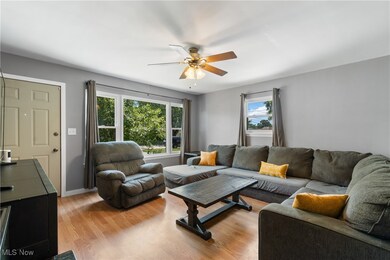441 Glenn St Barberton, OH 44203
North Barberton NeighborhoodEstimated payment $933/month
Highlights
- Deck
- Covered Patio or Porch
- Double Pane Windows
- No HOA
- Eat-In Kitchen
- 5-minute walk to Newton Park
About This Home
Welcome home to 441 Glenn Street in Barbeton. This rad ranch has much to offer being centrally located and within walking distance to three parks. The home boasts roughly 1000 square feet, three bedrooms and one full bath. Basement offers potential to be finished. The floor plan is open and inviting featuring a eat-in-kitchen, cozy living room space with a cut-out feature to the kitchen (not included in the photos). Kitchen offers new stainless refrigerator, ample counterspace and access to the backyard. The three bedrooms are located in the back of the home offering privacy and all share the newly renovated rustic full-bath. Exterior to boast about:: include front deck, covered patio, fresh landscaping, multipe gardens, custom-kids deck, dividing fence to patio space and fully fenced in backyard. Carport is covered. Many mechnical updates include: new HVAC (2024), fence (2022), hot water tank (2025), frig (2024), dishwasher (2022), front deck (2025), fresh paint and flooring throughout. This is the perfect place to call, call/text for your private showing today!
Listing Agent
RE/MAX Crossroads Properties Brokerage Email: jess.nader21@gmail.com, 330-209-2008 License #2019004118 Listed on: 11/20/2025

Home Details
Home Type
- Single Family
Est. Annual Taxes
- $1,712
Year Built
- Built in 1961
Lot Details
- 6,721 Sq Ft Lot
- Landscaped
- Level Lot
- Cleared Lot
- Back Yard Fenced and Front Yard
Home Design
- Block Foundation
- Frame Construction
- Fiberglass Roof
- Asphalt Roof
- Block Exterior
- Vinyl Siding
Interior Spaces
- 962 Sq Ft Home
- 1-Story Property
- Built-In Features
- Double Pane Windows
- Storage
Kitchen
- Eat-In Kitchen
- Range
- Microwave
- Dishwasher
- Laminate Countertops
Bedrooms and Bathrooms
- 3 Main Level Bedrooms
- 1 Full Bathroom
Unfinished Basement
- Basement Fills Entire Space Under The House
- Laundry in Basement
Parking
- 1 Carport Space
- Driveway
Eco-Friendly Details
- Energy-Efficient HVAC
Outdoor Features
- Deck
- Covered Patio or Porch
Utilities
- Forced Air Heating and Cooling System
- Heating System Uses Gas
Community Details
- No Home Owners Association
- Rose Subdivision
Listing and Financial Details
- Assessor Parcel Number 0105390
Map
Home Values in the Area
Average Home Value in this Area
Tax History
| Year | Tax Paid | Tax Assessment Tax Assessment Total Assessment is a certain percentage of the fair market value that is determined by local assessors to be the total taxable value of land and additions on the property. | Land | Improvement |
|---|---|---|---|---|
| 2025 | $1,674 | $33,502 | $9,443 | $24,059 |
| 2024 | $1,674 | $33,502 | $9,443 | $24,059 |
| 2023 | $1,674 | $33,502 | $9,443 | $24,059 |
| 2022 | $1,262 | $21,897 | $6,171 | $15,726 |
| 2021 | $1,261 | $21,897 | $6,171 | $15,726 |
| 2020 | $1,234 | $21,900 | $6,170 | $15,730 |
| 2019 | $1,337 | $21,490 | $5,430 | $16,060 |
| 2018 | $786 | $21,490 | $5,430 | $16,060 |
| 2017 | $796 | $21,490 | $5,430 | $16,060 |
| 2016 | $798 | $21,490 | $5,430 | $16,060 |
| 2015 | $796 | $21,490 | $5,430 | $16,060 |
| 2014 | $792 | $21,490 | $5,430 | $16,060 |
| 2013 | $824 | $22,500 | $5,430 | $17,070 |
Property History
| Date | Event | Price | List to Sale | Price per Sq Ft | Prior Sale |
|---|---|---|---|---|---|
| 11/20/2025 11/20/25 | For Sale | $150,000 | +102.7% | $156 / Sq Ft | |
| 09/14/2018 09/14/18 | Sold | $74,000 | -2.6% | $79 / Sq Ft | View Prior Sale |
| 08/04/2018 08/04/18 | Pending | -- | -- | -- | |
| 07/28/2018 07/28/18 | For Sale | $76,000 | -- | $81 / Sq Ft |
Purchase History
| Date | Type | Sale Price | Title Company |
|---|---|---|---|
| Warranty Deed | $74,000 | None Available | |
| Interfamily Deed Transfer | -- | -- |
Mortgage History
| Date | Status | Loan Amount | Loan Type |
|---|---|---|---|
| Open | $72,659 | FHA |
Source: MLS Now
MLS Number: 5173327
APN: 01-05390
- 213 Hermann St
- 714 Orchard Ave
- 30 W Hiram St
- 197 W State St Unit 182
- 217 W Summit St
- 0 Romig Ave
- 536 Yale Ave
- 0 Wooster Rd N
- 1515 Grand Blvd
- 613 Wooster Rd N
- 117 Fernwood Ave
- 76 Hazelwood Ave
- 526 Wooster Rd N
- 437 Erie St
- 1150 Wooster Rd N
- 442 Wooster Rd N
- 409 Franklin Ave
- 46 Brown St
- 172 & 173 Belcher Ave
- 387 4th St NW
- 1400 Kentucky Ave
- 1307 Nestor Ave
- 2553-2599 Romig Rd
- 1283 California Ave Unit 1283
- 369 E Tuscarawas Ave
- 1138 Kohler Ave
- 194 E Baird Ave
- 617 Robinson Ave
- 2357 19th St SW
- 101-105 2nd St SE
- 861 W Wilbeth Rd Unit 861
- 2273 14th St SW
- 1916 17th St SW
- 1881 17th St SW
- 2171 11th St SW
- 1072 Wooster Rd W
- 669 Carnegie Ave
- 680 Hancock Ave Unit G
- 825 Kenmore Blvd
- 274 Haven Ave






