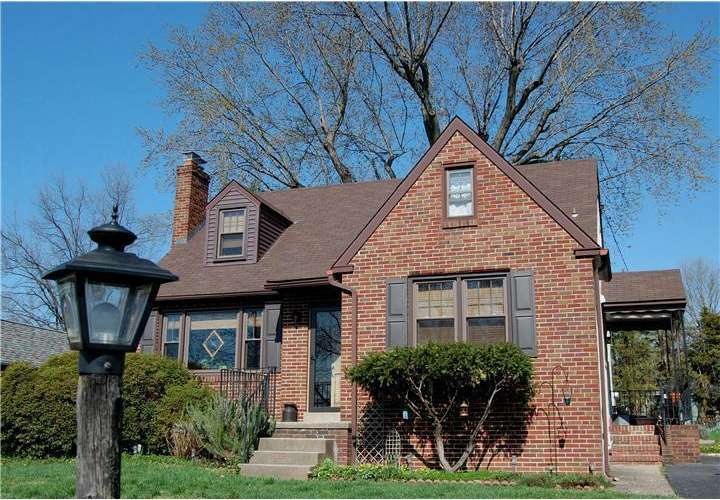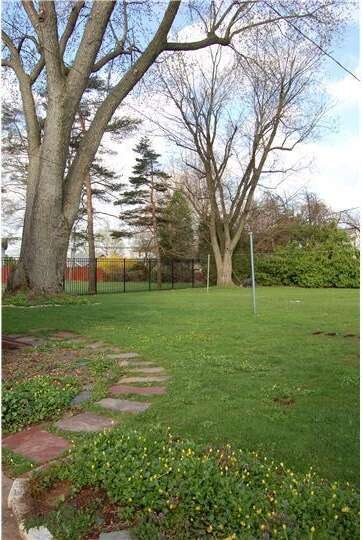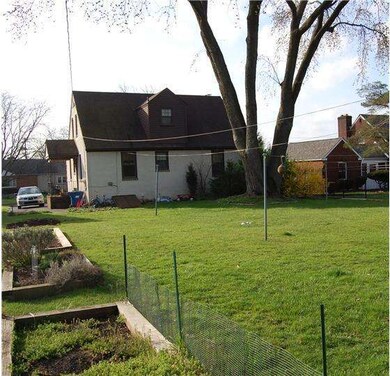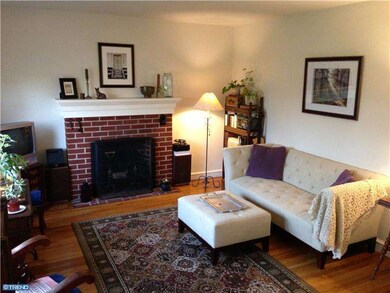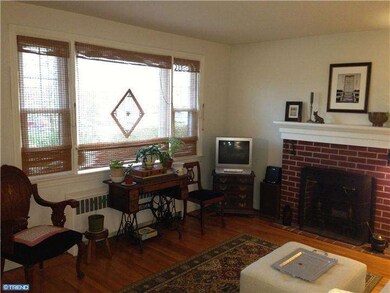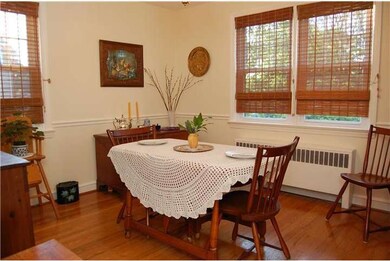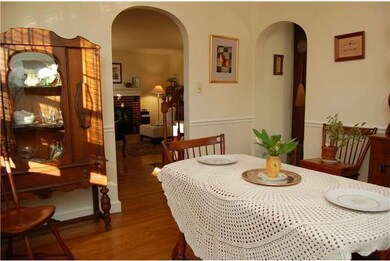
441 Heston Ave Norristown, PA 19403
Highlights
- Cape Cod Architecture
- No HOA
- Living Room
- 1 Fireplace
- Eat-In Kitchen
- En-Suite Primary Bedroom
About This Home
As of November 2015Just reduced! Come see this charming brick Cape Cod which has been lovingly maintained by just one owner! Enter the front door and you'll immediately notice the spacious living room with lots of natural light and hardwood floors that continue through to the formal dining room, beyond which is the updated kitchen. The first floor also boasts two bedrooms, both good size with closet space, and a full bathroom. Upstairs you'll find two large bedrooms and a modern hall bath. Enormous finished basement with endless possibilities. Host garden parties in the ample backyard with raised garden beds to grow your own veggies! New windows throughout include a transferable warranty. Easy access to Rt.422 and the PA Turnpike. Hop on 76 and be in Center City Philadelphia in half an hour. Tons of shopping and restaurants nearby. Two golf courses within a mile. Be in Valley Forge Park in minutes. Don't miss this opportunity to live in a great house in a convenient location!
Last Agent to Sell the Property
Elfant Wissahickon-Chestnut Hill Listed on: 04/08/2013

Home Details
Home Type
- Single Family
Est. Annual Taxes
- $4,058
Year Built
- Built in 1953
Lot Details
- 10,500 Sq Ft Lot
- Property is zoned R1
Parking
- Driveway
Home Design
- Cape Cod Architecture
- Stucco
Interior Spaces
- 1,699 Sq Ft Home
- Property has 2 Levels
- 1 Fireplace
- Living Room
- Dining Room
- Eat-In Kitchen
Bedrooms and Bathrooms
- 4 Bedrooms
- En-Suite Primary Bedroom
- 2 Full Bathrooms
Basement
- Basement Fills Entire Space Under The House
- Laundry in Basement
Utilities
- Heating System Uses Oil
- Electric Water Heater
Community Details
- No Home Owners Association
- Jeffersonville Subdivision
Listing and Financial Details
- Tax Lot 049
- Assessor Parcel Number 63-00-02878-002
Ownership History
Purchase Details
Home Financials for this Owner
Home Financials are based on the most recent Mortgage that was taken out on this home.Purchase Details
Home Financials for this Owner
Home Financials are based on the most recent Mortgage that was taken out on this home.Purchase Details
Home Financials for this Owner
Home Financials are based on the most recent Mortgage that was taken out on this home.Purchase Details
Home Financials for this Owner
Home Financials are based on the most recent Mortgage that was taken out on this home.Similar Homes in Norristown, PA
Home Values in the Area
Average Home Value in this Area
Purchase History
| Date | Type | Sale Price | Title Company |
|---|---|---|---|
| Warranty Deed | -- | None Available | |
| Deed | $222,000 | None Available | |
| Interfamily Deed Transfer | -- | None Available | |
| Deed | -- | -- |
Mortgage History
| Date | Status | Loan Amount | Loan Type |
|---|---|---|---|
| Open | $235,653 | FHA | |
| Previous Owner | $215,340 | New Conventional | |
| Previous Owner | $25,250 | No Value Available | |
| Previous Owner | $141,000 | No Value Available | |
| Previous Owner | $0 | No Value Available |
Property History
| Date | Event | Price | Change | Sq Ft Price |
|---|---|---|---|---|
| 11/12/2015 11/12/15 | Sold | $240,000 | 0.0% | $141 / Sq Ft |
| 09/26/2015 09/26/15 | Pending | -- | -- | -- |
| 08/17/2015 08/17/15 | For Sale | $239,900 | +8.1% | $141 / Sq Ft |
| 09/20/2013 09/20/13 | Sold | $222,000 | -1.3% | $131 / Sq Ft |
| 07/31/2013 07/31/13 | Pending | -- | -- | -- |
| 07/22/2013 07/22/13 | Price Changed | $225,000 | -8.2% | $132 / Sq Ft |
| 05/09/2013 05/09/13 | Price Changed | $245,000 | -5.7% | $144 / Sq Ft |
| 04/08/2013 04/08/13 | For Sale | $259,900 | -- | $153 / Sq Ft |
Tax History Compared to Growth
Tax History
| Year | Tax Paid | Tax Assessment Tax Assessment Total Assessment is a certain percentage of the fair market value that is determined by local assessors to be the total taxable value of land and additions on the property. | Land | Improvement |
|---|---|---|---|---|
| 2024 | $5,279 | $108,060 | $44,550 | $63,510 |
| 2023 | $5,220 | $108,060 | $44,550 | $63,510 |
| 2022 | $5,186 | $108,060 | $44,550 | $63,510 |
| 2021 | $5,155 | $108,060 | $44,550 | $63,510 |
| 2020 | $5,001 | $108,060 | $44,550 | $63,510 |
| 2019 | $4,889 | $108,060 | $44,550 | $63,510 |
| 2018 | $3,989 | $108,060 | $44,550 | $63,510 |
| 2017 | $4,616 | $108,060 | $44,550 | $63,510 |
| 2016 | $4,574 | $108,060 | $44,550 | $63,510 |
| 2015 | $4,340 | $108,060 | $44,550 | $63,510 |
| 2014 | $4,238 | $108,060 | $44,550 | $63,510 |
Agents Affiliated with this Home
-
James Hill

Seller's Agent in 2015
James Hill
Realty One Group Advocates
(484) 467-0298
4 in this area
49 Total Sales
-
Mary Byrnes

Buyer's Agent in 2015
Mary Byrnes
RE/MAX
(610) 613-0733
8 in this area
56 Total Sales
-
Andrew Egmont

Seller's Agent in 2013
Andrew Egmont
Elfant Wissahickon-Chestnut Hill
(267) 253-5702
30 Total Sales
-
Ellen Giammarco
E
Buyer's Agent in 2013
Ellen Giammarco
Long & Foster
(610) 506-5333
9 in this area
17 Total Sales
Map
Source: Bright MLS
MLS Number: 1003404820
APN: 63-00-02878-002
- 22 Sandown Rd
- 302 Rogers Rd
- 2044 Mill Rd
- 0 Roosevelt Blvd
- 404 Truman Ct
- 103 School Ln
- 331 Norris Hall Ln Unit 331
- 517 Waller Way
- 2060 Yorktown S
- 2524 Stinson Ln
- 1901 Yorktown S
- 14 N Trooper Rd
- 101 Riversedge Dr Unit CONDO 101
- 37 Burnside Ave
- 10 Lawrence Rd
- 1924 Juniata Rd
- 142 Brandon Rd
- 143 Riversedge Dr Unit CONDO 143
- 620 Mourning Dove Rd
- 640 Brandon Rd
