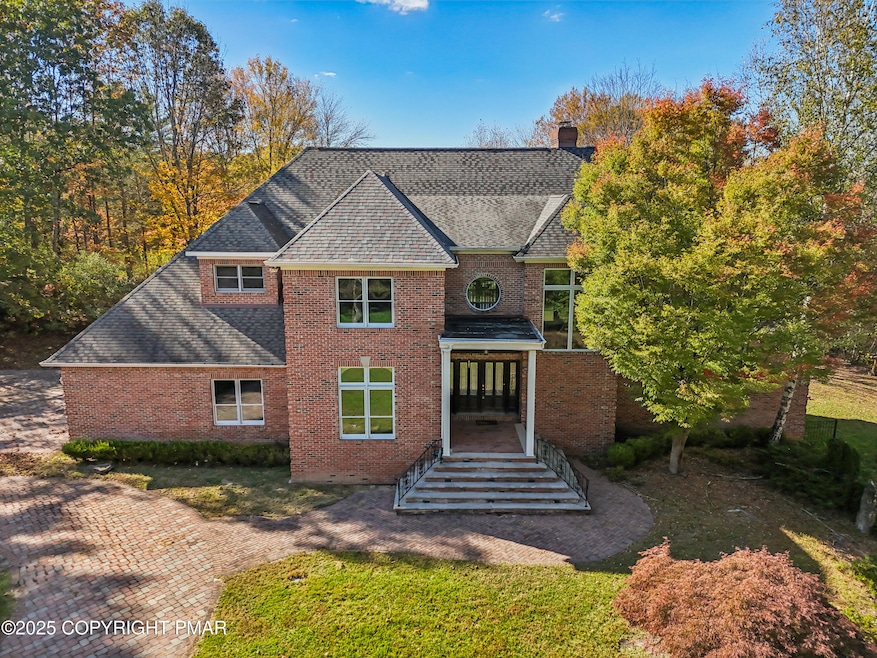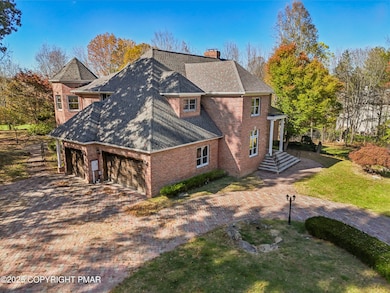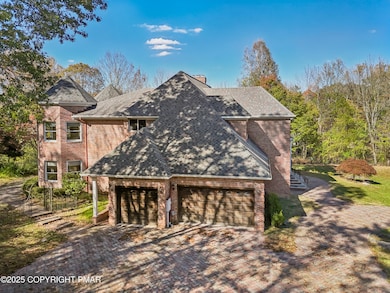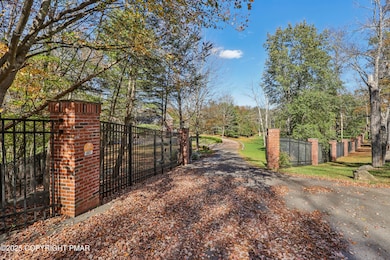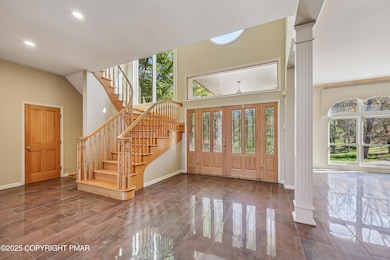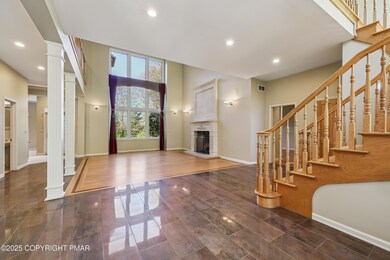441 Hidden Lake Dr East Stroudsburg, PA 18302
Estimated payment $8,606/month
Highlights
- Gated Community
- Open Floorplan
- Living Room with Fireplace
- 2.62 Acre Lot
- Colonial Architecture
- Cathedral Ceiling
About This Home
The owner has successfully appealed the property taxes — they've been reduced by $5,918, which will be reflected in the 2026 property tax bill. Experience refined luxury and serene privacy in this exceptional all-brick, gated Colonial estate nestled on over 2 acres along the prestigious Great Bear Golf Club. Spanning over 7,500 sq ft, this 5-bedroom, 6-bath residence combines timeless architecture and modern comfort. Unlike homes with a brick façade, this estate is constructed entirely of brick, with detailed coining at the corners and a full-brick driveway enhancing its commanding curb appeal. Inside, solid wood interior doors add warmth and quality throughout. From the grand foyer, step into a great room with cathedral ceilings, stately columns, and a dramatic loft-style catwalk—perfect for entertaining. The formal dining room offers an elegant space for gatherings, while the gourmet kitchen features luxury appliances, abundant cabinetry, and sweeping golf course views. The first-floor primary suite offers a private retreat with a spa-inspired bath and whirlpool tub. Upstairs, four bedrooms and a gaming lounge provide comfort and flexibility. The walk-out lower level includes a recreation room and custom-built library. Enjoy a park-like backyard with tranquil golf course views. Just 10 minutes to downtown Stroudsburg and East Stroudsburg University, 60 minutes to Scranton and the Lehigh Valley, and only 90 minutes from Manhattan.
Listing Agent
Howard Hanna The Frederick Group License #RS348789 Listed on: 10/26/2025

Home Details
Home Type
- Single Family
Est. Annual Taxes
- $22,280
Year Built
- Built in 1998
Lot Details
- 2.62 Acre Lot
- Front Yard Fenced
- Corner Lot
- Many Trees
- Additional Parcels
HOA Fees
- $167 Monthly HOA Fees
Parking
- 3 Car Attached Garage
- Side by Side Parking
- Circular Driveway
- 46 Open Parking Spaces
Home Design
- Colonial Architecture
- Brick or Stone Mason
- Concrete Foundation
- Combination Foundation
- Asphalt Roof
Interior Spaces
- 7,910 Sq Ft Home
- 2-Story Property
- Open Floorplan
- Wet Bar
- Sound System
- Built-In Features
- Bookcases
- Cathedral Ceiling
- Ceiling Fan
- Recessed Lighting
- Chandelier
- Fireplace With Glass Doors
- Brick Fireplace
- Drapes & Rods
- Window Screens
- French Doors
- Family Room Downstairs
- Living Room with Fireplace
- 2 Fireplaces
- Dining Room
- Home Office
- Library
- Game Room Upstairs
- Storage
- Carbon Monoxide Detectors
Kitchen
- Breakfast Area or Nook
- Eat-In Kitchen
- Double Oven
- Propane Cooktop
- Range Hood
- Microwave
- Dishwasher
- Wine Cooler
- Stainless Steel Appliances
- Kitchen Island
- Granite Countertops
Flooring
- Wood
- Ceramic Tile
Bedrooms and Bathrooms
- 5 Bedrooms
- Primary Bedroom on Main
- Dual Closets
- Walk-In Closet
- Jack-and-Jill Bathroom
- In-Law or Guest Suite
- Primary bathroom on main floor
- Double Vanity
- Soaking Tub
Laundry
- Laundry Room
- Laundry on lower level
- Electric Dryer Hookup
Partially Finished Basement
- Walk-Out Basement
- Basement Fills Entire Space Under The House
- Exterior Basement Entry
- Fireplace in Basement
- Crawl Space
- Basement Storage
- Natural lighting in basement
Outdoor Features
- Front Porch
Utilities
- Forced Air Zoned Heating and Cooling System
- Propane Stove
- Heating System Uses Oil
- Heating System Uses Propane
- Heating System Powered By Leased Propane
- Radiant Heating System
- Vented Exhaust Fan
- Baseboard Heating
- Hot Water Heating System
- Private Water Source
Listing and Financial Details
- Assessor Parcel Number 09.90531
- $605 per year additional tax assessments
Community Details
Overview
- Association fees include security
- Estates @ Great Bear Subdivision
Additional Features
- Security
- Gated Community
Map
Home Values in the Area
Average Home Value in this Area
Tax History
| Year | Tax Paid | Tax Assessment Tax Assessment Total Assessment is a certain percentage of the fair market value that is determined by local assessors to be the total taxable value of land and additions on the property. | Land | Improvement |
|---|---|---|---|---|
| 2025 | $4,540 | $557,240 | $86,180 | $471,060 |
| 2024 | $3,797 | $557,240 | $86,180 | $471,060 |
| 2023 | $20,025 | $557,240 | $86,180 | $471,060 |
| 2022 | $20,293 | $557,240 | $86,180 | $471,060 |
| 2021 | $19,986 | $557,240 | $86,180 | $471,060 |
| 2020 | $20,293 | $557,240 | $86,180 | $471,060 |
| 2019 | $18,308 | $87,300 | $21,340 | $65,960 |
| 2018 | $18,308 | $87,300 | $21,340 | $65,960 |
| 2017 | $18,308 | $87,300 | $21,340 | $65,960 |
| 2016 | $18,308 | $87,300 | $21,340 | $65,960 |
| 2015 | -- | $87,300 | $21,340 | $65,960 |
| 2014 | -- | $87,300 | $21,340 | $65,960 |
Property History
| Date | Event | Price | List to Sale | Price per Sq Ft | Prior Sale |
|---|---|---|---|---|---|
| 10/11/2025 10/11/25 | For Sale | $1,250,000 | +128.5% | $158 / Sq Ft | |
| 08/28/2020 08/28/20 | Sold | $547,000 | -4.0% | $64 / Sq Ft | View Prior Sale |
| 07/01/2020 07/01/20 | Pending | -- | -- | -- | |
| 07/19/2019 07/19/19 | For Sale | $570,000 | 0.0% | $66 / Sq Ft | |
| 09/28/2013 09/28/13 | Rented | $2,950 | 0.0% | -- | |
| 09/28/2013 09/28/13 | Under Contract | -- | -- | -- | |
| 03/14/2013 03/14/13 | For Rent | $2,950 | -- | -- |
Purchase History
| Date | Type | Sale Price | Title Company |
|---|---|---|---|
| Deed | $547,000 | First Choice Abstract Inc | |
| Special Warranty Deed | $1,400,000 | None Available |
Mortgage History
| Date | Status | Loan Amount | Loan Type |
|---|---|---|---|
| Previous Owner | $700,000 | New Conventional |
Source: Pocono Mountains Association of REALTORS®
MLS Number: PM-136827
APN: 09.90531
- 255 Rising Meadow Way
- 767 Hidden Lake Dr
- 229 Rising Meadow Way
- 116 Starlight Dr
- 361 Great Bear Way Rd
- 220 Keystone Rd
- 353 Great Bear Way Rd
- 74 Great Bear Way Rd 74 Rd
- 145 Rising Meadow Way
- 259 Great Bear Way Rd
- 264 Mc Cole Rd
- 0 Benson Ct Unit PM-135203
- 19 Swan Ct
- 19L Swan Ct
- 24 Swan Ct
- 23 Sleepy Hollow Ln
- 5005 Pine Ridge Rd S
- 103 Kimball Ct
- Lot 25 Pinewood Dr S
- 75 Pine Ridge Rd
- 116 Kasak
- 51 Lower Ridgeview Cir
- 63 Ridgeview Cir Unit A
- 5119 Winona Falls Rd
- 210 Clubhouse Dr
- 1049 Alpine Dr
- 1055 Sky View Dr
- 218 Sellersville Dr
- 235 Scenic Dr
- 19 Mount Nebo Rd
- 4127 Stony Hollow Dr
- 305 Inverness Dr
- 22 Mountain Top Rd
- 1273 Chateau Dr Unit 6A
- 102 Woods Ln
- 139 Dunchurch Dr
- 338 Coolbaugh Rd Unit 102
- 343 Marshalls Creek Rd
- 1037 Porter Dr
- 104 Radcliff Rd
