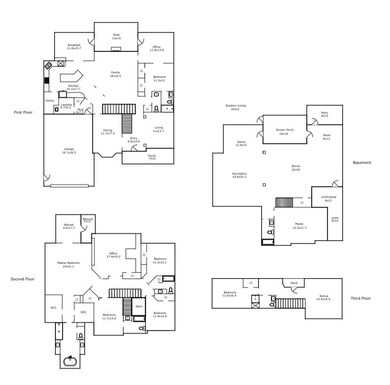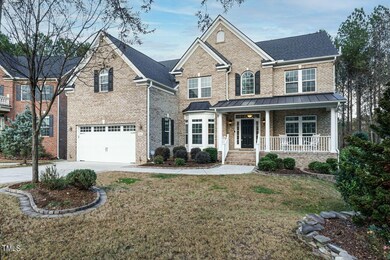
441 Hilliard Forest Dr Cary, NC 27519
Green Level NeighborhoodEstimated Value: $1,454,000 - $1,595,999
Highlights
- Clubhouse
- Deck
- Wood Flooring
- Highcroft Elementary Rated A
- Transitional Architecture
- High Ceiling
About This Home
As of April 2024Welcome home to this gorgeous 6 BR/6.5 BA dream home in West Cary! Brand new roof! MOVE IN READY 4 Sides designer brick, cul-de-sac, private wooded views, fully fenced, direct access to Greenway! 1st floor guest suite with full bath and separate sitting area. Gourmet double-oven chef's kitchen with walk-in pantry and separate morning room PLUS formal dining. Spacious primary bedroom with sitting room and private balcony, oversized owner closets w/custom shelving. Double office with XL built in bookshelf. 3rd Story boasts a full in-law/teenage/nanny suite with bedroom, full bathroom, and loft/living room, Cat5e and 5.1/7.2 surround pre-wiring throughout. Unlimited instant hot water recirc system. Insulated garage. Daylight walkout basement with 7.2 surround, theater room with stadium seating, fitted for plumbing for future bar/kitchen, oversized Walk in Utility/Storage room. Professional hardscaping and lighting, extended driveway stone pavers. Community pool! Across from Park and Playground. Easy access to Morrisville Pkwy and I-540. Walk to dining, shopping, and more! Close to RTP/RDU! This one has it all!
Home Details
Home Type
- Single Family
Est. Annual Taxes
- $7,894
Year Built
- Built in 2013
Lot Details
- 10,019 Sq Ft Lot
- Cul-De-Sac
- Fenced Yard
- Landscaped with Trees
HOA Fees
- $103 Monthly HOA Fees
Home Design
- Transitional Architecture
- Brick Exterior Construction
Interior Spaces
- 1-Story Property
- Tray Ceiling
- High Ceiling
- Ceiling Fan
- Gas Log Fireplace
- Family Room with Fireplace
- Laundry Room
Kitchen
- Eat-In Kitchen
- Double Oven
- Gas Range
- Dishwasher
- Granite Countertops
Flooring
- Wood
- Carpet
- Tile
Bedrooms and Bathrooms
- 6 Bedrooms | 1 Main Level Bedroom
- In-Law or Guest Suite
- Soaking Tub
- Shower Only in Primary Bathroom
- Walk-in Shower
Finished Basement
- Heated Basement
- Basement Fills Entire Space Under The House
- Interior and Exterior Basement Entry
- Natural lighting in basement
Parking
- 6 Car Garage
- Private Driveway
- 4 Open Parking Spaces
Outdoor Features
- Saltwater Pool
- Deck
- Covered patio or porch
- Exterior Lighting
Schools
- Highcroft Elementary School
- Mills Park Middle School
- Green Level High School
Utilities
- Forced Air Heating and Cooling System
- Heating System Uses Natural Gas
- Tankless Water Heater
Listing and Financial Details
- Assessor Parcel Number 0724975377
Community Details
Overview
- Association fees include unknown
- Omega Association Management Association, Phone Number (919) 461-0102
- Hilliard Forest Subdivision
Amenities
- Clubhouse
Recreation
- Community Pool
- Trails
Ownership History
Purchase Details
Home Financials for this Owner
Home Financials are based on the most recent Mortgage that was taken out on this home.Purchase Details
Purchase Details
Home Financials for this Owner
Home Financials are based on the most recent Mortgage that was taken out on this home.Purchase Details
Similar Homes in the area
Home Values in the Area
Average Home Value in this Area
Purchase History
| Date | Buyer | Sale Price | Title Company |
|---|---|---|---|
| Ashton Ruth | $1,430,000 | None Listed On Document | |
| Patel Purvesh | -- | None Available | |
| Patel Purvesh | $637,500 | None Available | |
| Nvr Inc | $112,500 | None Available |
Mortgage History
| Date | Status | Borrower | Loan Amount |
|---|---|---|---|
| Open | Ashton Ruth | $1,358,357 | |
| Previous Owner | Patel Purvesh | $688,000 | |
| Previous Owner | Patel Purvesh | $417,000 | |
| Previous Owner | Patel Purvesh | $120,000 |
Property History
| Date | Event | Price | Change | Sq Ft Price |
|---|---|---|---|---|
| 04/02/2024 04/02/24 | Sold | $1,430,000 | -1.0% | $194 / Sq Ft |
| 02/01/2024 02/01/24 | Pending | -- | -- | -- |
| 01/31/2024 01/31/24 | Price Changed | $1,445,000 | -3.3% | $196 / Sq Ft |
| 11/21/2023 11/21/23 | For Sale | $1,495,000 | -- | $202 / Sq Ft |
Tax History Compared to Growth
Tax History
| Year | Tax Paid | Tax Assessment Tax Assessment Total Assessment is a certain percentage of the fair market value that is determined by local assessors to be the total taxable value of land and additions on the property. | Land | Improvement |
|---|---|---|---|---|
| 2024 | $10,408 | $1,238,870 | $240,000 | $998,870 |
| 2023 | $7,894 | $785,826 | $110,000 | $675,826 |
| 2022 | $7,599 | $785,826 | $110,000 | $675,826 |
| 2021 | $7,446 | $785,826 | $110,000 | $675,826 |
| 2020 | $7,485 | $785,826 | $110,000 | $675,826 |
| 2019 | $7,548 | $703,045 | $110,000 | $593,045 |
| 2018 | $7,081 | $703,045 | $110,000 | $593,045 |
| 2017 | $6,804 | $703,045 | $110,000 | $593,045 |
| 2016 | $6,702 | $703,045 | $110,000 | $593,045 |
| 2015 | $5,933 | $600,619 | $114,000 | $486,619 |
| 2014 | -- | $600,619 | $114,000 | $486,619 |
Agents Affiliated with this Home
-
Dora Patel

Seller's Agent in 2024
Dora Patel
H Realty
(919) 818-6958
2 in this area
55 Total Sales
-
Amy Sellers

Buyer's Agent in 2024
Amy Sellers
Choice Residential Real Estate
(919) 525-5935
1 in this area
55 Total Sales
Map
Source: Doorify MLS
MLS Number: 2543063
APN: 0724.02-97-5377-000
- 316 Hilliard Forest Dr
- 528 Bankhead Dr
- 1024 Holland Bend Dr
- 413 Westfalen Dr
- 7825 Green Hope School Rd
- 154 Alamosa Place
- 150 Alamosa Place
- 317 Castle Rock Ln
- 402 Troycott Place
- 310 Alamosa Place
- 410 Bent Tree Ln
- 525 Rockcastle Dr
- 311 Alamosa Place
- 521 Rockcastle Dr
- 2800 Kempthorne Rd Unit Lot 65
- 2802 Kempthorne Rd Unit 64
- 713 Liberty Cliff Dr
- 2806 Kempthorne Rd
- 2806 Kempthorne Rd Unit Lot 62
- 2810 Kempthorne Rd
- 441 Hilliard Forest Dr
- 437 Hilliard Forest Dr
- 440 Hilliard Forest Dr
- 433 Hilliard Forest Dr
- 432 Hilliard Forest Dr
- 429 Hilliard Forest Dr
- 420 Hilliard Forest Dr
- 425 Hilliard Forest Dr
- 416 Hilliard Forest Dr
- 325 Dittfield Place
- 1009 Riggins Mill Rd
- 321 Dittfield Place
- 421 Hilliard Forest Dr
- 435 Christian Creek Place
- 433 Christian Creek Place
- 437 Christian Creek Place
- 431 Christian Creek Place
- 329 Dittfield Place
- 429 Christian Creek Place
- 1013 Riggins Mill Rd






