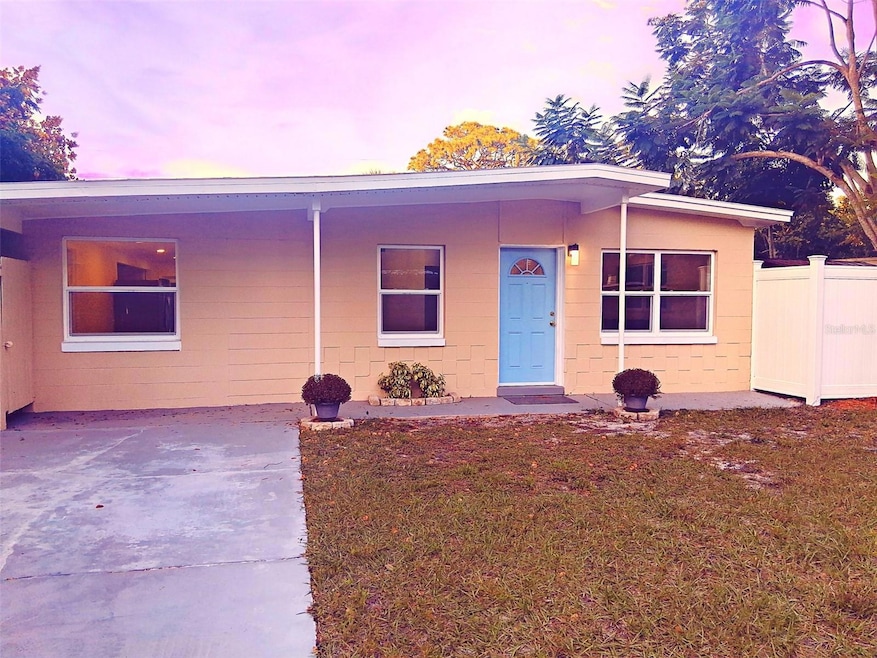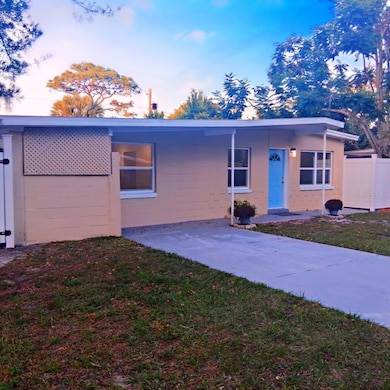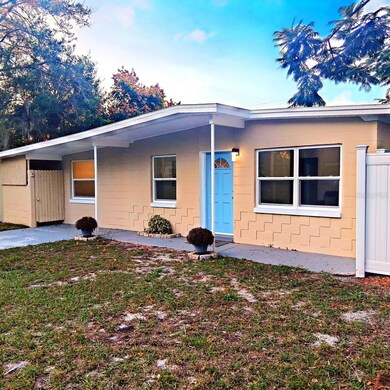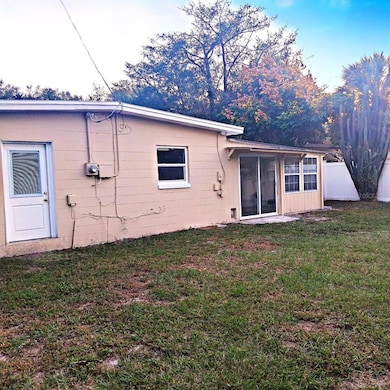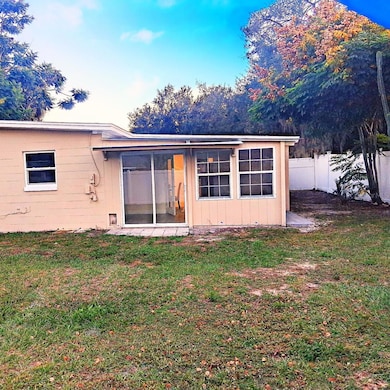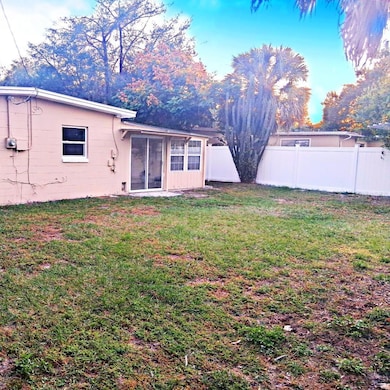441 Kentia Rd Casselberry, FL 32707
Estimated payment $1,916/month
Highlights
- Open Floorplan
- Private Lot
- Stone Countertops
- Casselberry Elementary School Rated A-
- Great Room
- No HOA
About This Home
Fully renovated and move-in ready! This beautifully upgraded single-family home at 441 Kentia Rd, Casselberry combines classic 1963 charm with a long list of NEW 2023–2025 updates that make it feel like a modern new build. Featuring 1,251 sqft., 2 bedrooms, 2 full bathrooms, and a spacious 6,500 sqft. lot, this home is the perfect low-maintenance option for buyers seeking quality and long-term reliability. Major Upgrades (2023–2025):NEW roof (2023), NEW plumbing / water lines (2023), NEW HVAC system (2025), NEW energy-efficient windows (2025), NEW kitchen cabinets (2025), NEW quartz countertops. NEW stainless-steel appliances (2025), Both bathrooms updated. Fresh interior paint and modern finishes throughout. Interior features: Bright open-concept living + dining area Updated flooring Modern kitchen with plenty of storage. Spacious bedrooms. Indoor laundry area. Exterior & Lot: Large private backyard — perfect for outdoor living. Newer fencing. Quiet residential street with no HOA. Located in the heart of Casselberry, close to shopping, dining, schools, parks, major roads, and recreational areas. All major systems are NEW, making this property a perfect choice for buyers looking for a home with zero deferred maintenance. Homes with this level of upgrades do not last long — schedule your showing today!
Listing Agent
COASTAL REAL ESTATE PROFESSIONALS LLC Brokerage Phone: 772-678-6017 License #3252794 Listed on: 11/29/2025
Home Details
Home Type
- Single Family
Est. Annual Taxes
- $2,908
Year Built
- Built in 1963
Lot Details
- 6,500 Sq Ft Lot
- South Facing Home
- Vinyl Fence
- Wood Fence
- Private Lot
- Level Lot
- Garden
- Property is zoned R-8
Home Design
- Slab Foundation
- Shingle Roof
- Block Exterior
- Stucco
Interior Spaces
- 1,251 Sq Ft Home
- 1-Story Property
- Open Floorplan
- Ceiling Fan
- Great Room
- Family Room Off Kitchen
- Living Room
- Inside Utility
- Laundry in unit
Kitchen
- Range
- Microwave
- Dishwasher
- Stone Countertops
- Solid Wood Cabinet
- Disposal
Flooring
- Laminate
- Ceramic Tile
- Luxury Vinyl Tile
Bedrooms and Bathrooms
- 2 Bedrooms
- 2 Full Bathrooms
Outdoor Features
- Exterior Lighting
Schools
- Casselberry Elementary School
- South Seminole Middle School
- Lake Howell High School
Utilities
- Central Heating and Cooling System
- Thermostat
- Electric Water Heater
Community Details
- No Home Owners Association
- Queens Mirror South 2Nd Rep Add Rep Subdivision
Listing and Financial Details
- Visit Down Payment Resource Website
- Tax Lot 5
- Assessor Parcel Number 16-21-30-506-0000-0050
Map
Home Values in the Area
Average Home Value in this Area
Tax History
| Year | Tax Paid | Tax Assessment Tax Assessment Total Assessment is a certain percentage of the fair market value that is determined by local assessors to be the total taxable value of land and additions on the property. | Land | Improvement |
|---|---|---|---|---|
| 2024 | $2,908 | $167,608 | -- | -- |
| 2023 | $2,714 | $152,371 | $0 | $0 |
| 2021 | $2,161 | $125,926 | $40,000 | $85,926 |
| 2020 | $1,537 | $111,478 | $0 | $0 |
| 2019 | $1,452 | $105,843 | $0 | $0 |
| 2018 | $1,303 | $90,124 | $0 | $0 |
| 2017 | $1,183 | $58,301 | $0 | $0 |
| 2016 | $1,042 | $60,322 | $0 | $0 |
| 2015 | $875 | $48,183 | $0 | $0 |
| 2014 | $875 | $47,183 | $0 | $0 |
Property History
| Date | Event | Price | List to Sale | Price per Sq Ft | Prior Sale |
|---|---|---|---|---|---|
| 11/29/2025 11/29/25 | For Sale | $317,990 | +66.5% | $254 / Sq Ft | |
| 07/21/2025 07/21/25 | Sold | $191,000 | +6.1% | $153 / Sq Ft | View Prior Sale |
| 06/28/2025 06/28/25 | Pending | -- | -- | -- | |
| 06/26/2025 06/26/25 | For Sale | $180,000 | +33.3% | $144 / Sq Ft | |
| 09/29/2020 09/29/20 | Sold | $135,000 | +6.3% | $108 / Sq Ft | View Prior Sale |
| 09/14/2020 09/14/20 | Pending | -- | -- | -- | |
| 09/12/2020 09/12/20 | For Sale | $127,000 | -- | $102 / Sq Ft |
Purchase History
| Date | Type | Sale Price | Title Company |
|---|---|---|---|
| Warranty Deed | $191,000 | Orlando Title Services | |
| Warranty Deed | $191,000 | Orlando Title Services | |
| Warranty Deed | $135,000 | Attorney | |
| Warranty Deed | $88,900 | Attorney | |
| Quit Claim Deed | -- | Attorney | |
| Interfamily Deed Transfer | -- | None Available | |
| Deed | $100 | -- | |
| Quit Claim Deed | $100 | -- | |
| Warranty Deed | $44,000 | -- | |
| Warranty Deed | $39,000 | -- | |
| Warranty Deed | $100 | -- |
Mortgage History
| Date | Status | Loan Amount | Loan Type |
|---|---|---|---|
| Open | $152,800 | Balloon | |
| Closed | $152,800 | Balloon |
Source: Stellar MLS
MLS Number: GC535710
APN: 16-21-30-506-0000-0050
- 470 Lilac Rd
- 421 Jasmine Rd
- 360 Kentia Rd
- 351 Lilac Rd
- 481 Hibiscus Rd
- 611 Lilac Rd
- 7 Hitching Post Ln
- 2236 Winslow Cir
- 27 Bayberry Branch
- 507 Ivanhoe Way
- 636 Kenwick Cir Unit 105
- 1934 Fenwick Way
- 520 Jupiter Way
- 525 E Foothill Way
- 208 Diamond Cove Unit 104
- 228 Everest Point Unit 108
- 526 Etna Ct Unit 108
- 203 Lochmond Dr
- 110 Todd Dr
- 2544 Dakota Trail
- 360 Hibiscus Rd
- 200 Maltese Cir
- 508 Zinnia Dr
- 512 Elm Dr
- 518 Elm Dr
- 10 Winding Ridge Rd
- 656 Kenwick Cir Unit 202
- 610 Kenwick Cir Unit 103
- 210 Welcome Way
- 81 S Winter Park Dr Unit A
- 518 Polaris Loop Unit 102
- 518 Polaris Loop Unit 108
- 720 Benedict Way
- 343 Kantor Blvd
- 111 Georgetown Dr
- 633 Desoto Dr Unit 8A
- 400 Sandpiper Ln
- 201 S Triplet Lake Dr
- 348 Georgetown Dr
- 224 Doverwood Rd
