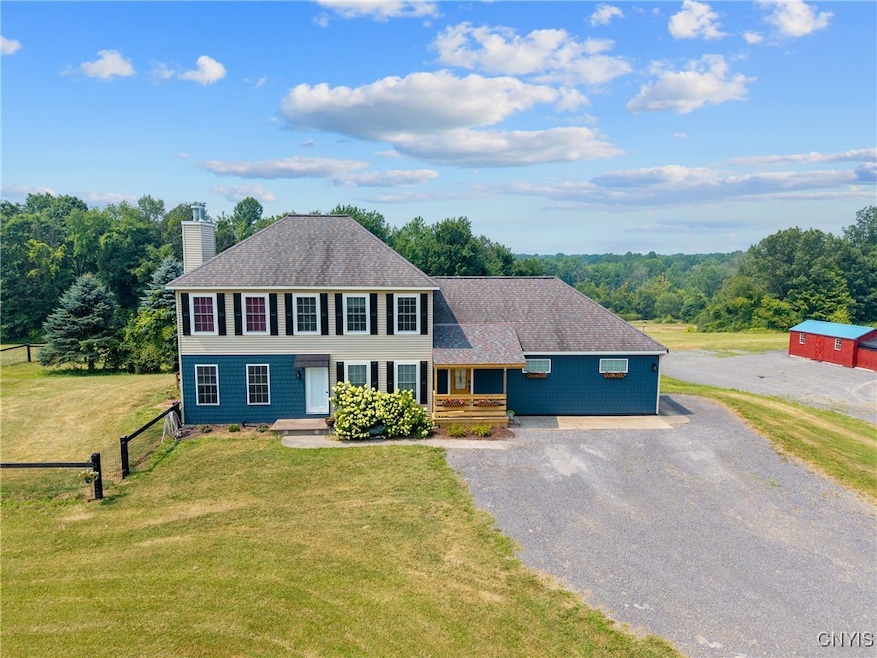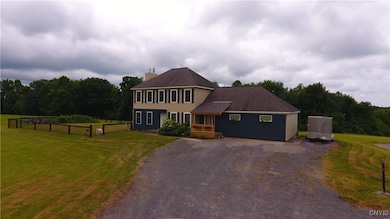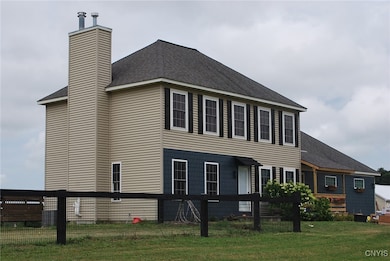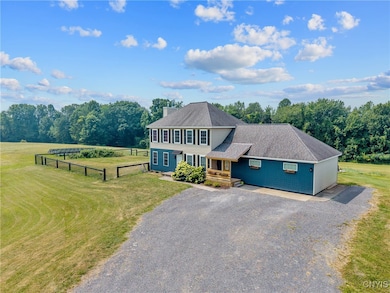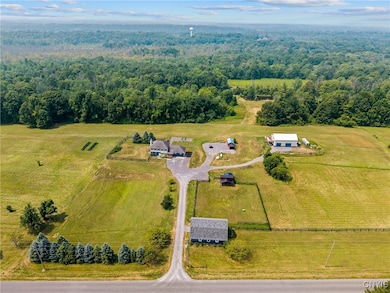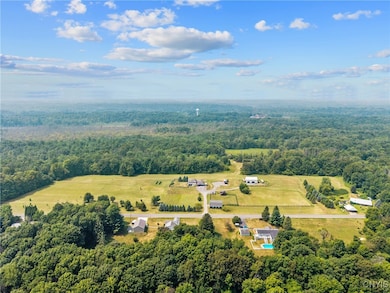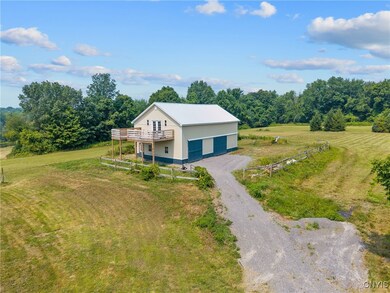441 Kingdom Rd Oswego, NY 13126
Estimated payment $4,482/month
Highlights
- Horses Allowed On Property
- 93 Acre Lot
- Wood Flooring
- Home fronts a pond
- Colonial Architecture
- 1 Fireplace
About This Home
Showings begin Tuesday, August 12th at Noon!!!!441 Kingdom Rd, Oswego NY 13126 – 93 Acres, Modern Comfort, and Proven Income Potential, with a select logging income of 30K the first year.
This 4-bedroom, 3.5-bath home on over 93 private acres has been extensively updated inside and out since 2021, making it truly move-in ready
Inside, you’ll find a fully renovated kitchen with quartz countertops, soft-close cabinets, butcher-block island, walk-in pantry, pot filler over the oven, under-cabinet lighting, stylish backsplash, new dishwasher and a coffee/wet bar with reverse osmosis water. The converted garage adds ~480 sq ft of living space with an electric fireplace, 200+ year-old reclaimed chestnut mantle, custom built-in cabinets, coat closet, cloak area with leather bench, and in-line HVAC for year-round comfort
The finished basement (2021) features a kitchenette, 3-piece bath, gym, private entrance and parking, plus an astroturf-covered sitting area — previously rented to tenants for over $30k income. The main floor has a semi-open concept with custom wood treatments, new LVP flooring, a new 1⁄2 bath, and all new low-e doors. Upstairs offers new carpet and fresh paint on every wall and ceiling. Additional upgrades include a new furnace (2022), hot water heater (2023), dishwasher (2021), owned propane tank, extra electrical outlets, expanded parking, and fenced backyard with 6"x6" posts and painted horse panel.
Outside, a new 12’x48’ deck and covered 8’x10’ front entry welcome you home. Outbuildings include a 10’x24’ shop with 60 x 60’ parking pad, hardscaped fire pit with electricity, and a 2-story Amish-built barn (28’x48’) with water, electric, propane heat, auto stalls, upper-level dry storage/play space, a 12’x20’ deck, and road-access parking. Farm features include an expanded horse stall with covered area, enclosed chicken coop with electric and water, and a 7.4 kW solar system powering the entire property.
This property blends modern comfort, efficiency, and self-sufficiency with room to grow, farm, host guests, or generate rental income — all just minutes from downtown Oswego and Lake Ontario.
Showings begin Tuesday, August 12th at Noon
Listing Agent
Listing by Land & Trust Realty Brokerage Phone: 315-963-3854 License #10401344986 Listed on: 08/09/2025
Home Details
Home Type
- Single Family
Est. Annual Taxes
- $11,876
Year Built
- Built in 2008
Lot Details
- 93 Acre Lot
- Lot Dimensions are 1232x0
- Home fronts a pond
- Irregular Lot
Parking
- 4 Car Detached Garage
- Gravel Driveway
Home Design
- Colonial Architecture
- Farmhouse Style Home
- Block Foundation
- Vinyl Siding
Interior Spaces
- 2,642 Sq Ft Home
- 2-Story Property
- Wet Bar
- Woodwork
- 1 Fireplace
- Family Room
- Separate Formal Living Room
- Den
- Finished Basement
- Walk-Out Basement
Kitchen
- Eat-In Country Kitchen
- Walk-In Pantry
- Gas Cooktop
- Microwave
- Dishwasher
- Quartz Countertops
Flooring
- Wood
- Laminate
- Ceramic Tile
Bedrooms and Bathrooms
- 4 Bedrooms
Outdoor Features
- Open Patio
- Porch
Utilities
- Forced Air Zoned Heating System
- Heating System Uses Gas
- Heating System Uses Propane
- Wall Furnace
- Gas Water Heater
- Water Softener is Owned
- Septic Tank
Additional Features
- Agricultural
- Horses Allowed On Property
Listing and Financial Details
- Tax Lot 40
- Assessor Parcel Number 355800-184-000-0003-040-070-0000
Map
Home Values in the Area
Average Home Value in this Area
Tax History
| Year | Tax Paid | Tax Assessment Tax Assessment Total Assessment is a certain percentage of the fair market value that is determined by local assessors to be the total taxable value of land and additions on the property. | Land | Improvement |
|---|---|---|---|---|
| 2024 | $11,638 | $340,000 | $70,000 | $270,000 |
| 2023 | $11,374 | $340,000 | $70,000 | $270,000 |
| 2022 | $10,241 | $340,000 | $70,000 | $270,000 |
| 2021 | $7,994 | $239,000 | $70,000 | $169,000 |
| 2020 | $3,657 | $239,000 | $70,000 | $169,000 |
| 2019 | $5,200 | $239,000 | $70,000 | $169,000 |
| 2018 | $8,754 | $239,000 | $70,000 | $169,000 |
| 2017 | $8,126 | $239,000 | $70,000 | $169,000 |
| 2016 | $3,575 | $235,000 | $65,600 | $169,400 |
| 2015 | -- | $235,000 | $65,600 | $169,400 |
| 2014 | -- | $235,000 | $65,600 | $169,400 |
Property History
| Date | Event | Price | List to Sale | Price per Sq Ft | Prior Sale |
|---|---|---|---|---|---|
| 10/06/2025 10/06/25 | For Sale | $664,000 | 0.0% | $251 / Sq Ft | |
| 10/01/2025 10/01/25 | Off Market | $664,000 | -- | -- | |
| 09/08/2025 09/08/25 | Price Changed | $664,000 | -2.2% | $251 / Sq Ft | |
| 08/28/2025 08/28/25 | Price Changed | $679,000 | -2.9% | $257 / Sq Ft | |
| 08/17/2025 08/17/25 | Price Changed | $699,000 | -2.2% | $265 / Sq Ft | |
| 08/09/2025 08/09/25 | For Sale | $715,000 | +68.2% | $271 / Sq Ft | |
| 09/28/2021 09/28/21 | Sold | $425,000 | 0.0% | $240 / Sq Ft | View Prior Sale |
| 05/19/2021 05/19/21 | Pending | -- | -- | -- | |
| 05/12/2021 05/12/21 | For Sale | $425,000 | -- | $240 / Sq Ft |
Purchase History
| Date | Type | Sale Price | Title Company |
|---|---|---|---|
| Warranty Deed | $17,000 | Vanguard Research & Ttl Svcs | |
| Warranty Deed | $17,000 | Vanguard Research & Ttl Svcs | |
| Warranty Deed | $425,000 | Cny Abstract & Ttl Svcs Inc | |
| Warranty Deed | $425,000 | Cny Abstract & Ttl Svcs Inc | |
| Warranty Deed | $248,000 | Vanguard Research & Title | |
| Warranty Deed | $248,000 | Vanguard Research & Title |
Mortgage History
| Date | Status | Loan Amount | Loan Type |
|---|---|---|---|
| Previous Owner | $425,000 | VA | |
| Previous Owner | $235,600 | New Conventional |
Source: Central New York Information Services
MLS Number: S1628722
APN: 355800-184-000-0003-040-007-0000
- 377 Kingdom Rd
- 3396 County Route 57 Unit 404
- 3442 County Route 57
- 3347 County Route 57
- 0 Anderson Way Dr
- 55 Hickory Grove Rd
- 71 Hickory Grove Rd
- 0 Cr-42 Unit S1617433
- 50 W Myers Rd
- 0 Roma Dr
- 11 Hickory Grove Rd
- 2895 State Route 48
- 2912 State Route 48
- 60 Ridgeway Sites Ave
- 6 Dutch Ridge Rd
- 32 Kingdom Rd
- 123 W Myers Rd
- 147 W Myers Rd
- 198 County Route 24
- 222 W Myers Rd
- 4618 Hall Rd
- 550 W 1st St
- 249 E 8th St Unit Lower
- 141 Engles Rd
- 99 1/2 Ellen St
- 2 Meadowbrook Cir
- 292 W 5th St
- 204 Worth St Unit D
- 152 E 5th St Unit B
- 255 W 5th St Unit 5
- 235 W 6th St
- 2 Cedarwood Dr
- 317 W First St
- 30 W 11th St
- 222 W 4th St Unit 2
- 4 N 4th St Unit 2
- 6 N 4th St Unit 1
- 12 Airport Rd
- 146 E 2nd St Unit 3
- 47 W Utica St
