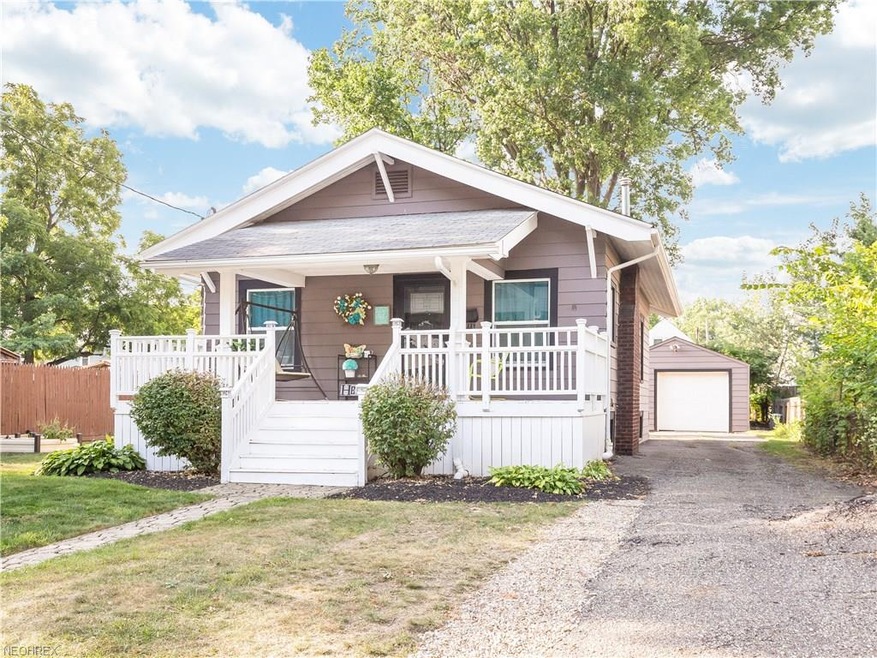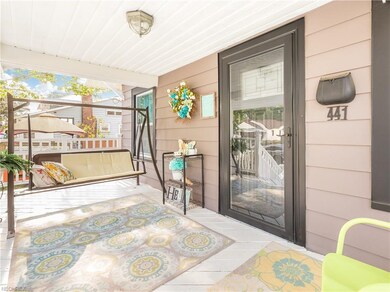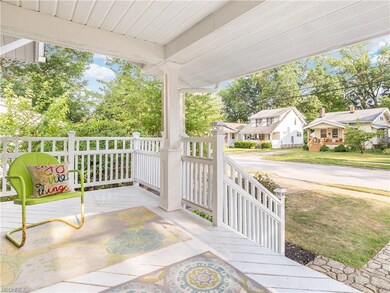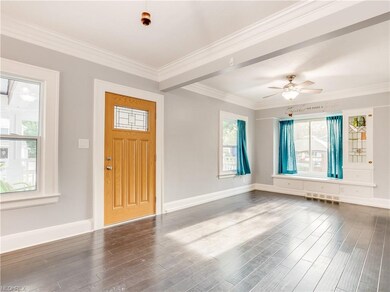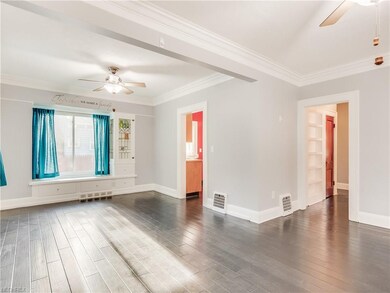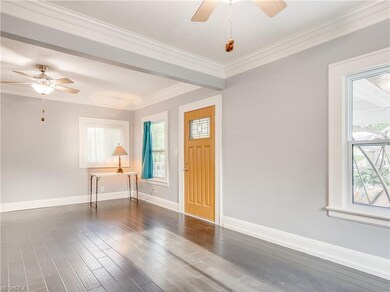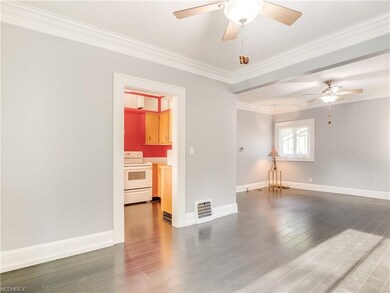
441 Marguerite Ave Cuyahoga Falls, OH 44221
Mud Brook NeighborhoodHighlights
- 1 Car Detached Garage
- Patio
- South Facing Home
- Porch
- Forced Air Heating and Cooling System
- Privacy Fence
About This Home
As of August 2021Looking for charm? 441 Marguerite Ave is a delightful ranch that features a pristinely kept and impressively decorated interior and exterior. First floor improvements include engineered hard wood flooring throughout the living room, dining room and kitchen. The bedrooms feature new carpeting. Built-ins in the dining room boast leaded glass doors. Windows and an insulated steel front door were installed in 2016. The basement offers a large finished area that includes a huge closet and an egress window. This could be a perfect spot for a third bedroom. There is also a half bath in the basement. The washer and dryer remain as an added bonus. The furnace, hot water tank and C/A were installed in 2014, waterproofing done in 2014 and glass block windows in 2007. In 2016 the fabulous new front porch was added. Enjoy your summer evenings under the covered patio that overlooks the spacious oversized lot. This home is absolutely perfect. The time to buy is now. Don't let this one get away. Call for your private showing today.
Last Agent to Sell the Property
Keller Williams Chervenic Rlty License #405987 Listed on: 08/08/2018

Home Details
Home Type
- Single Family
Est. Annual Taxes
- $1,828
Year Built
- Built in 1918
Lot Details
- 7,200 Sq Ft Lot
- South Facing Home
- Privacy Fence
- Wood Fence
Home Design
- Asphalt Roof
Interior Spaces
- 1-Story Property
- Fire and Smoke Detector
Kitchen
- Built-In Oven
- Range
- Microwave
- Disposal
Bedrooms and Bathrooms
- 2 Bedrooms
Laundry
- Dryer
- Washer
Partially Finished Basement
- Basement Fills Entire Space Under The House
- Sump Pump
Parking
- 1 Car Detached Garage
- Garage Door Opener
Outdoor Features
- Patio
- Porch
Utilities
- Forced Air Heating and Cooling System
- Heating System Uses Gas
Community Details
- Keenan Heights Community
Listing and Financial Details
- Assessor Parcel Number 0219037
Ownership History
Purchase Details
Home Financials for this Owner
Home Financials are based on the most recent Mortgage that was taken out on this home.Purchase Details
Home Financials for this Owner
Home Financials are based on the most recent Mortgage that was taken out on this home.Purchase Details
Home Financials for this Owner
Home Financials are based on the most recent Mortgage that was taken out on this home.Similar Home in Cuyahoga Falls, OH
Home Values in the Area
Average Home Value in this Area
Purchase History
| Date | Type | Sale Price | Title Company |
|---|---|---|---|
| Warranty Deed | $145,000 | Title Alliance Professionals | |
| Warranty Deed | $104,900 | None Available | |
| Warranty Deed | $92,500 | Miller Examining Service Inc |
Mortgage History
| Date | Status | Loan Amount | Loan Type |
|---|---|---|---|
| Open | $137,750 | New Conventional | |
| Previous Owner | $101,753 | New Conventional | |
| Previous Owner | $524,500 | Purchase Money Mortgage | |
| Previous Owner | $100,800 | Fannie Mae Freddie Mac | |
| Previous Owner | $25,200 | Stand Alone Second | |
| Previous Owner | $92,500 | Purchase Money Mortgage | |
| Previous Owner | $74,500 | Credit Line Revolving |
Property History
| Date | Event | Price | Change | Sq Ft Price |
|---|---|---|---|---|
| 08/03/2021 08/03/21 | Sold | $145,000 | 0.0% | $147 / Sq Ft |
| 07/04/2021 07/04/21 | Pending | -- | -- | -- |
| 07/02/2021 07/02/21 | For Sale | $145,000 | +38.2% | $147 / Sq Ft |
| 09/27/2018 09/27/18 | Sold | $104,900 | 0.0% | $106 / Sq Ft |
| 08/09/2018 08/09/18 | Pending | -- | -- | -- |
| 08/08/2018 08/08/18 | For Sale | $104,900 | -- | $106 / Sq Ft |
Tax History Compared to Growth
Tax History
| Year | Tax Paid | Tax Assessment Tax Assessment Total Assessment is a certain percentage of the fair market value that is determined by local assessors to be the total taxable value of land and additions on the property. | Land | Improvement |
|---|---|---|---|---|
| 2025 | $2,322 | $43,016 | $11,484 | $31,532 |
| 2024 | $2,322 | $43,016 | $11,484 | $31,532 |
| 2023 | $2,322 | $43,016 | $11,484 | $31,532 |
| 2022 | $2,248 | $33,835 | $8,971 | $24,864 |
| 2021 | $2,248 | $33,835 | $8,971 | $24,864 |
| 2020 | $2,212 | $33,830 | $8,970 | $24,860 |
| 2019 | $2,046 | $28,290 | $8,970 | $19,320 |
| 2018 | $1,724 | $28,290 | $8,970 | $19,320 |
| 2017 | $1,590 | $28,290 | $8,970 | $19,320 |
| 2016 | $1,591 | $26,440 | $8,970 | $17,470 |
| 2015 | $1,590 | $26,440 | $8,970 | $17,470 |
| 2014 | $1,591 | $26,440 | $8,970 | $17,470 |
| 2013 | $1,681 | $28,180 | $8,970 | $19,210 |
Agents Affiliated with this Home
-
Crystal Vig

Seller's Agent in 2021
Crystal Vig
Keller Williams Chervenic Rlty
(330) 571-4443
8 in this area
59 Total Sales
-
Angie Sanderfer

Buyer's Agent in 2021
Angie Sanderfer
RE/MAX
(330) 671-5836
3 in this area
102 Total Sales
-
Jill Childers

Seller's Agent in 2018
Jill Childers
Keller Williams Chervenic Rlty
(330) 805-8689
7 in this area
86 Total Sales
-
Krista Combs

Buyer's Agent in 2018
Krista Combs
Cutler Real Estate
(330) 603-2823
4 in this area
133 Total Sales
Map
Source: MLS Now
MLS Number: 4026766
APN: 02-19037
- 3000 Hudson Dr
- 2892 Norwood St
- 2886 Norwood St
- 3079 Hudson Dr
- 304 Erie St
- 2821 Bailey Rd
- 2812 Hudson Dr
- 223 Lehigh Ave
- 234 Jennings Ave
- 2928 Vincent Rd
- 142 Monroe Ave
- Riverton Plan at Miller's Landing
- Hilltop Plan at Miller's Landing
- Amberwood Plan at Miller's Landing
- Willwood Plan at Miller's Landing
- Woodside Plan at Miller's Landing
- Westchester Plan at Miller's Landing
- Greenfield Plan at Miller's Landing
- 212 Hayes Ave
- 279 Birchwood Ave
