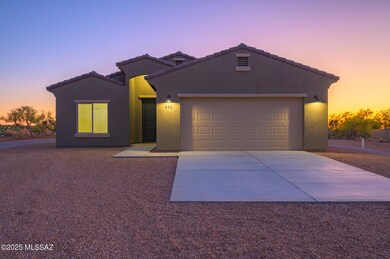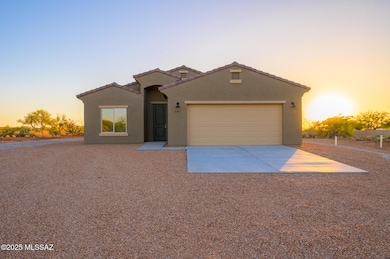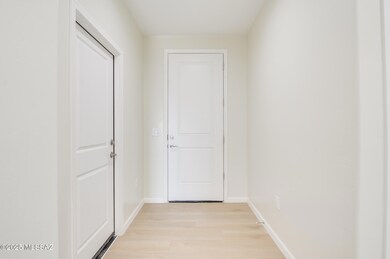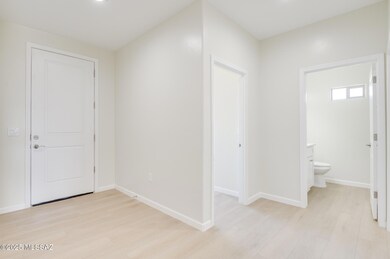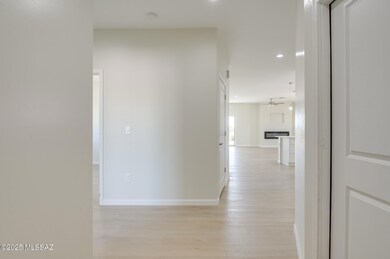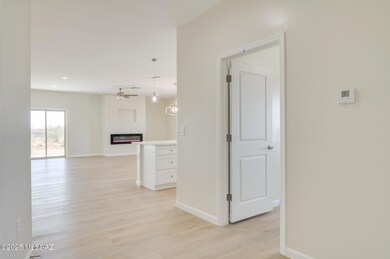Estimated payment $2,372/month
Total Views
4,838
4
Beds
2
Baths
1,800
Sq Ft
$249
Price per Sq Ft
Highlights
- Horse Property
- New Construction
- Panoramic View
- Sycamore Elementary School Rated A
- RV Access or Parking
- Contemporary Architecture
About This Home
Interest rate buy down available!!!
Modern 4-Bedroom Home on 1 Acre - No HOA!
Set on a full acre with sweeping mountain views in every direction, this 4-bedroom, 2-bath home offers open-concept living with a spacious great room, bright kitchen, and generous bedrooms throughout. Enjoy the comfort of modern finishes and the freedom of country living while still being close to town. With plenty of space for your RV, UTVs, and other toys, this property delivers the ideal balance of privacy, views, and functionality in a desirable neighborhood.
Home Details
Home Type
- Single Family
Est. Annual Taxes
- $497
Year Built
- Built in 2025 | New Construction
Lot Details
- 0.92 Acre Lot
- Dirt Road
- East or West Exposure
- Property is zoned Pima County - CR1
Parking
- 2 Covered Spaces
- Driveway
- RV Access or Parking
Property Views
- Panoramic
- Mountain
Home Design
- Contemporary Architecture
- Entry on the 1st floor
- Frame With Stucco
- Frame Construction
- Tile Roof
Interior Spaces
- 1,800 Sq Ft Home
- 1-Story Property
- Ceiling Fan
- Self Contained Fireplace Unit Or Insert
- Double Pane Windows
- Living Room with Fireplace
- Dining Area
- Ceramic Tile Flooring
- Laundry closet
Kitchen
- Electric Range
- Microwave
- Dishwasher
- Stainless Steel Appliances
- Kitchen Island
Bedrooms and Bathrooms
- 4 Bedrooms
- Split Bedroom Floorplan
- Walk-In Closet
- 2 Full Bathrooms
- Double Vanity
- Secondary bathroom tub or shower combo
- Primary Bathroom includes a Walk-In Shower
- Exhaust Fan In Bathroom
Accessible Home Design
- No Interior Steps
Outdoor Features
- Horse Property
- Covered Patio or Porch
Schools
- Sycamore Elementary School
- Corona Foothills Middle School
- Andrada Polytechnic High School
Utilities
- Forced Air Heating and Cooling System
- Heat Pump System
- Natural Gas Not Available
- Electric Water Heater
- Septic System
Community Details
- No Home Owners Association
- The community has rules related to deed restrictions
Map
Create a Home Valuation Report for This Property
The Home Valuation Report is an in-depth analysis detailing your home's value as well as a comparison with similar homes in the area
Home Values in the Area
Average Home Value in this Area
Tax History
| Year | Tax Paid | Tax Assessment Tax Assessment Total Assessment is a certain percentage of the fair market value that is determined by local assessors to be the total taxable value of land and additions on the property. | Land | Improvement |
|---|---|---|---|---|
| 2026 | $497 | $4,020 | -- | -- |
| 2025 | $497 | $3,829 | -- | -- |
| 2024 | $473 | $3,647 | -- | -- |
| 2023 | $466 | $3,473 | $0 | $0 |
| 2022 | $443 | $3,308 | $0 | $0 |
| 2021 | $450 | $3,000 | $0 | $0 |
| 2020 | $435 | $3,000 | $0 | $0 |
| 2019 | $453 | $3,000 | $0 | $0 |
| 2018 | $504 | $3,225 | $0 | $0 |
| 2017 | $495 | $3,225 | $0 | $0 |
| 2016 | $529 | $3,525 | $0 | $0 |
| 2015 | $602 | $4,000 | $0 | $0 |
Source: Public Records
Property History
| Date | Event | Price | List to Sale | Price per Sq Ft |
|---|---|---|---|---|
| 01/12/2026 01/12/26 | Price Changed | $449,000 | -10.0% | $249 / Sq Ft |
| 01/12/2026 01/12/26 | Price Changed | $499,000 | +8.7% | $277 / Sq Ft |
| 12/12/2025 12/12/25 | Price Changed | $459,000 | -1.9% | $255 / Sq Ft |
| 11/19/2025 11/19/25 | Price Changed | $468,000 | -0.2% | $260 / Sq Ft |
| 11/01/2025 11/01/25 | For Sale | $469,000 | -- | $261 / Sq Ft |
Source: MLS of Southern Arizona
Purchase History
| Date | Type | Sale Price | Title Company |
|---|---|---|---|
| Warranty Deed | $150,000 | Pima Title |
Source: Public Records
Mortgage History
| Date | Status | Loan Amount | Loan Type |
|---|---|---|---|
| Open | $290,000 | New Conventional |
Source: Public Records
Source: MLS of Southern Arizona
MLS Number: 22528408
APN: 305-45-0440
Nearby Homes
- 2642 E Maxine Place Unit 13 Blk4
- 630 N Maxine Dr
- 2629 E Maxine Place Unit 8
- 590 N Margo Dr Unit 23
- 691 N Vail View Rd Unit 7Blk6
- 500 N Wentworth Rd Unit 13
- 3001 Barcelona Place Unit 24
- 3161 E Cardenas Dr
- 957 N Darlene Dr
- 1091 N Vail View Rd
- 3379 E Calle Agassiz
- 2660 E Darlene Ln
- 3402 E Cheryl Place Unit 25
- 2981 Sahuarita Rd Unit 16
- 12771 E Wentworth Ct
- 1168 N Slot Canyon Place
- 930 N Blue Slate Dr N
- 921 N Blue Slate Dr
- 2921 E Edward Ln
- 913 N Blue Slate Dr N
- 254 W Sg Posey St
- 369 W Woodward St
- 558 W Woodward St
- 12742 E Joffroy Dr
- 13170 E Alley Spring Dr
- 13845 E Silver Pne Trail
- 13875 E Silver Pne Trail
- 13942 E Silver Pne Trail
- 13146 E Mineta Ridge Dr
- 13692 E Oxmoor Valley Dr
- 10808 S Alley Mountain Dr
- 10706 S Distillery Canyon Spring Dr
- 14085 E Copper Mesa Ct
- 10658 S Kush Canyon Ln
- 12665 E Nona Ln
- 12548 E Red Iron Trail
- 13628 E High Plains Ranch St
- 10463 S Cutting Horse Dr
- 10439 S Cutting Horse Dr
- 12191 E Metz Dr
Your Personal Tour Guide
Ask me questions while you tour the home.

