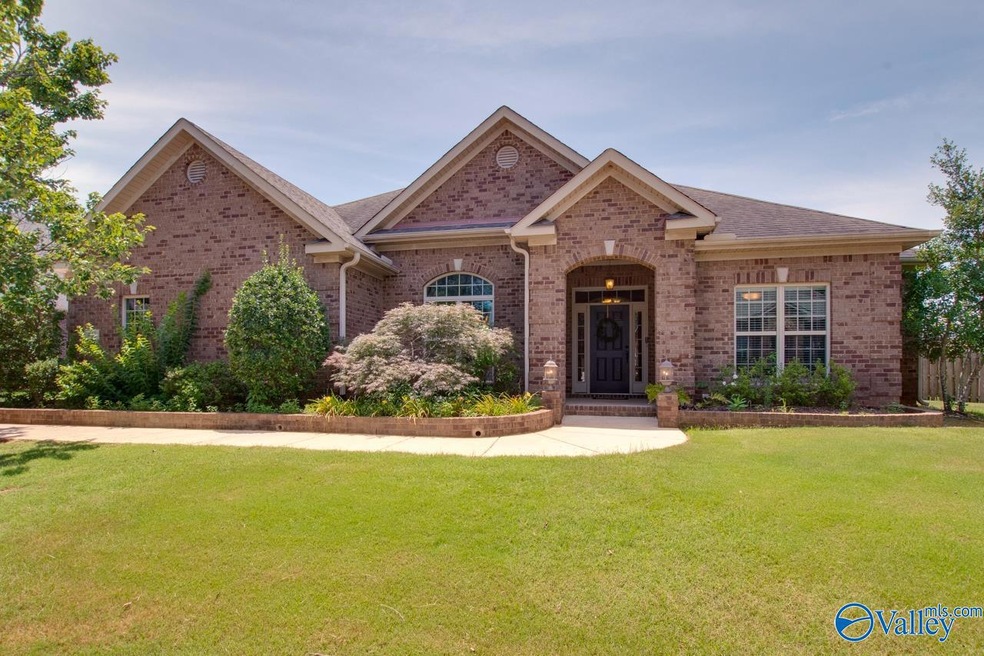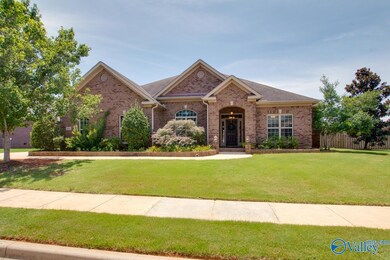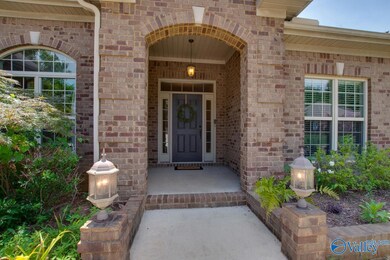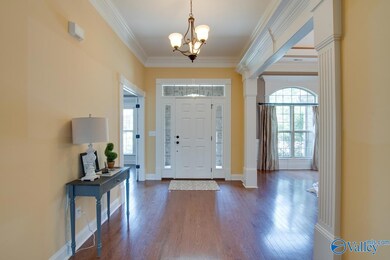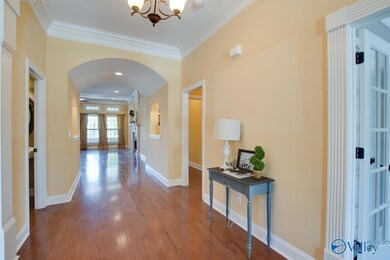
441 Natures Way SW Huntsville, AL 35824
Edgewater NeighborhoodHighlights
- Clubhouse
- 3 Car Attached Garage
- Privacy Fence
- Community Pool
- Central Heating and Cooling System
- Gas Log Fireplace
About This Home
As of April 2025WONDERFUL LIVING ON NATURE'S WAY! Boasting 2,986 sqft, this 4bd 3.5ba single-story stunner is FULL OF PHENOMENAL SPACES! From the built-in bookshelves in the bright office to the soaring ceilings and uniquely crafted dining room, to the great room FLOODED with light from the huge windows and gas fireplace and the large screened porch, THIS HOME HAS IT ALL! The granite counter kitchen contains stainless steel appliances, STUNNING wood cabinets, *2* pantries, and breakfast nook, A HOME COOK'S DREAM! Relax in the jetted tub of the master bath, enjoy the HUGE walk-in closet, and spend evenings under the shady gazebo outside! Close to Redstone, shopping, great schools, and Trash Panda games!
Home Details
Home Type
- Single Family
Est. Annual Taxes
- $2,332
Year Built
- Built in 2011
Lot Details
- 0.38 Acre Lot
- Privacy Fence
Parking
- 3 Car Attached Garage
- Side Facing Garage
Home Design
- Slab Foundation
Interior Spaces
- 2,986 Sq Ft Home
- Property has 1 Level
- Gas Log Fireplace
Bedrooms and Bathrooms
- 4 Bedrooms
Schools
- Williams Elementary School
- Columbia High School
Utilities
- Central Heating and Cooling System
- Heating System Uses Natural Gas
Listing and Financial Details
- Tax Lot 106
- Assessor Parcel Number 1608270000001356
Community Details
Overview
- Property has a Home Owners Association
- The Reserve Association, Phone Number (256) 808-8719
- Built by ALABAMA HERITAGE HOMES
- Natures Pointe Subdivision
Amenities
- Common Area
- Clubhouse
Recreation
- Community Pool
Ownership History
Purchase Details
Home Financials for this Owner
Home Financials are based on the most recent Mortgage that was taken out on this home.Similar Homes in the area
Home Values in the Area
Average Home Value in this Area
Purchase History
| Date | Type | Sale Price | Title Company |
|---|---|---|---|
| Deed | $530,000 | None Listed On Document |
Mortgage History
| Date | Status | Loan Amount | Loan Type |
|---|---|---|---|
| Open | $180,000 | New Conventional | |
| Previous Owner | $420,750 | New Conventional | |
| Previous Owner | $220,000 | Unknown |
Property History
| Date | Event | Price | Change | Sq Ft Price |
|---|---|---|---|---|
| 04/25/2025 04/25/25 | Sold | $530,000 | 0.0% | $166 / Sq Ft |
| 03/19/2025 03/19/25 | For Sale | $530,000 | +7.1% | $166 / Sq Ft |
| 09/14/2023 09/14/23 | Sold | $495,000 | -1.0% | $166 / Sq Ft |
| 08/15/2023 08/15/23 | Pending | -- | -- | -- |
| 08/10/2023 08/10/23 | For Sale | $499,900 | +78.8% | $167 / Sq Ft |
| 05/13/2012 05/13/12 | Off Market | $279,517 | -- | -- |
| 02/10/2012 02/10/12 | Sold | $279,517 | +0.2% | $95 / Sq Ft |
| 01/11/2012 01/11/12 | Pending | -- | -- | -- |
| 05/26/2011 05/26/11 | For Sale | $279,000 | -- | $95 / Sq Ft |
Tax History Compared to Growth
Tax History
| Year | Tax Paid | Tax Assessment Tax Assessment Total Assessment is a certain percentage of the fair market value that is determined by local assessors to be the total taxable value of land and additions on the property. | Land | Improvement |
|---|---|---|---|---|
| 2024 | $2,332 | $41,040 | $6,500 | $34,540 |
| 2023 | $2,332 | $39,100 | $6,500 | $32,600 |
| 2022 | $1,578 | $31,060 | $5,000 | $26,060 |
| 2021 | $1,486 | $29,280 | $5,000 | $24,280 |
| 2020 | $1,361 | $26,860 | $5,000 | $21,860 |
| 2019 | $1,316 | $25,970 | $5,000 | $20,970 |
| 2018 | $1,326 | $26,180 | $0 | $0 |
| 2017 | $1,326 | $26,180 | $0 | $0 |
| 2016 | $1,326 | $26,180 | $0 | $0 |
| 2015 | $1,326 | $26,180 | $0 | $0 |
| 2014 | $1,376 | $27,140 | $0 | $0 |
Agents Affiliated with this Home
-

Seller's Agent in 2025
Janna Lindsey
Sage Realty Group, LLC
(256) 653-7533
2 in this area
59 Total Sales
-

Seller Co-Listing Agent in 2025
Dodie Hagler
Sage Realty Group, LLC
(256) 653-6417
1 in this area
29 Total Sales
-

Buyer's Agent in 2025
Bev Gallegos
eXp Realty LLC Northern
(256) 520-8010
2 in this area
76 Total Sales
-

Seller's Agent in 2023
Karen Borden
Legend Realty
(256) 479-5788
4 in this area
139 Total Sales
-

Seller's Agent in 2012
Phyllis Bowen
Stewart & Associates RE, LLC
(256) 714-6535
6 in this area
137 Total Sales
-
J
Seller Co-Listing Agent in 2012
Jeff Nay
Exit Total Realty
(256) 990-7715
15 Total Sales
Map
Source: ValleyMLS.com
MLS Number: 1840833
APN: 16-08-27-0-000-001.356
- 106 Spinnaker Ridge Dr SW
- 193 Mainsail Way
- 105 Brac Cir SW
- 1014 Edgewater Dr SW
- 100 Paddington Green
- 507 Balsam Terrace Way SW
- 410 Bald Eagle Run
- 100 Wolf Creek Trail SW
- 324 Acorn Grove Ln SW
- 109 Cane Brook Ct
- 107 Overleaf Point SW
- 147 Misty River Ln SW
- 381 Saint Louis St
- 703 Town Madison Blvd Unit 3
- 131 Arbor Hill Ln SW
- 701 Town Madison Blvd Unit 4
- 699 Town Madison Blvd Unit 5
- 366 Saint Louis St
- 121 Windsor Hill Rd SW
- 693 Town Madison Blvd Unit 8
