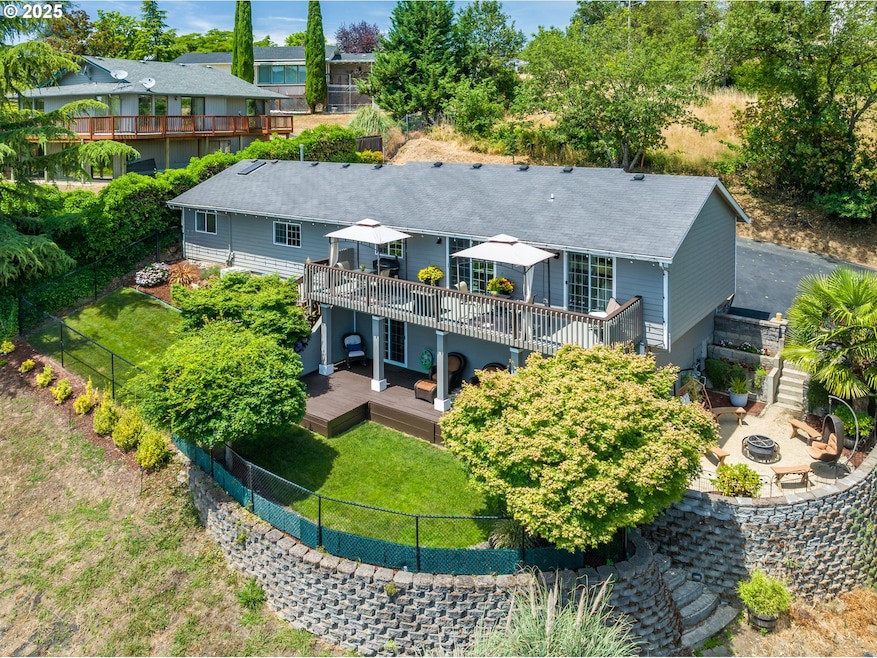
$649,999
- 3 Beds
- 2.5 Baths
- 1,800 Sq Ft
- 13850 SW Martingale Ct
- Beaverton, OR
Beautifully Maintained One-Level Home in Quiet Cul-de-Sac, Directly Across from Hiteon Elementary!This well-cared-for 3-bedroom, 2.5-bath home is nestled in a peaceful cul-de-sac and sits directly across the street from highly regarded Hiteon Elementary School. The spacious, single-story layout features a formal living room, a separate dining area, and an open-concept kitchen and family
Nichole Sharman Works Real Estate






