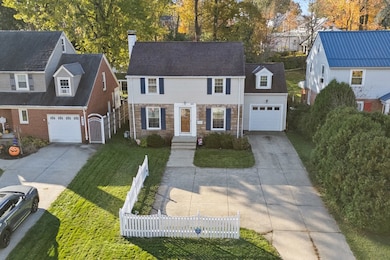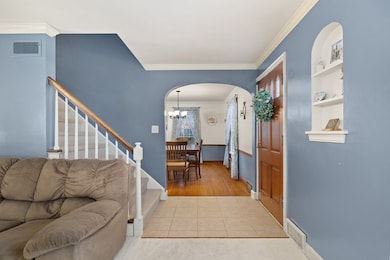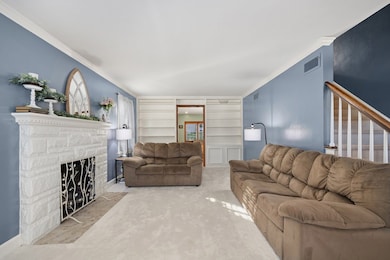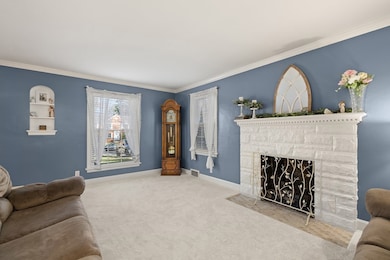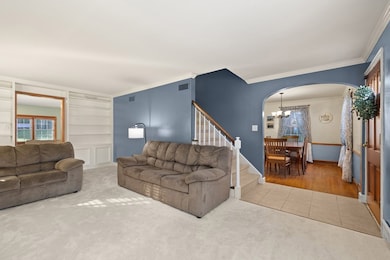441 Overlook Rd Mansfield, OH 44907
Estimated payment $1,514/month
Highlights
- Recreation Room
- Lawn
- Double Pane Windows
- Wood Flooring
- 2 Car Attached Garage
- Walk-In Closet
About This Home
Welcome home to this charming property in the sought-after Woodland neighborhood! Full of warmth and character, this home offers two comfortable living spaces, classic built-ins, 1st floor laundry, and plenty of room for family and friends to gather. The fenced-in backyard is perfect for kids and pets to play safely or for hosting backyard get-togethers on the patio. A finished lower level adds even more living space—great for a playroom, family room, or home office. The tandem two-car attached garage provides convenient parking and extra storage. Many recent updates add to the home's appeal, making it truly move-in ready. Located in a friendly, walkable neighborhood close to the bike trail, parks, schools, and shopping, this home combines charm, comfort, and convenience.
Listing Agent
Keller Williams Legacy Group Realty Brokerage Phone: 4195400533 License #2008002295 Listed on: 10/30/2025

Open House Schedule
-
Saturday, November 15, 202510:00 am to 12:00 pm11/15/2025 10:00:00 AM +00:0011/15/2025 12:00:00 PM +00:00Add to Calendar
Home Details
Home Type
- Single Family
Est. Annual Taxes
- $3,029
Year Built
- Built in 1941
Lot Details
- 9,419 Sq Ft Lot
- Fenced
- Landscaped with Trees
- Lawn
Parking
- 2 Car Attached Garage
- Garage Door Opener
- Open Parking
Home Design
- Combination Foundation
- Stone Siding
- Vinyl Siding
Interior Spaces
- 2,144 Sq Ft Home
- 2-Story Property
- Paddle Fans
- Gas Log Fireplace
- Double Pane Windows
- Family Room
- Living Room with Fireplace
- Dining Room
- Recreation Room
- Fire and Smoke Detector
- Partially Finished Basement
Kitchen
- Range
- Dishwasher
Flooring
- Wood
- Wall to Wall Carpet
Bedrooms and Bathrooms
- 4 Bedrooms
- Primary Bedroom Upstairs
- Walk-In Closet
Laundry
- Laundry Room
- Laundry on main level
- Dryer
- Washer
Outdoor Features
- Patio
- Shed
Location
- City Lot
Utilities
- Forced Air Heating and Cooling System
- Heating System Uses Natural Gas
Listing and Financial Details
- Home warranty included in the sale of the property
- Assessor Parcel Number 0270709712000
Map
Home Values in the Area
Average Home Value in this Area
Tax History
| Year | Tax Paid | Tax Assessment Tax Assessment Total Assessment is a certain percentage of the fair market value that is determined by local assessors to be the total taxable value of land and additions on the property. | Land | Improvement |
|---|---|---|---|---|
| 2024 | $3,029 | $64,690 | $6,100 | $58,590 |
| 2023 | $3,029 | $64,690 | $6,100 | $58,590 |
| 2022 | $2,690 | $48,140 | $5,450 | $42,690 |
| 2021 | $2,708 | $48,140 | $5,450 | $42,690 |
| 2020 | $2,770 | $48,140 | $5,450 | $42,690 |
| 2019 | $2,601 | $40,800 | $4,620 | $36,180 |
| 2018 | $2,566 | $40,800 | $4,620 | $36,180 |
| 2017 | $2,507 | $40,800 | $4,620 | $36,180 |
| 2016 | $2,517 | $39,880 | $4,480 | $35,400 |
| 2015 | $2,404 | $39,880 | $4,480 | $35,400 |
| 2014 | $2,373 | $39,880 | $4,480 | $35,400 |
| 2012 | $931 | $41,070 | $4,580 | $36,490 |
Property History
| Date | Event | Price | List to Sale | Price per Sq Ft | Prior Sale |
|---|---|---|---|---|---|
| 10/30/2025 10/30/25 | For Sale | $239,900 | +71.4% | $112 / Sq Ft | |
| 03/29/2018 03/29/18 | Sold | $140,000 | +0.1% | $65 / Sq Ft | View Prior Sale |
| 03/01/2018 03/01/18 | Pending | -- | -- | -- | |
| 02/26/2018 02/26/18 | For Sale | $139,900 | +33.2% | $65 / Sq Ft | |
| 03/21/2014 03/21/14 | Sold | $105,000 | -10.9% | $50 / Sq Ft | View Prior Sale |
| 02/19/2014 02/19/14 | Pending | -- | -- | -- | |
| 08/15/2013 08/15/13 | For Sale | $117,900 | -- | $57 / Sq Ft |
Purchase History
| Date | Type | Sale Price | Title Company |
|---|---|---|---|
| Survivorship Deed | $140,000 | Chicago Title | |
| Interfamily Deed Transfer | -- | Attorney | |
| Warranty Deed | $105,000 | Chicago Title | |
| Deed | $100,000 | -- |
Mortgage History
| Date | Status | Loan Amount | Loan Type |
|---|---|---|---|
| Open | $112,000 | New Conventional | |
| Closed | $103,098 | FHA | |
| Previous Owner | $90,000 | New Conventional |
Source: Mansfield Association of REALTORS®
MLS Number: 9069790
APN: 027-07-097-12-000
- 431 Overlook Rd
- 421 Edgewood Rd
- 470 Lexington Ave
- 0 George Ave
- 655 Woodhill Rd
- 400 James Ave
- 538 Broadview Ave
- 505 Wood St
- 589 Andover Rd
- 650 Brae Burn Rd
- 181 Chilton Ave
- 179 Chilton Ave
- 616 Cline Ave
- 0 Cline Ave Hedeen Abbeyfeale Unit 9066362
- 1009 Woodhill Rd
- 375 Sturges Ave
- 220 W Cook Rd
- 501 Clifton Blvd
- 353 Sturges Ave
- 408 Fairlawn Ave
- 300 Wood St Unit E7
- 283 Wood St
- 19 Gibson Ave
- 556 1/2 Maple St
- 733-793 Sunset Blvd
- 30 Douglas Ave Unit B
- 135 W 1st St Unit 2
- 100 E Cook Rd
- 463 W 3rd St
- 461 W 3rd St Unit 2
- 26 Hoffman Ave
- 20-60-60 S Linden Rd Unit 30-102
- 153 Western Ave
- 810 Betner Dr
- 311 Greendale Ave
- 1665 Riva Ridge Dr
- 275 Helen Ave
- 1145 Harwood Dr
- 211 N Main St
- 478 E Cook Rd

