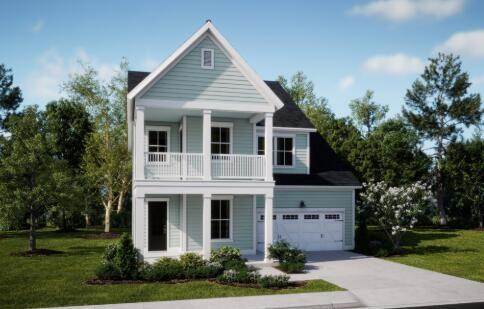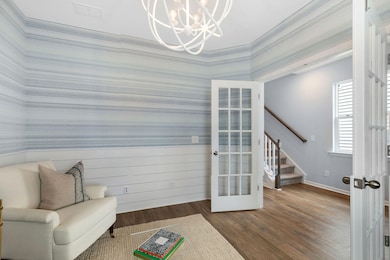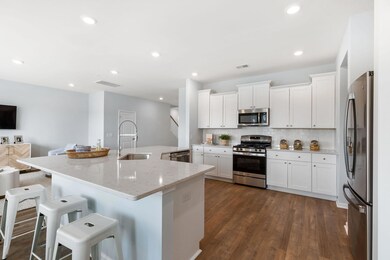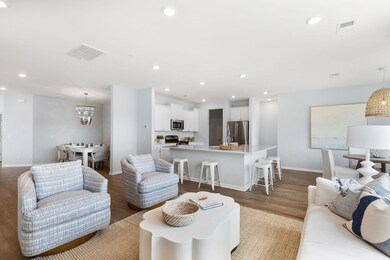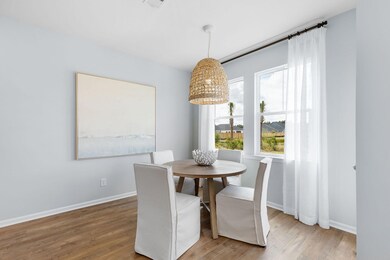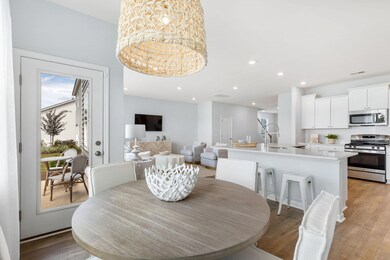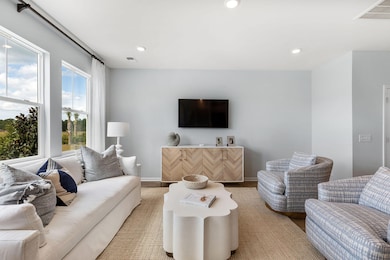
441 Parish Farms Dr Summerville, SC 29486
Highlights
- New Construction
- High Ceiling
- Covered Patio or Porch
- Traditional Architecture
- Community Pool
- Formal Dining Room
About This Home
As of February 2025This home has an open floor plan with a secondary bedroom and full bathroom on the first floor, great for visiting family or guests. The gourmet kitchen features a large center island, double ovens, gas cooktop with stainless hood all great for cooking large dinners and entertaining. The home has a formal dining room in addition to the breakfast nook. The study in the front of the home makes a great home office or reading room. The owners retreat is situated upstairs with a large walk in closet. The bath has a 5' tiled shower with rain head, elevated vanity with dual sinks and private water closet. There are 3 secondary bedrooms, full bath and laundry also located on the second floor.
Last Agent to Sell the Property
Lennar Sales Corp. License #9936 Listed on: 06/18/2024

Home Details
Home Type
- Single Family
Est. Annual Taxes
- $1,141
Year Built
- Built in 2024 | New Construction
HOA Fees
- $79 Monthly HOA Fees
Parking
- 2 Car Attached Garage
- Garage Door Opener
Home Design
- Traditional Architecture
- Raised Foundation
- Architectural Shingle Roof
- Cement Siding
Interior Spaces
- 2,855 Sq Ft Home
- 2-Story Property
- Smooth Ceilings
- High Ceiling
- Entrance Foyer
- Family Room
- Formal Dining Room
- Utility Room with Study Area
- Laundry Room
Kitchen
- Eat-In Kitchen
- Built-In Electric Oven
- Gas Cooktop
- Microwave
- Dishwasher
- Kitchen Island
- Disposal
Flooring
- Ceramic Tile
- Luxury Vinyl Plank Tile
Bedrooms and Bathrooms
- 5 Bedrooms
- Walk-In Closet
Schools
- Carolyn Lewis Elementary And Middle School
- Cane Bay High School
Utilities
- Central Air
- Heating System Uses Natural Gas
- Tankless Water Heater
Additional Features
- Covered Patio or Porch
- 6,098 Sq Ft Lot
Listing and Financial Details
- Home warranty included in the sale of the property
Community Details
Overview
- Built by Lennar Homes
- Carnes Crossroads Subdivision
Recreation
- Community Pool
- Park
- Dog Park
- Trails
Ownership History
Purchase Details
Home Financials for this Owner
Home Financials are based on the most recent Mortgage that was taken out on this home.Similar Homes in Summerville, SC
Home Values in the Area
Average Home Value in this Area
Purchase History
| Date | Type | Sale Price | Title Company |
|---|---|---|---|
| Special Warranty Deed | $461,866 | None Listed On Document |
Mortgage History
| Date | Status | Loan Amount | Loan Type |
|---|---|---|---|
| Open | $445,353 | VA |
Property History
| Date | Event | Price | Change | Sq Ft Price |
|---|---|---|---|---|
| 02/21/2025 02/21/25 | Sold | $461,866 | +3.2% | $162 / Sq Ft |
| 02/04/2025 02/04/25 | Pending | -- | -- | -- |
| 02/01/2025 02/01/25 | Price Changed | $447,436 | 0.0% | $157 / Sq Ft |
| 02/01/2025 02/01/25 | For Sale | $447,436 | -2.8% | $157 / Sq Ft |
| 01/26/2025 01/26/25 | Pending | -- | -- | -- |
| 01/25/2025 01/25/25 | Price Changed | $460,436 | -2.1% | $161 / Sq Ft |
| 01/20/2025 01/20/25 | Price Changed | $470,436 | -2.0% | $165 / Sq Ft |
| 01/17/2025 01/17/25 | Price Changed | $479,936 | -3.0% | $168 / Sq Ft |
| 01/08/2025 01/08/25 | Price Changed | $494,936 | -3.6% | $173 / Sq Ft |
| 12/17/2024 12/17/24 | Price Changed | $513,436 | +2.0% | $180 / Sq Ft |
| 12/10/2024 12/10/24 | Price Changed | $503,436 | -0.4% | $176 / Sq Ft |
| 12/03/2024 12/03/24 | Price Changed | $505,436 | +0.1% | $177 / Sq Ft |
| 11/27/2024 11/27/24 | Price Changed | $504,936 | -0.6% | $177 / Sq Ft |
| 10/14/2024 10/14/24 | Price Changed | $507,936 | -1.0% | $178 / Sq Ft |
| 10/07/2024 10/07/24 | Price Changed | $512,936 | -2.8% | $180 / Sq Ft |
| 09/26/2024 09/26/24 | Price Changed | $527,936 | 0.0% | $185 / Sq Ft |
| 09/26/2024 09/26/24 | For Sale | $527,936 | +7.4% | $185 / Sq Ft |
| 08/02/2024 08/02/24 | Pending | -- | -- | -- |
| 07/29/2024 07/29/24 | Price Changed | $491,566 | -1.0% | $172 / Sq Ft |
| 07/23/2024 07/23/24 | Price Changed | $496,566 | -1.0% | $174 / Sq Ft |
| 07/15/2024 07/15/24 | Price Changed | $501,566 | -2.0% | $176 / Sq Ft |
| 06/24/2024 06/24/24 | Price Changed | $511,566 | -7.3% | $179 / Sq Ft |
| 06/18/2024 06/18/24 | For Sale | $551,566 | -- | $193 / Sq Ft |
Tax History Compared to Growth
Tax History
| Year | Tax Paid | Tax Assessment Tax Assessment Total Assessment is a certain percentage of the fair market value that is determined by local assessors to be the total taxable value of land and additions on the property. | Land | Improvement |
|---|---|---|---|---|
| 2025 | $1,141 | $14,000 | $14,000 | $0 |
| 2024 | $1,141 | $840 | $840 | $0 |
| 2023 | $1,141 | $840 | $840 | $0 |
Agents Affiliated with this Home
-
Melissa Firestone
M
Seller's Agent in 2025
Melissa Firestone
Lennar Sales Corp.
(843) 200-5747
244 Total Sales
-
Kimberley Buck
K
Seller Co-Listing Agent in 2025
Kimberley Buck
Lennar Sales Corp.
(843) 891-6645
1,991 Total Sales
-
Shawn Cleary
S
Buyer's Agent in 2025
Shawn Cleary
Keller Williams Realty Charleston West Ashley
(713) 878-4783
202 Total Sales
Map
Source: CHS Regional MLS
MLS Number: 24015520
APN: 222-06-00-149
- 444 Parish Farms Dr
- 705 Quintan St
- 804 Buckler St
- 729 Quintan St
- 410 Eliston St
- 406 Eliston St
- 325 Ashby St
- 130 Grimball St
- 312 Parish Farms Dr
- 117 Hartin Blvd
- 182 Callibluff Dr
- 234 S Lamplighter Ln
- 106 Helena Park Dr
- 357 Parish Farms Dr
- 119 Archdale St
- 112 Archdale St
- 338 Citrus Dr
- 336 Citrus Dr
- 342 Citrus Dr
- 344 Citrus Dr
