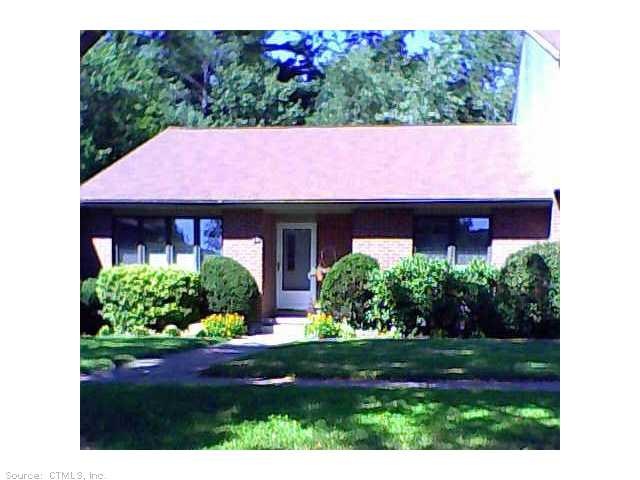
441 S Main St Unit 1 Manchester, CT 06040
Martin NeighborhoodHighlights
- Outdoor Pool
- Ranch Style House
- Tennis Courts
- Deck
- Attic
- Attached Carport
About This Home
As of January 2015Rare ranch end unit @ southfield green, adj to golf, 2 br, 2 ba, cath ceiling, 1st flr washer/dryer, spacious master br with walk in closet, central a/c, pool, tennis
Last Agent to Sell the Property
www.HomeZu.com License #REB.0788861 Listed on: 10/09/2013
Property Details
Home Type
- Condominium
Est. Annual Taxes
- $5,234
Year Built
- Built in 1985
HOA Fees
- $224 Monthly HOA Fees
Home Design
- Ranch Style House
- Masonry Siding
- Vinyl Siding
Interior Spaces
- 1,400 Sq Ft Home
- Attic or Crawl Hatchway Insulated
Kitchen
- Oven or Range
- Dishwasher
Bedrooms and Bathrooms
- 2 Bedrooms
- 2 Full Bathrooms
Laundry
- Dryer
- Washer
Unfinished Basement
- Basement Fills Entire Space Under The House
- Crawl Space
Parking
- 1 Car Garage
- Attached Carport
- Parking Deck
Outdoor Features
- Outdoor Pool
- Deck
Schools
- Martin Elementary School
- Bennet Middle School
- Manchester High School
Utilities
- Central Air
- Heating System Uses Natural Gas
- Cable TV Available
Community Details
Overview
- Association fees include grounds maintenance, insurance, property management, snow removal, trash pickup, water
- Southfield Green Community
- Property managed by Elite Management
Recreation
- Tennis Courts
Pet Policy
- Pets Allowed
Ownership History
Purchase Details
Home Financials for this Owner
Home Financials are based on the most recent Mortgage that was taken out on this home.Purchase Details
Home Financials for this Owner
Home Financials are based on the most recent Mortgage that was taken out on this home.Purchase Details
Similar Homes in Manchester, CT
Home Values in the Area
Average Home Value in this Area
Purchase History
| Date | Type | Sale Price | Title Company |
|---|---|---|---|
| Warranty Deed | $155,000 | -- | |
| Warranty Deed | $155,000 | -- | |
| Warranty Deed | $181,000 | -- | |
| Warranty Deed | $181,000 | -- | |
| Warranty Deed | $140,000 | -- | |
| Warranty Deed | $140,000 | -- |
Property History
| Date | Event | Price | Change | Sq Ft Price |
|---|---|---|---|---|
| 01/22/2015 01/22/15 | Sold | $155,000 | -12.7% | $111 / Sq Ft |
| 12/26/2014 12/26/14 | Pending | -- | -- | -- |
| 11/06/2014 11/06/14 | For Sale | $177,500 | -1.9% | $127 / Sq Ft |
| 08/15/2014 08/15/14 | Sold | $181,000 | -19.6% | $129 / Sq Ft |
| 07/27/2014 07/27/14 | Pending | -- | -- | -- |
| 10/09/2013 10/09/13 | For Sale | $225,000 | -- | $161 / Sq Ft |
Tax History Compared to Growth
Tax History
| Year | Tax Paid | Tax Assessment Tax Assessment Total Assessment is a certain percentage of the fair market value that is determined by local assessors to be the total taxable value of land and additions on the property. | Land | Improvement |
|---|---|---|---|---|
| 2025 | $5,364 | $134,700 | $0 | $134,700 |
| 2024 | $5,210 | $134,700 | $0 | $134,700 |
| 2023 | $5,011 | $134,700 | $0 | $134,700 |
| 2022 | $4,865 | $134,700 | $0 | $134,700 |
| 2021 | $5,539 | $132,100 | $0 | $132,100 |
| 2020 | $5,531 | $132,100 | $0 | $132,100 |
| 2019 | $5,509 | $132,100 | $0 | $132,100 |
| 2018 | $5,404 | $132,100 | $0 | $132,100 |
| 2017 | $5,251 | $132,100 | $0 | $132,100 |
| 2016 | $5,547 | $139,800 | $0 | $139,800 |
| 2015 | $5,508 | $139,800 | $0 | $139,800 |
| 2014 | $5,403 | $139,800 | $0 | $139,800 |
Agents Affiliated with this Home
-
Peggy Gregan

Seller's Agent in 2015
Peggy Gregan
Blanchard & Rosetto Inc.
(860) 836-0496
5 in this area
128 Total Sales
-
Jason Saphire

Seller's Agent in 2014
Jason Saphire
www.HomeZu.com
(877) 249-5478
561 Total Sales
Map
Source: SmartMLS
MLS Number: E270936
APN: MANC-000099-005180-000441-000001
- 447 S Main St Unit 69
- 570 S Main St
- 580 S Main St
- 6 Line St
- 45 Line St
- 9 Village St
- 39 Northview Dr
- 300 Gardner St
- 290 Gardner St
- 0 0 Line #3 St Unit 24008112
- 14 Hackmatack St
- 283 Spring St
- 112 Folly Brook Ln
- 131 Bella Vista Ln
- 100 Sunrise Dr
- 46 Jacqueline Dr
- 56 W Gerald Dr
- 141 Prospect St
- 69 Battista Rd
- 96 Timrod Rd
