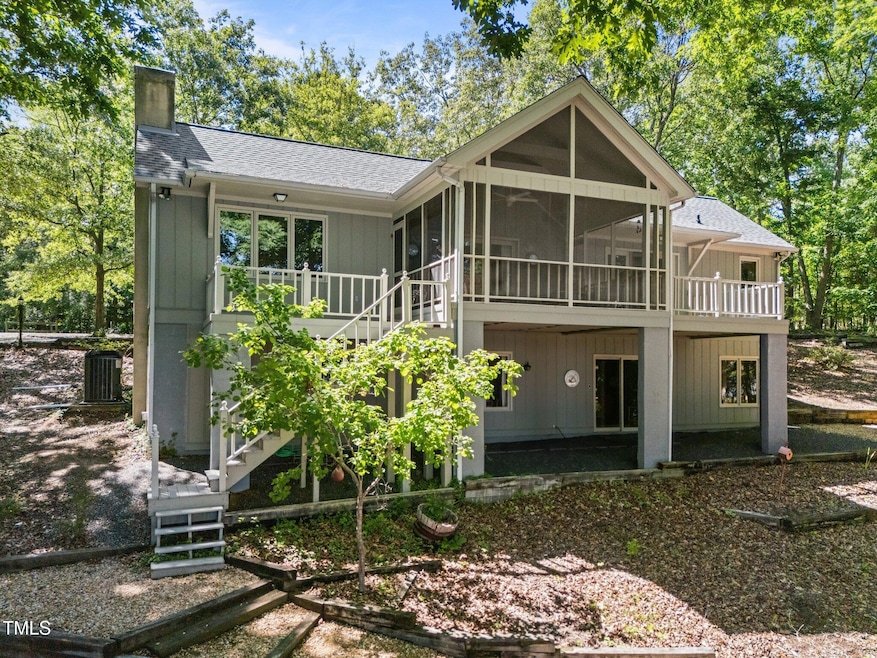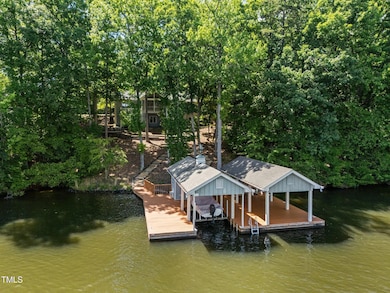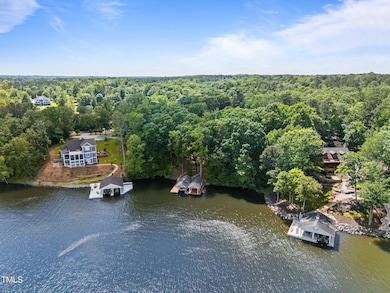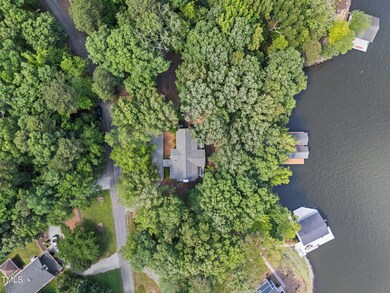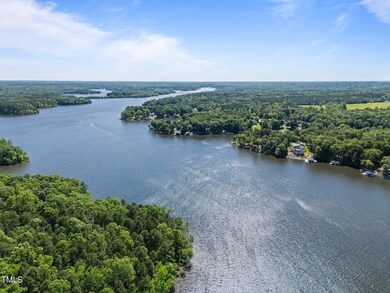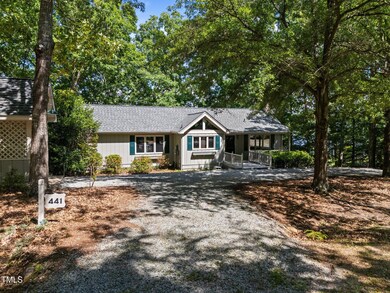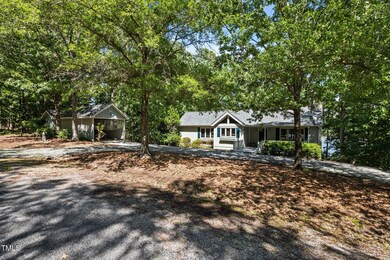
441 S Point Trail Semora, NC 27343
Highlights
- Boathouse
- Docks
- Open Floorplan
- Lake Front
- Boat Slip
- Deck
About This Home
As of June 2025Charming Lakefront Retreat with Stunning Views!Nestled on the northern side of the lake, this quintessential lake house offers an idyllic escape with breathtaking long-range lake views and deep, crystal-clear waters. Recent improvements include installation of new HVAC system and water heater (both 2024), as well as roof (2021), so you can move in with confidence and ease.Boasting 3 spacious bedrooms and 2.5 bathrooms, this inviting home is perfect for both relaxation and entertaining. The open living area features soaring cathedral ceilings with beautiful exposed beams, creating a sense of space and tranquility. A cozy brick fireplace adds warmth and charm to the living room, making it the ideal spot for gathering on cooler nights.Enjoy outdoor living at its finest with a swing on the front porch, offering the perfect spot to enjoy a morning coffee. The screened back porch is perfect for relaxing while enjoying the wonderful lake views! The property includes a charming shed with both power and water, making it an ideal space for gardening, hobbies, or additional storage.For added convenience, the home includes a carport to protect your vehicle from the elements. The property also features a generator, ensuring that you have peace of mind even during unexpected power outages.Whether you're looking for a weekend retreat or a full-time lakefront home, this property offers the perfect blend of comfort, style, and natural beauty. Don't miss your chance to own a piece of lakeside paradise!
Last Agent to Sell the Property
Lake Homes Realty LLC License #275763 Listed on: 05/23/2025
Home Details
Home Type
- Single Family
Est. Annual Taxes
- $4,223
Year Built
- Built in 1989
Lot Details
- 0.88 Acre Lot
- Lake Front
HOA Fees
Home Design
- Traditional Architecture
- Block Foundation
- Shingle Roof
- Wood Siding
Interior Spaces
- 1-Story Property
- Open Floorplan
- Bookcases
- Cathedral Ceiling
- Ceiling Fan
- Living Room with Fireplace
- Screened Porch
- Lake Views
Kitchen
- Electric Range
- Microwave
Flooring
- Carpet
- Laminate
- Vinyl
Bedrooms and Bathrooms
- 3 Bedrooms
- Double Vanity
- Bathtub with Shower
Laundry
- Laundry on main level
- Dryer
- Washer
Finished Basement
- Interior and Exterior Basement Entry
- Natural lighting in basement
Parking
- 5 Parking Spaces
- 1 Carport Space
- 4 Open Parking Spaces
Outdoor Features
- Leased Waterfront
- Boat Slip
- Boathouse
- Docks
- Deck
- Outdoor Storage
Schools
- Woodland Elementary School
- Northern Middle School
- Person High School
Utilities
- Central Air
- Heat Pump System
- Well
- Septic Tank
Community Details
- Association fees include road maintenance
- Dunaway Landing HOA, Phone Number (336) 260-8089
- Person Caswell Lake Authority Association
- Hyco Lake Subdivision
Listing and Financial Details
- Assessor Parcel Number A14 63
Ownership History
Purchase Details
Home Financials for this Owner
Home Financials are based on the most recent Mortgage that was taken out on this home.Purchase Details
Home Financials for this Owner
Home Financials are based on the most recent Mortgage that was taken out on this home.Purchase Details
Similar Homes in Semora, NC
Home Values in the Area
Average Home Value in this Area
Purchase History
| Date | Type | Sale Price | Title Company |
|---|---|---|---|
| Warranty Deed | $865,000 | None Listed On Document | |
| Warranty Deed | $865,000 | None Listed On Document | |
| Warranty Deed | $665,000 | Long Daniel R | |
| Interfamily Deed Transfer | -- | -- |
Mortgage History
| Date | Status | Loan Amount | Loan Type |
|---|---|---|---|
| Open | $500,000 | New Conventional | |
| Closed | $500,000 | New Conventional |
Property History
| Date | Event | Price | Change | Sq Ft Price |
|---|---|---|---|---|
| 06/20/2025 06/20/25 | Sold | $865,000 | 0.0% | $398 / Sq Ft |
| 05/25/2025 05/25/25 | Pending | -- | -- | -- |
| 05/23/2025 05/23/25 | For Sale | $865,000 | +30.1% | $398 / Sq Ft |
| 12/14/2023 12/14/23 | Off Market | $665,000 | -- | -- |
| 10/12/2021 10/12/21 | Sold | $665,000 | 0.0% | $236 / Sq Ft |
| 09/15/2021 09/15/21 | Pending | -- | -- | -- |
| 09/13/2021 09/13/21 | For Sale | $665,000 | -- | $236 / Sq Ft |
Tax History Compared to Growth
Tax History
| Year | Tax Paid | Tax Assessment Tax Assessment Total Assessment is a certain percentage of the fair market value that is determined by local assessors to be the total taxable value of land and additions on the property. | Land | Improvement |
|---|---|---|---|---|
| 2024 | $4,223 | $537,718 | $0 | $0 |
| 2023 | $4,227 | $537,718 | $0 | $0 |
| 2022 | $0 | $537,718 | $0 | $0 |
| 2021 | $0 | $490,589 | $0 | $0 |
| 2020 | $3,508 | $457,915 | $0 | $0 |
| 2019 | $3,560 | $457,915 | $0 | $0 |
| 2018 | $3,340 | $457,915 | $0 | $0 |
| 2017 | $0 | $457,915 | $0 | $0 |
| 2016 | $3,300 | $457,915 | $0 | $0 |
| 2015 | $3,208 | $443,875 | $0 | $0 |
| 2014 | $3,221 | $443,875 | $0 | $0 |
Agents Affiliated with this Home
-
Donna Dunevant

Seller's Agent in 2025
Donna Dunevant
Lake Homes Realty LLC
(336) 504-0546
169 Total Sales
-
Kirk West

Buyer's Agent in 2025
Kirk West
West & Woodall Real Estate - D
(919) 524-5138
79 Total Sales
-
Janene Carver

Seller's Agent in 2021
Janene Carver
RE/MAX
(336) 504-3089
143 Total Sales
-
Clyde Kelly
C
Buyer's Agent in 2021
Clyde Kelly
Keller Williams Central
(336) 599-3640
25 Total Sales
Map
Source: Doorify MLS
MLS Number: 10098494
APN: A14-63
- 120 Rock Pointe Dr
- 0 Rock Pointe Dr Unit 10091076
- Tbd Quail Roost Dr
- Tbd Deer Run Trail
- Lot 54 Pinesborough Estates Rd
- 600 Fox Lair Trail
- 9950 Semora Rd
- Lot 7 Lynn Smith Rd
- 0 Semora Rd Unit 17639815
- 103 Saint George Ln
- 276 Beech Dr
- 785 Glennie Irvin Rd
- 424 Roy Carver Rd
- 28 Greenway Dr
- 976 Estate Rd
- 36 Red Bud Ln
- 734 Crystal Forest Dr
- 41 S Stillwood Ln
- 19 Whitetail Ln
- Lot D Swallowtail Dr
