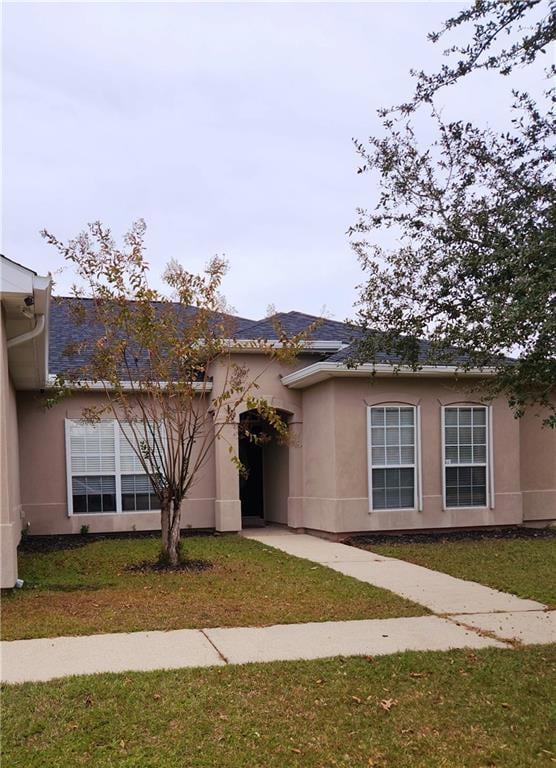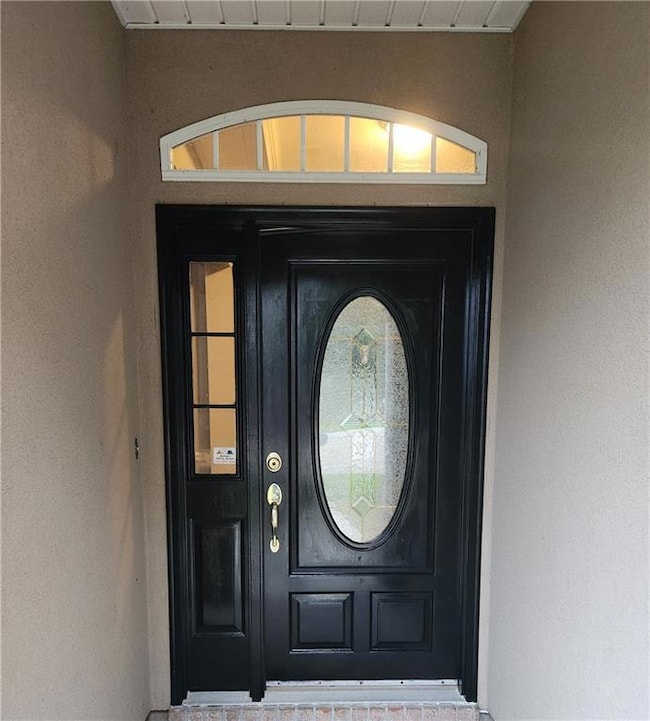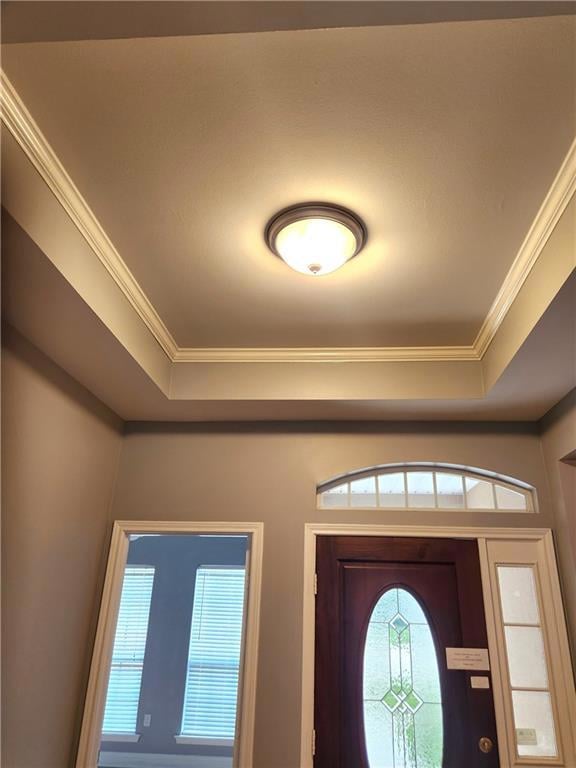441 Saddlebrook Ct Covington, LA 70435
Estimated payment $1,915/month
Highlights
- Water Views
- Parking available for a boat
- Clubhouse
- Covington Elementary School Rated A-
- Indoor Spa
- Pond
About This Home
LET'S TALK TURKEY! A few short weeks from now, picture yourself serving the biggest feast of the year in your beautiful home with granite counters, lots of cabinets, a new disposal, double sink, built-in M/W plus a 4-burner gas cooktop & wall oven to make cooking the big meal a joy. This home is MOVE-IN READY & LISTING IS WAY UNDER FAIR MARKET VALUE for built-in future equity. If you are looking for a large 1-story home with 4 BR/2.5 baths on an oversized cul-de-sac lot w/ scenic pond, come take a look. Spacious breakfast area with fireplace PLUS separate Dining Rm off the foyer provides abundant space for seating all your holiday guests & your football friends. Split floorplan: a large Owner suite with a jetted tub PLUS walk-in shower, double vanities & walk-in closets the size of small rooms PLUS 3 more BRs with walk-in closets & another full bath on the other side of the house. 2-car garage, side-yard access for your boat & trailer & a storage shed. Your pets will love the spacious yard. All this in Flood Zone C...the best. OWNER/AGENT.
Home Details
Home Type
- Single Family
Est. Annual Taxes
- $2,900
Year Built
- Built in 2004
Lot Details
- 0.27 Acre Lot
- Lot Dimensions are 120x81 x 120x69
- Cul-De-Sac
- Fenced
- Oversized Lot
- Property is in excellent condition
HOA Fees
- $48 Monthly HOA Fees
Home Design
- Traditional Architecture
- Brick Exterior Construction
- Slab Foundation
- Shingle Roof
- Vinyl Siding
- Stucco
Interior Spaces
- 2,400 Sq Ft Home
- Property has 1 Level
- Tray Ceiling
- Ceiling Fan
- Gas Fireplace
- Indoor Spa
- Water Views
- Home Security System
Kitchen
- Breakfast Area or Nook
- Oven
- Cooktop
- Microwave
- Dishwasher
- Stainless Steel Appliances
- Granite Countertops
- Disposal
Bedrooms and Bathrooms
- 4 Bedrooms
- Jetted Tub in Primary Bathroom
Parking
- 2 Car Attached Garage
- Garage Door Opener
- Parking available for a boat
- RV Access or Parking
Outdoor Features
- Pond
- Covered Patio or Porch
- Shed
Schools
- St Tammany Elementary And Middle School
- St Tammany High School
Utilities
- Two cooling system units
- Central Heating and Cooling System
- Multiple Heating Units
- High-Efficiency Water Heater
Additional Features
- Accessibility Features
- Outside City Limits
Listing and Financial Details
- Tax Lot 168
- Assessor Parcel Number 31723
Community Details
Overview
- Penn Mill Lakes HOA
- Penn Mill Lakes Subdivision
Amenities
- Clubhouse
Recreation
- Community Pool
Map
Home Values in the Area
Average Home Value in this Area
Tax History
| Year | Tax Paid | Tax Assessment Tax Assessment Total Assessment is a certain percentage of the fair market value that is determined by local assessors to be the total taxable value of land and additions on the property. | Land | Improvement |
|---|---|---|---|---|
| 2024 | $2,900 | $24,866 | $2,550 | $22,316 |
| 2023 | $2,900 | $17,008 | $2,550 | $14,458 |
| 2022 | $118,662 | $17,008 | $2,550 | $14,458 |
| 2021 | $1,184 | $17,008 | $2,550 | $14,458 |
| 2020 | $1,183 | $17,008 | $2,550 | $14,458 |
| 2019 | $2,190 | $17,008 | $2,550 | $14,458 |
| 2018 | $2,193 | $17,008 | $2,550 | $14,458 |
| 2017 | $2,210 | $17,008 | $2,550 | $14,458 |
| 2016 | $2,220 | $17,008 | $2,550 | $14,458 |
| 2015 | $1,270 | $17,008 | $2,550 | $14,458 |
| 2014 | $1,255 | $17,008 | $2,550 | $14,458 |
| 2013 | -- | $17,008 | $2,550 | $14,458 |
Property History
| Date | Event | Price | List to Sale | Price per Sq Ft | Prior Sale |
|---|---|---|---|---|---|
| 10/28/2025 10/28/25 | For Sale | $309,900 | +14.8% | $129 / Sq Ft | |
| 12/28/2023 12/28/23 | Sold | -- | -- | -- | View Prior Sale |
| 11/27/2023 11/27/23 | Pending | -- | -- | -- | |
| 11/06/2023 11/06/23 | For Sale | $269,900 | 0.0% | $112 / Sq Ft | |
| 09/16/2023 09/16/23 | Off Market | -- | -- | -- | |
| 09/03/2023 09/03/23 | For Sale | $269,900 | -- | $112 / Sq Ft |
Purchase History
| Date | Type | Sale Price | Title Company |
|---|---|---|---|
| Deed | $253,000 | Bayou Title | |
| Gift Deed | -- | -- | |
| Cash Sale Deed | $205,000 | None Available |
Mortgage History
| Date | Status | Loan Amount | Loan Type |
|---|---|---|---|
| Previous Owner | $110,000 | New Conventional |
Source: ROAM MLS
MLS Number: 2528236
APN: 31723
- 421 Creekside Ct
- 1933 Bryce Dr
- 1421 Zachery Ct
- 2015 Rue St Louis Loop
- 2000 Pine Crest Ave
- 768 Solomon Dr
- 175 Inspiration Ln
- 12346 Baham Rd
- 344 Ormond Dr
- 887 Woodsprings Ct
- 424 Purslane Dr
- 520 Myrtle Dr
- 1329 W 20th Ave
- 126 Terra Bella Blvd Unit B4
- 1208 W 23rd Ave
- 1210 W 21st Ave
- 1102 W 22nd Ave Unit 6
- 507 Lakewood Northshore Dr
- 73327 Forest Creek Dr
- 201 S Taylor St







