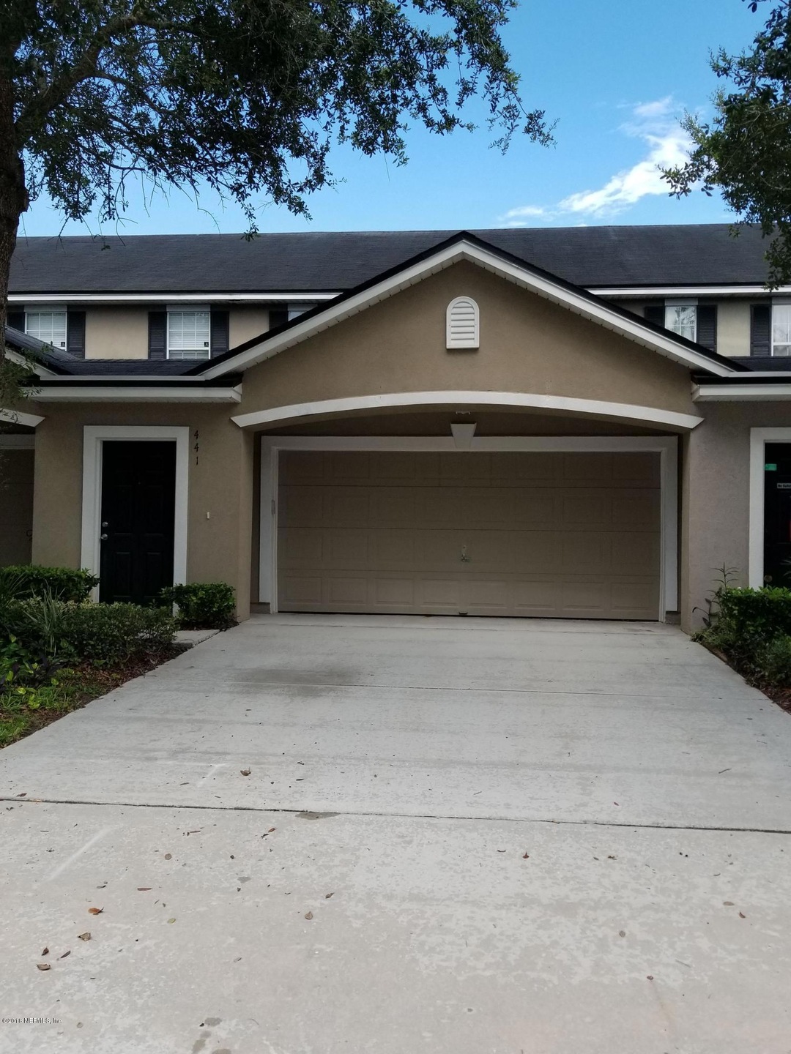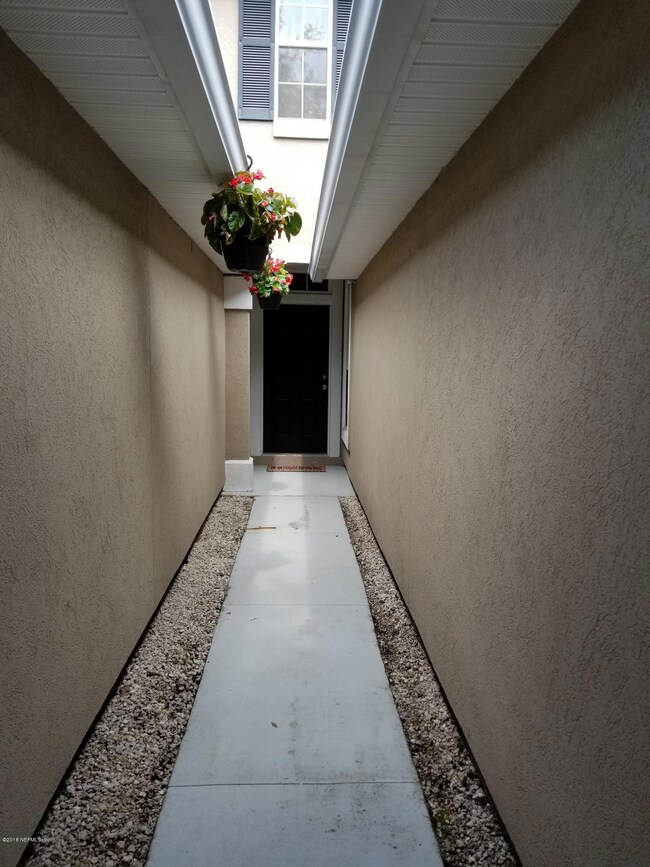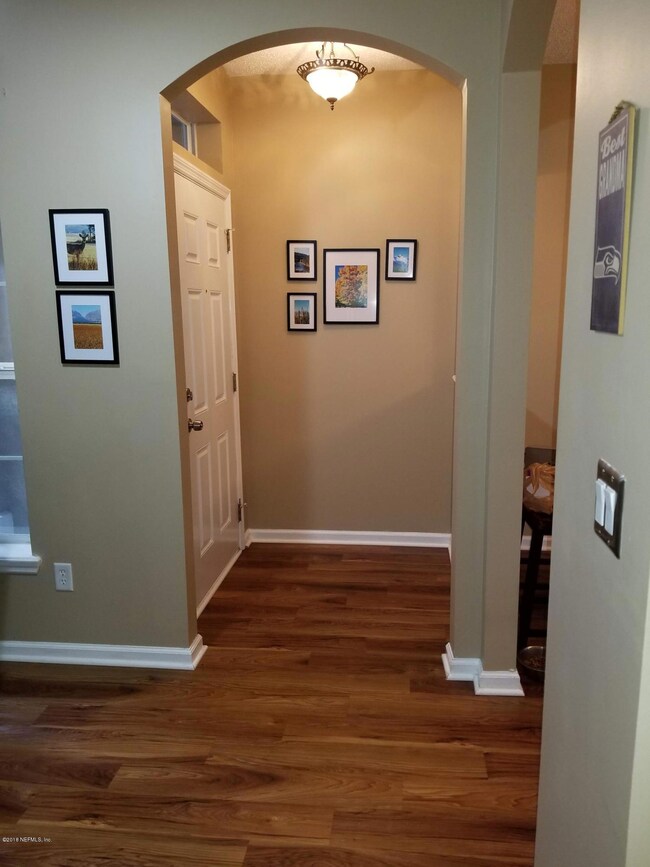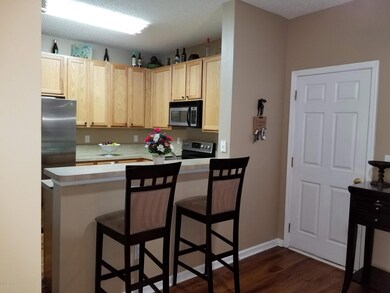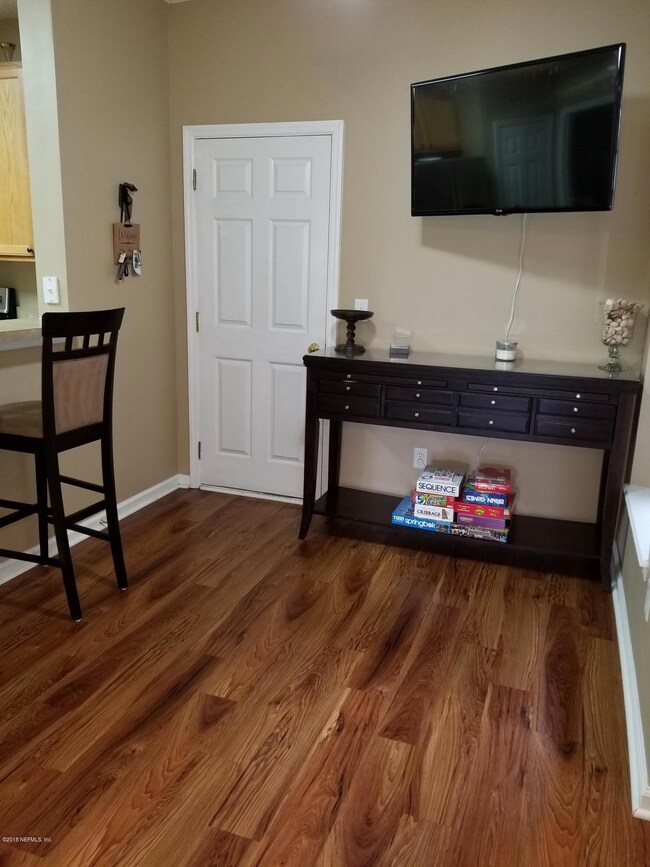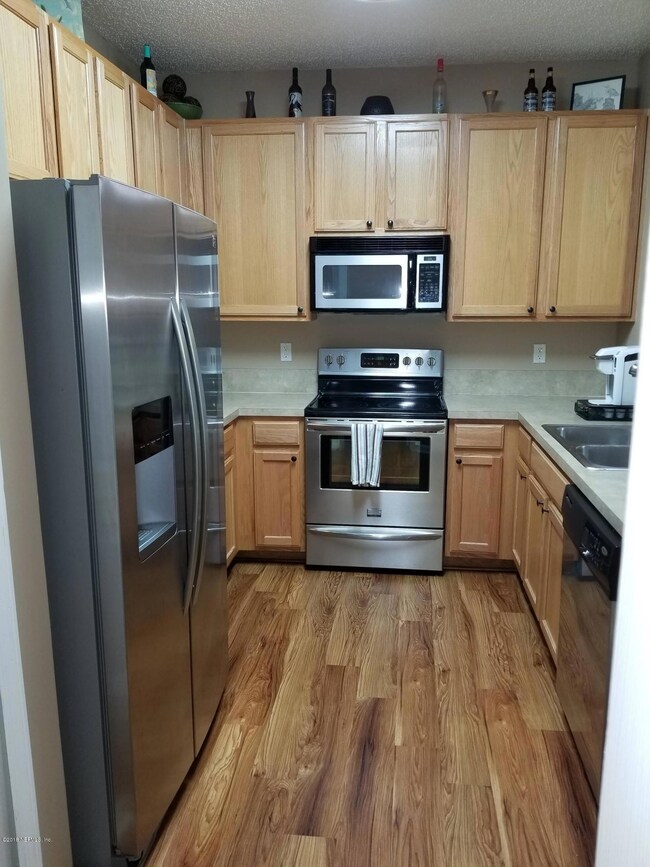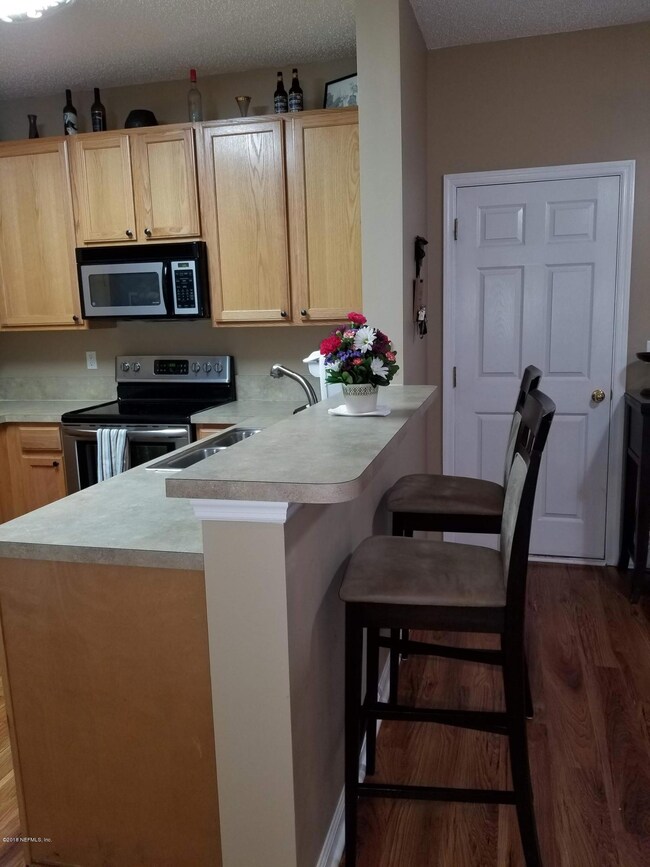
441 Sherwood Oaks Dr Orange Park, FL 32073
Highlights
- Waterfront
- 2 Car Attached Garage
- Community Playground
- Breakfast Area or Nook
- Patio
- Central Heating and Cooling System
About This Home
As of August 2018This townhome is one of the larger units on one of the premier pond locations in the community. A screened in patio offers a great place to relax and grill this summmer. Beautiful vinyl wood flooring downstairs and newer carpeting upstairs make this unit ready for a new owner. Nice entry way and eat in ktchen, as well as a dining area to entertain. Separate laundry room and half bath downstairs. 2 car garage with key pad entry. This home has it all and is zoned for THE best schools in Clay county.
Last Agent to Sell the Property
WATSON REALTY CORP License #3240008 Listed on: 07/31/2018

Townhouse Details
Home Type
- Townhome
Est. Annual Taxes
- $1,930
Year Built
- Built in 2006
HOA Fees
- $145 Monthly HOA Fees
Parking
- 2 Car Attached Garage
Home Design
- Wood Frame Construction
- Shingle Roof
- Stucco
Interior Spaces
- 1,788 Sq Ft Home
- 2-Story Property
- Washer and Electric Dryer Hookup
Kitchen
- Breakfast Area or Nook
- Breakfast Bar
- Electric Range
- Microwave
- Dishwasher
- Disposal
Flooring
- Carpet
- Vinyl
Bedrooms and Bathrooms
- 3 Bedrooms
Home Security
Schools
- Argyle Elementary School
- Oakleaf High School
Utilities
- Central Heating and Cooling System
- Electric Water Heater
Additional Features
- Patio
- Waterfront
Listing and Financial Details
- Assessor Parcel Number 03042500786400769
Community Details
Overview
- Association fees include pest control
- Plantation Village Subdivision
Recreation
- Community Playground
Security
- Fire and Smoke Detector
Ownership History
Purchase Details
Home Financials for this Owner
Home Financials are based on the most recent Mortgage that was taken out on this home.Purchase Details
Home Financials for this Owner
Home Financials are based on the most recent Mortgage that was taken out on this home.Purchase Details
Purchase Details
Purchase Details
Purchase Details
Home Financials for this Owner
Home Financials are based on the most recent Mortgage that was taken out on this home.Purchase Details
Similar Homes in Orange Park, FL
Home Values in the Area
Average Home Value in this Area
Purchase History
| Date | Type | Sale Price | Title Company |
|---|---|---|---|
| Warranty Deed | $158,000 | Sheffiedl Title Svcs Llc | |
| Warranty Deed | $99,800 | Bay National Title Company | |
| Warranty Deed | -- | First American Title Ins Co | |
| Warranty Deed | -- | None Available | |
| Warranty Deed | -- | None Available | |
| Warranty Deed | $193,300 | Attorney | |
| Warranty Deed | $29,500 | -- |
Mortgage History
| Date | Status | Loan Amount | Loan Type |
|---|---|---|---|
| Open | $155,138 | New Conventional | |
| Closed | $5,530 | Stand Alone Second | |
| Previous Owner | $79,800 | New Conventional | |
| Previous Owner | $206,850 | VA | |
| Previous Owner | $193,225 | Purchase Money Mortgage |
Property History
| Date | Event | Price | Change | Sq Ft Price |
|---|---|---|---|---|
| 06/27/2025 06/27/25 | Price Changed | $229,900 | -6.2% | $129 / Sq Ft |
| 05/22/2025 05/22/25 | Price Changed | $245,000 | -1.6% | $137 / Sq Ft |
| 04/07/2025 04/07/25 | Price Changed | $249,000 | -2.4% | $139 / Sq Ft |
| 02/20/2025 02/20/25 | Price Changed | $255,000 | -1.5% | $143 / Sq Ft |
| 01/19/2025 01/19/25 | For Sale | $259,000 | +63.9% | $145 / Sq Ft |
| 12/17/2023 12/17/23 | Off Market | $158,000 | -- | -- |
| 08/10/2018 08/10/18 | Sold | $158,000 | +0.6% | $88 / Sq Ft |
| 08/10/2018 08/10/18 | Pending | -- | -- | -- |
| 07/31/2018 07/31/18 | For Sale | $157,000 | -- | $88 / Sq Ft |
Tax History Compared to Growth
Tax History
| Year | Tax Paid | Tax Assessment Tax Assessment Total Assessment is a certain percentage of the fair market value that is determined by local assessors to be the total taxable value of land and additions on the property. | Land | Improvement |
|---|---|---|---|---|
| 2024 | $1,930 | $149,602 | -- | -- |
| 2023 | $1,930 | $145,245 | $0 | $0 |
| 2022 | $1,756 | $141,015 | $0 | $0 |
| 2021 | $1,748 | $136,908 | $0 | $0 |
| 2020 | $1,693 | $135,018 | $0 | $0 |
| 2019 | $1,664 | $131,983 | $15,000 | $116,983 |
| 2018 | $1,357 | $118,210 | $0 | $0 |
| 2017 | $1,346 | $115,779 | $0 | $0 |
| 2016 | $1,839 | $107,406 | $0 | $0 |
| 2015 | $1,810 | $101,666 | $0 | $0 |
| 2014 | $1,300 | $85,731 | $0 | $0 |
Agents Affiliated with this Home
-
S
Seller's Agent in 2025
SAUL HERNANDEZ
FLORIDA HOMES REALTY & MTG LLC
(347) 671-9943
2 in this area
18 Total Sales
-

Seller's Agent in 2018
Lori Loving
WATSON REALTY CORP
(904) 710-0096
52 Total Sales
-

Buyer's Agent in 2018
Jessica Santiago Jones
DUVAL HOMES REAL ESTATE LLC
(904) 483-6380
3 in this area
81 Total Sales
Map
Source: realMLS (Northeast Florida Multiple Listing Service)
MLS Number: 944902
APN: 03-04-25-007864-007-69
- 2759 Spencer Plantation Blvd
- 2754 Hollybrook Ln
- 516 Hopewell Dr
- 440 Vineyard Ln
- 510 Hopewell Dr
- 417 Oasis Ln Unit 3B
- 425 Oasis Ln
- 2924 Cranes Landing Ct
- 590 Timber Trace Ct
- 3166 Olde Sutton Parke Dr
- 608 Abbey Ct
- 551 Timber Trace Ct
- 2975 Golden Pond Blvd
- 3445 Bristol Bridge Rd
- 3653 Double Branch Ln
- 3058 Waters View Cir
- 3264 Fox Squirrel Dr
- 596 Fallen Timbers Dr
- 2865 Firethorn Ave
- 2750 Crumplehorn Ln
